Renovation plans pointers please
lc
7 years ago
Featured Answer
Sort by:Oldest
Comments (11)
lc
7 years agoRelated Discussions
opinions, suggestions, pointers please (Pics)
Comments (4)Posted by hhiii (My Page) on Tue, Mar 23, 10 at 14:01 "All good points and that is why I am asking for advice. I do know my drainage well in that location and my patio drains right iinto the first flag stone on the walkway. you can also see on one pic the edge closest to my patio a water line abouut 2 inches on my liner. I did build up that edge about an additional 2 inches or so to ensure no runooff into the pond but will not know for sure till the next gullie washer we have. as for my clear box that will house my gravity filter pump inside pond pumping water into the bottomm of filter pushing water through media. my intent was to use the clear box for 2 reasons for rock to lean against hiding all the out of water filter. and this way I can lift out filter box for cleaning.. I understand about the trraped gook the rocks will house and good point there... oh and i do have liner below the clear box to keep water form exiting pond. the filter box is water tight and only water will be dumped over the box onto a rock formation on he pond side of the clear box.. I do want too understannd your logic we might be thinking about the same things thanks for your input and if I am still missing your point please please restate so I can correct which is much easier now then later.. oh and the brick wall behind pond would never let water over it is it is well above grade on my back yard behind." hhiii, You never stated where you lived or your climate. I think you understand everything then. You stated too that you did put a two inch lip around the top of the hole. That's good; just be careful because a "gullie-washer" around here (midwest, near Kansas City) would wash out a pond in a level yard like yours... and that brings up all sorts of issues like: murky water because of sediment in the pond, lawn and garden chemicals contaminating the water, and debris entering the system that could clog a pump or filter. But it sounds like you're thinking about all the more advanced things you need to think about on a project like this... and from your indoor aquarium knowledge you probably know more than I do about water chemistry! There is one other thing I'll mention... On your clear filter box: do you plan to have some sort of horizontal plane or weir that the water will flow out over? This is important, I would think, since the way most water flows down a surface is to sort of cling to that surface. If I'm viewing your box correctly, I'm guessing you are planning for the water to come out of the lower opening (hole) and splash over the build-up of stones. That's what I was concerned with in my earlier posting. That interface right there with the water out of the box and the stones below. I'm afraid that the water may not get out IN FRONT of the stones, not quit far enough, and will move around the rocks or worse yet down the face of the box between the stack of rocks. You might want to test filling the clear filter box and the flow out of it by filling it with water from a large hose and seeing just how the water vacates the box....See MoreFloor Plan Judgement Wanted...Looking at you Renovator8
Comments (14)I'll be the voice of dissent on the exterior: It seems very long and although it is nicely balanced, it's a bit dull. However, since everyone else seems to like it, you might chalk this up to "not my taste". Three LARGE bathrooms plus one powder room for three people? I don't like the master bath. Corner tubs look good when they're well-placed -- this one is crammed into a corner between the shower and the closet door. It will lose what could've been a great impact. Also note that the toilet door /main door will hit one another. Think, too, about opening those double doors into the master bath: You open the doors, reach for the light switch . . . which is located . . . where? You can't put the wall switch on the shower tile. You can't put the switch on the toilet door. Your realistic option is to have the bathroom light switch OUTSIDE the bathroom, in the bedroom. I also agree that I wouldn't waste a corner on a closet; windows on two walls (for the cross-ventilation) is just too nice! I vote the whole master bath /closet needs to go back to the drawing board. You have plenty of space, but this design isn't functional. I agree that the study-bedroom will lack in privacy. I'd make the jack-and-jill bath into more of a single room with doors opening into two bedrooms -- that is, one long, narrow bath instead of a sink room and a tub/toilet room. This'd allow you to have a little indentation in the hallway, and the two kids' rooms could open from that indentation instead of from the main hallway. The kitchen is large, but it's going to be dark. If you really want it in this interior location, I'd open up the wall between it and the living room to bring in more light....See MoreRenovation - please review plans and find issues!
Comments (9)Your existing house is charming, and the addition looks tasteful. I hesitate to argue. You are surely very invested in the plans. Can you get some 'ballpark' bids instead of waiting to have detailed plans? (Add at least a 20% 'fudge factor'.) What are quality builders getting per square foot for new homes in your area? Ask a few realtors to value your house 'as is' and with the addition. What you plan is a 1000 sq ft new house, including all the most expensive components: kitchen, baths, heating and cooling, electrical. How much will you be doing with the old house to integrate it? Will you re-roof? Buy new HVAC to serve both parts? I'm afraid you'll be at that $1.4 mark, and have to live through the mess for over a year, then discover you could never sell for what you've put into the house. The RE market in your area may be stable. In mine, you can buy existing homes for much less per square foot than you pay for new construction. Our teardown decision was also informed by a neighbor's experience with a big renovation. They nearly doubled the number of bedrooms and baths. It took almost two years. When they sold, buyers rejected their house for homes that were originally built that size; they could buy them for the same asking price. The house was on the market a long time, and they lost a lot on the eventual sale. All RE is local. This may not apply to your area. Just be careful to weigh the total value you'll have after making this extensive addition plus any renovations to integrate the old portion of the house....See MorePlease Help with Our Draft Renovation Plans! [1923 Four Square]
Comments (2)Pardon my ignorance, how do you intend using the area above the kitchen on the front side of the house? Could that be used as the dining room? It wouldn't get the powder room any further from the kitchen, but the pr would no longer be opening out of the dining room, nor would the mudroom....See MoreLavender Lass Books
7 years agolc
7 years agolc
7 years agolc
7 years ago
Related Stories

BATHROOM DESIGNUpload of the Day: A Mini Fridge in the Master Bathroom? Yes, Please!
Talk about convenience. Better yet, get it yourself after being inspired by this Texas bath
Full Story
MOST POPULARCrowd-Pleasing Paint Colors for Staging Your Home
Ignore the instinct to go with white. These colors can show your house in the best possible light
Full Story
HOME OFFICESQuiet, Please! How to Cut Noise Pollution at Home
Leaf blowers, trucks or noisy neighbors driving you berserk? These sound-reduction strategies can help you hush things up
Full Story
DECORATING GUIDESPlease Touch: Texture Makes Rooms Spring to Life
Great design stimulates all the senses, including touch. Check out these great uses of texture, then let your fingers do the walking
Full Story
OUTDOOR KITCHENSHouzz Call: Please Show Us Your Grill Setup
Gas or charcoal? Front and center or out of the way? We want to see how you barbecue at home
Full Story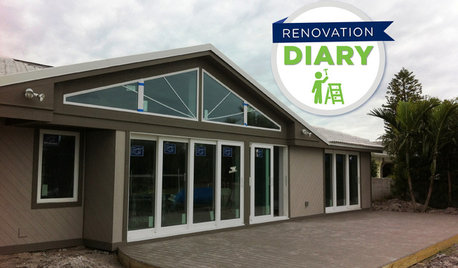
REMODELING GUIDESPlan Your Home Remodel: The Interior Renovation Phase
Renovation Diary, Part 4: Peek in as the team opens a '70s ranch home to a water view, experiments with paint and chooses tile
Full Story
WORKING WITH PROSHow to Find Your Renovation Team
Take the first steps toward making your remodeling dreams a reality with this guide
Full Story
REMODELING GUIDESRenovation Ideas: Playing With a Colonial’s Floor Plan
Make small changes or go for a total redo to make your colonial work better for the way you live
Full Story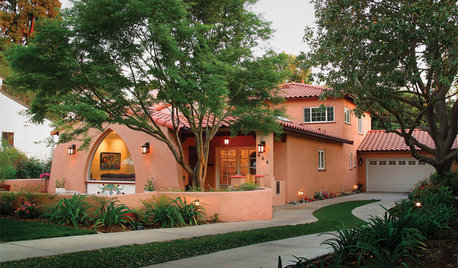
GARDENING AND LANDSCAPINGRenovation Detail: The Ribbon Driveway
Grass paired with concrete for the driveway is more than just pleasing to the eye — it's good for the environment and your home
Full Story


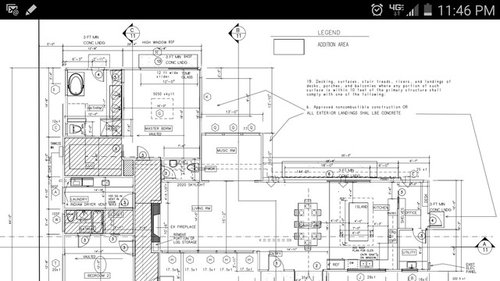
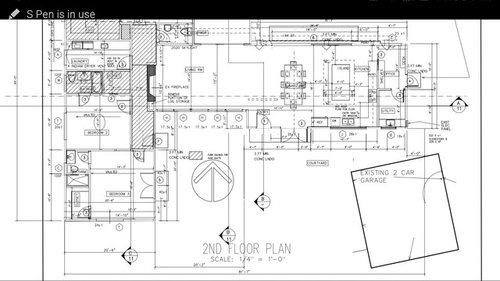
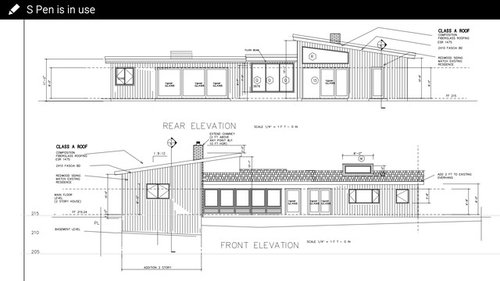

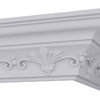
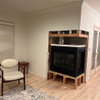
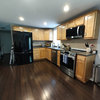
worthy