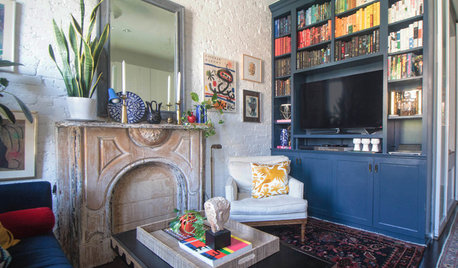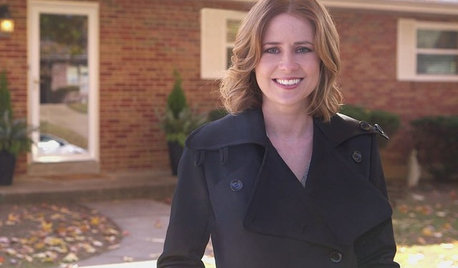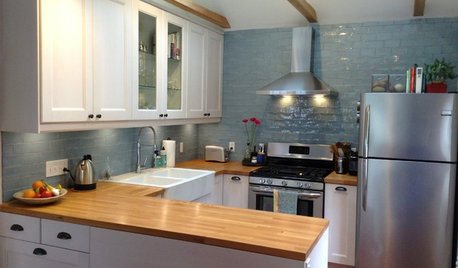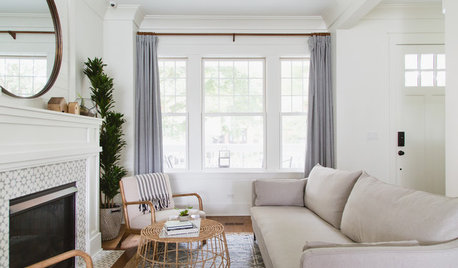Please Help with Our Draft Renovation Plans! [1923 Four Square]
S Doc
5 years ago
Related Stories

HOUZZ TOURSMy Houzz: 38 Years of Renovations Help Artists Live Their Dream
Twin art studios. Space for every book and model ship. After four decades of remodeling, this farmhouse has two happy homeowners
Full Story
REMODELING GUIDESRenovation Ideas: Playing With a Colonial’s Floor Plan
Make small changes or go for a total redo to make your colonial work better for the way you live
Full Story
KITCHEN DESIGNKitchen of the Week: Creamy White, Wood and Brass in an Open Plan
A design-build firm helps a Minnesota couple create a roomy L-shaped kitchen with off-white cabinets and a walnut island
Full Story
HOUZZ TOURSMy Houzz: Chic Updates to a 350-Square-Foot NYC Apartment
Thoughtful planning maximizes space and adds vintage modern character to a couple’s compact home
Full Story
MY HOUZZ TVMy Houzz: Watch Jenna Fischer Renovate Her Sister’s Home
In this Houzz original video, the actor uses the site to plan a surprise makeover of her sibling’s main living spaces
Full Story
HOME OFFICESQuiet, Please! How to Cut Noise Pollution at Home
Leaf blowers, trucks or noisy neighbors driving you berserk? These sound-reduction strategies can help you hush things up
Full Story
MOST POPULARThe 100-Square-Foot Kitchen: A Former Bedroom Gets Cooking
DIY skill helps create a modern kitchen where there wasn’t one before
Full Story
REMODELING GUIDESHouse Planning: When You Want to Open Up a Space
With a pro's help, you may be able remove a load-bearing wall to turn two small rooms into one bigger one
Full Story
REMODELING GUIDESRethinking the Open-Plan Space
These 5 solutions can help you tailor the amount of open and closed spaces around the house
Full Story
TRANSITIONAL HOMESMy Houzz: Calm, Crisp Neutrals in a Renovated 1887 Chicago House
Dreamy whites, warm wood accents and classic finishes help make this couple’s first home a relaxing retreat
Full StorySponsored
Leading Interior Designers in Columbus, Ohio & Ponte Vedra, Florida









miss lindsey (She/Her)
sheloveslayouts
Related Discussions
Thoughts on our plans please?
Q
First floor plan draft done, need your opinions.
Q
Layout help, please - 1st draft
Q
New draft of our plan....mind taking a look?
Q