Plan of action needed for our yard
laughablemoments
7 years ago
last modified: 7 years ago
Featured Answer
Sort by:Oldest
Comments (37)
Related Discussions
Need landscape advice for our new [very boring] yard!
Comments (2)I agree to remove the large shrubs that are too near the window. The small tree/shrub in left front yard, would probably look better if thinned out and create a small mulched area around it. If you are going to put flowers or ground cover around said shrub, then make it large enough, not a little tiny ring around it. As for the shrubs in front of the right hand window, I personally don't like what some refer to as "meatballs" for landscaping. You either have to keep them trimmed or let them go natural, which is my personal preference. Still you want them to be below the window. I like the idea of a patio or larger landing at the front entrance. Not sure exactly what would work or be in the budget. Congrats on new home!...See MoreNeed Advice/Input on my plans for a slope between yards
Comments (5)@ oilpainter - regarding draining ditch, the stuff blocking was removed the day after it created flooding of my neighbors yard and mine. What i was trying to communicate was that because of the blocked storm drain the heavy rain we had and subsequent flooding was the final blow to the rotted out retainig wall that's in place. @ lehua13 - thanks for the ratio. I was thinking 2:1 closest to my house but towards the rear of the backyard i was thinking a steeper slope. Current plan is for the neighbor to kick in on the fence if that holds then I will suggest putting the fence on the top of the slope. Did you do the work yourself and how hard was it? What tools or advice can you give based on your experience? @ Audric - The only significant slope is between my backyard and my neighbors. There are other areas around his house and that sit slightly higher but not significant. The only time any significant draining from his yard has gone into mine was when we had heavy rainfall and the storm drain that sits closest to his house was blocked by construction materials which forced water into his yard and then into mine....See MoreArborvitaes browning-a plan of action right or wrong?
Comments (7)Wow my wife and I are (pleasantly) shocked at the possibility of not enough water. Here is other information I meant to include: These are emarald arbs. Most of the arbs on the east side have the top 12 inches drooping over at this time (Oct). I thought this was from too much water. The water drains from North to South and 'moreso' West to East. A PICTURE IS WORTH A THOUSAND WORDS, so I posted the pictures to get some help to save the arbs www.kodakgallery.com/dawksphotos. These are from 8/24. Take a look at the last 2 'distance' pictures to get better idea of the overall landscape. You can see how green the grass is on the west side from us watering them, while the rest of the grass is mostly brown. You can also see the shade of the privacy fence on the east side blocking the morning shade it used get. At noon they get sun. From the time they were planted through the summer, they were watered at least 3 times a week by us or mother nature. I noticed there was a question "by what method" did we water them. In August it was very dry but we really watered them a lot by using the hose (not soaker hose) for about 2 minutes each arb. The nursery also mentioned being careful of something called "wicking" where they advised making sure the burlap was completey covered by soil (mulch etc.) They described this as drying the rootball due to the water flowing down the outside of the burlap away from the root, so I made sure that the ones with burlap had the burlap covered. I'm holding off on changing the soil to help it drain on the east side for any other responses and will continue to water it. There are close-up pictures of the arbs labeld L or R for West and East respectively, and 1 through 15 or 16 going south to north. I am going to add pictures to that site for what they look like today. Thank you very much for your continued responses....See MoreX post, our yard landscape needs help
Comments (19)So many good suggestions here, thank you. Thank you too, for the kind and encouraging words. We really love our home and location. When it came on the market we were thrilled. DH had been here several years prior to it being listed and done some work for the previous owners. He said at the time that if we were ever to move, this was the location where he'd love to live. We never dreamed they'd list it. A couple of years later we were ready to be done with our farming adventure and here this place was, suddenly on the market. But, when we came to see it, it was sobering to realize how much work it needed. We'd just spent 5 years redoing the farmhouse and outbuildings (and 4 years redoing the previous home, and 6 years the one before that, and...you get the picture.) It took us a few days to make up our minds whether or not we were willing to start all over again. The location made the difference for us. It's been exhausting, but we're relieved to be this far along in the process. In the meantime our kids are getting bigger and every hour that we spend working on this place feels like a drain on our family, so we really want to try to be selective with what we do. DH is relatively fussy, and hasn't seen the level of craftsmanship he would desire in local contractors, so by choice/default, he does everything himself. I haven't had much opportunity to talk with him about the garage idea yet. He was pretty tired last night, so I didn't bring it up. Thank you for the plant suggestions. Some were ones I haven't heard of, so I'm in the process of looking them up. :-) I really like the look of boxwoods, but the one caution I read is that they don't like wind, which we get a lot of here. Is that really a concern? It's interesting to hear that deer eat hostas. I haven't had any issues with that (yet), but they certainly have a wide variety of other vegetation to choose from in the surroundings. Roses sound wonderful. I do want lovely plants that we can see from our windows....See Morelaughablemoments
7 years agolast modified: 7 years agolaughablemoments
7 years agolaughablemoments
7 years agolaughablemoments
7 years agolaughablemoments
7 years agolaughablemoments
7 years agolast modified: 7 years agolaughablemoments
7 years agolast modified: 7 years agolaughablemoments
7 years agolast modified: 7 years agolaughablemoments
7 years agolaughablemoments
7 years agoHannah Bilson
7 years agolaughablemoments
7 years agolast modified: 7 years agolaughablemoments
7 years agolast modified: 7 years agolaughablemoments
7 years agolaughablemoments
7 years agoYardvaark
7 years ago
Related Stories
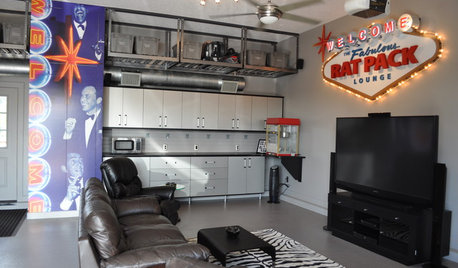
MAN SPACESWhy Men Really Do Need a Cave
Don't dismiss cars, bars and the kegerator — a man space of some kind is important for emotional well-being at home
Full Story
FUN HOUZZEverything I Need to Know About Decorating I Learned from Downton Abbey
Mind your manors with these 10 decorating tips from the PBS series, returning on January 5
Full Story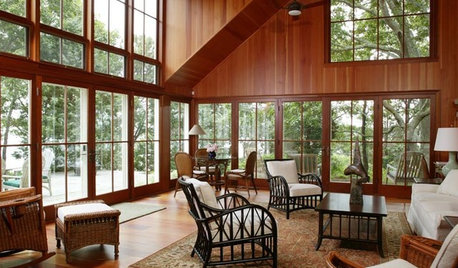
ARCHITECTUREWant to Live by the Water? What You Need to Know
Waterside homes can have amazing charm, but you'll have to weather design restrictions, codes and surveys
Full Story
PETSWhat You Need to Know Before Buying Chicks
Ordering chicks for your backyard coop? Easy. But caring for them requires planning and foresight. Here's what to do
Full Story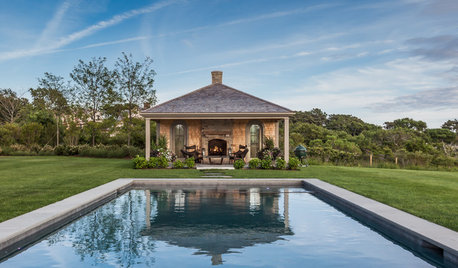
GARDENING AND LANDSCAPINGWhat You Need to Know When Considering a Cabana or Covered Patio
Learn how to plan for a covered outdoor structure, what features are available to you, how much it will cost and more
Full Story
MOST POPULARHow Much Room Do You Need for a Kitchen Island?
Installing an island can enhance your kitchen in many ways, and with good planning, even smaller kitchens can benefit
Full Story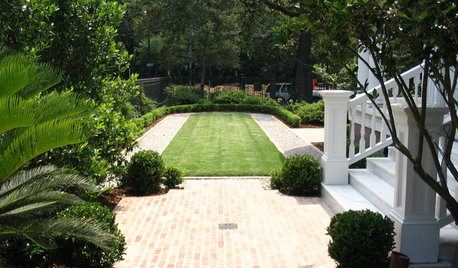
GARDENING AND LANDSCAPINGBocce, Anyone? Toss Some Popular Games Into Your Yard Plans
Score points for entertaining with a yard set up for lawn bowling, croquet, chess and more
Full Story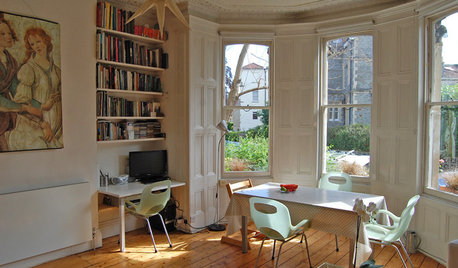
MOVING10 Rooms That Show You Don’t Need to Move to Get More Space
Daydreaming about moving or expanding but not sure if it’s practical right now? Consider these alternatives
Full Story
WORKING WITH AN ARCHITECTWho Needs 3D Design? 5 Reasons You Do
Whether you're remodeling or building new, 3D renderings can help you save money and get exactly what you want on your home project
Full Story


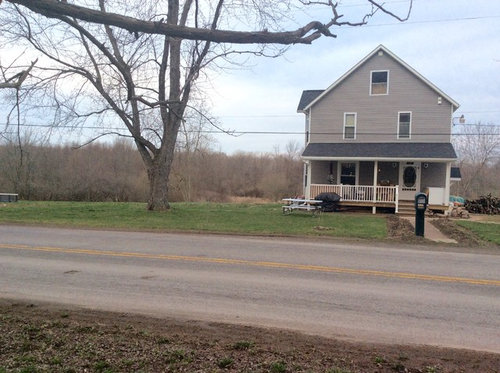
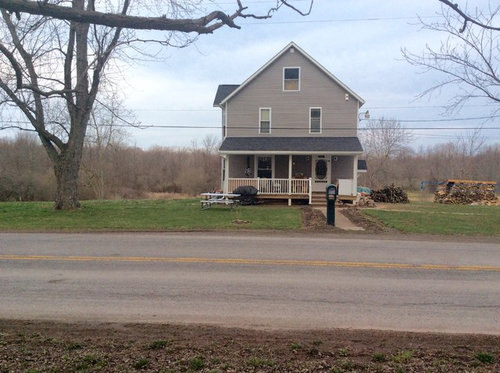

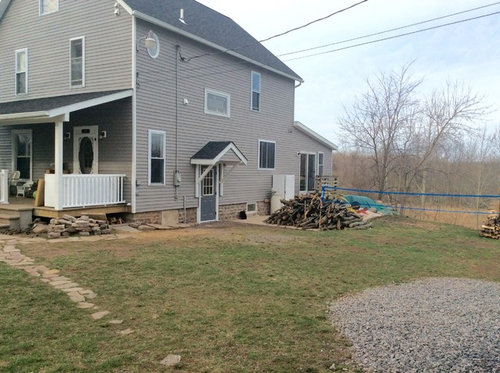





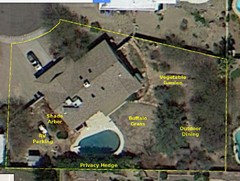


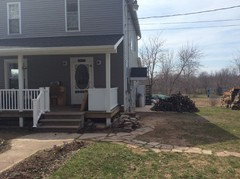
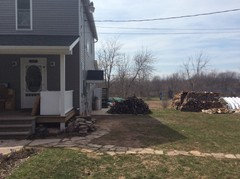

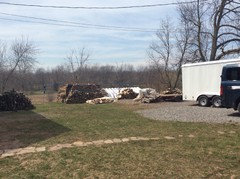
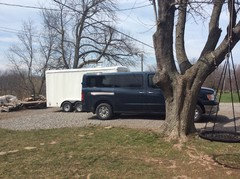

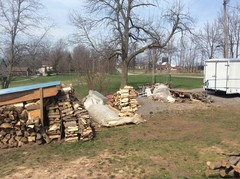





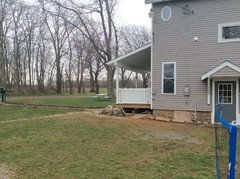

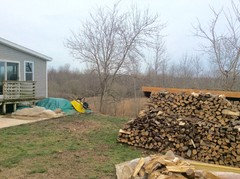

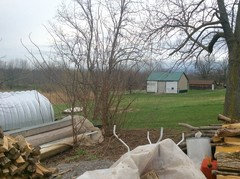
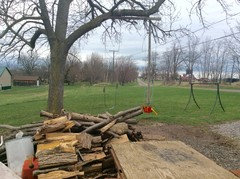


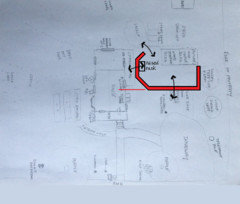
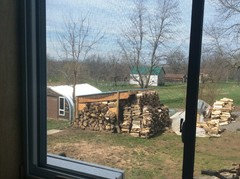
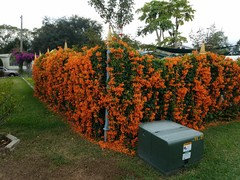
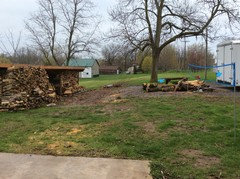
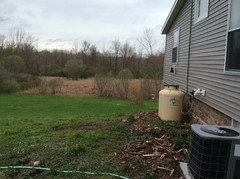
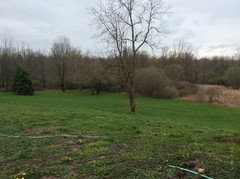


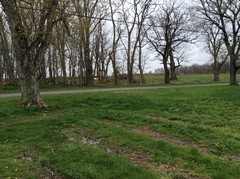


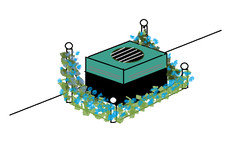


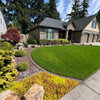
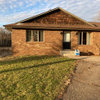
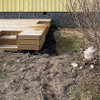
kitasei