Larger kitchen or additional full bath
mocxr
7 years ago
Featured Answer
Sort by:Oldest
Comments (10)
User
7 years agolast modified: 7 years agomocxr
7 years agoRelated Discussions
convert 2nd full bath to half bath?
Comments (7)I agree with Palimpsest's suggestion of making it a 3/4 bath (i.e. a full bath with a shower instead of a tub). That would let you shrink it so it doesn't eat into the LR, and create more separation, but it will still list as a 2BR/2ba on any real estate listing. (I've never seen "1.75 bath" in a listing--a full bath is a place where you can wash yourself, and whether that's a shower or a tub it's still a full bath; AFAIK people just call it a 3/4 bath to be more precise, but a realtor's still going to call it 2 bath). I think the 3/4 bath idea will accomplish both of the things you want to accomplish here. It will let you shrink the space and give it more separation and privacy, but it will still keep your house technically as a 2BR/2ba, so when you're trying to sell it, potential buyers won't automatically cross you off the list as soon as they read "1.5 bath" in your listing. Also, maybe this is a stupid question, but not seeing your layout I can't be sure. So here goes: Is there any way things can be reoriented in that bathroom so that it doesn't open directly into the living room? What are the other walls adjacent to, and what's nearby, and where is it at least theoretically possible to move the door to? Could it possibly open into a hallway?...See MoreWhich would you do, back door or 2nd full bath?
Comments (32)So I am terribly trigger shy and definitely sorry for being such a bother. I spoke with realtors and as I imagined and you all suggested, we will lose value and buyers with a 2 bedroom house. I have been thinking of some alternatives. 1. Use 1/3 of the office space to the edge of the window as a large closet for the master bedroom. Turn the window in that office to a door to the backyard and make the kitchen space and the remaining 2/3 of the office an open kitchen and dining area. Steal 2 feet of kitchen space or add to the current half bath, to make it a full bath and make the dining room bedroom #3 with full bath. We will probably end up using that space as the office. 2. Move the kitchen into the dining room and use the window in the current dining area as a door to the backyard. Remove the half bath and include that space in the kitchen to make a kitchen/dining area. Wall off what was the kitchen,to create a bathroom and walk in closet for the office, which will now function as a small master bedroom (11x9). 3. Use 2/3 of the office to make a closet and bath for the master bedroom. Make the dining room a bedroom, and expand the kitchen to include the other 1/3 of the bedroom, and the current half bath for a kitchen/dining area. Use the kitchen window as backyard access. The only trouble I have with that idea is the fact that you will have to walk to the other end of the house to use the bathroom if you are in that 3rd bedroom. The layout of this house has been kicking my butt for 4 years now. I will not let it win! Do any of these options make sense? Any thoughts or suggestions. I think the one thing we decided is that we are not moving unless we have to move outside of this area altogether because of work. Let me know if you have questions....See MoreKitchen Addition estimates, "micro additions", surviving Sticker Shock
Comments (12)Thanks so much!!! @Sophie Wheeler, no wonder it did not make sense to me...I did not realize cost estimators were always assuming NEW construction. Having a figure of $450/sf as a start for our guesstimating is immensely helpful. I think we need to move out of the northeast, or downsize to a yurt. :)...See MoreMoving laundry to basement to gain larger master bath?
Comments (17)No, no one's suggesting reconfiguring the stairs -- if you launch into that project, it really is time to just choose another plan. Moving stairs means massive re-engineering, which would not be worthwhile when other small plans are available. What we're suggesting is using the space ABOVE the stairs. This would remove the open, airy feeling of the staircase ... but it would give you more liveable space in an otherwise too-small upstairs. Here's a website with step-by-step pictures of a couple guys "taking in" that space. Obviously you wouldn't do it later; you'd have it included with the original build, but this gives you an idea of what type of space we're discussing: http://www.instructables.com/id/Turn-an-Empty-Stairwell-into-a-Storage-Loft/ Consider the poorly-drawn layout I've sketched below. The bedrooms are untouched. This makes the current kid's bathroom into a larger closet for you ... takes in the space over the stairs to allow you a slightly-larger-but-still-simple bath; you could probably have a small linen closet next to the vanity ... and relocates the kids' bathroom. I think the proportions in the kids' bathroom may be problematic -- it's just a rough sketch. Of course, this does nothing to address your initial concerns about the laundry. Perhaps you could go with a small stack-up machine INSIDE the kids' bath? Perhaps a stack-up machine where I placed the toilet, move the toilet over to the other side of the room. I'm thinking this room would be about 7' wide -- it took in a basic bath PLUS your closet -- so that might be enough to have a small machine in that room. Then you could build a larger, nicer laundry in the basement eventually ... but still have the small, stack-up machine handy for small, quick loads. Perhaps this could be the best of both worlds -- or as close as can be in a small space? Off topic: Is a wet room 'specially expensive? Why?...See Moreroarah
7 years agolast modified: 7 years agomocxr
7 years agoscrappy25
7 years agolast modified: 7 years agomocxr
7 years agoroarah
7 years agomocxr
7 years ago
Related Stories
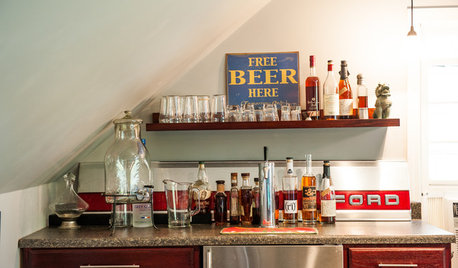
KITCHEN DESIGN15 Creative Backsplashes Full of Character
You’ll find personality aplenty in these distinctive backsplashes — and lots of inspiration too
Full Story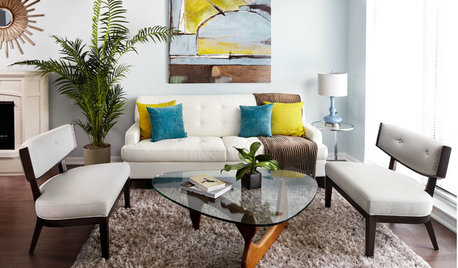
SMALL SPACESHow to Make Your Living Room Look Bigger
Decorating a small living room? These 10 tips will help you make it more beautiful and welcoming
Full Story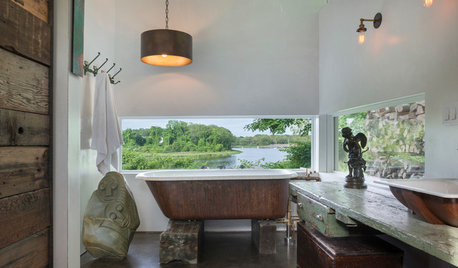
BATHROOM DESIGNRoom of the Day: A Salvaged Bathroom Full of Fresh Ideas
Entwined pipes as faucets, old doorknobs as towel hooks and swaths of concrete bring function and attitude to a master bath
Full Story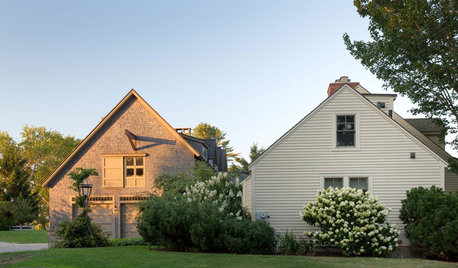
HOUZZ TOURSHouzz Tour: From Summer Cottage to Full-Time Home
A retired NHL player and his family expand their former vacation home with a big addition and an interesting side-by-side design
Full Story
SMALL HOMESCan You Live a Full Life in 220 Square Feet?
Adjusting mind-sets along with furniture may be the key to happiness for tiny-home dwellers
Full Story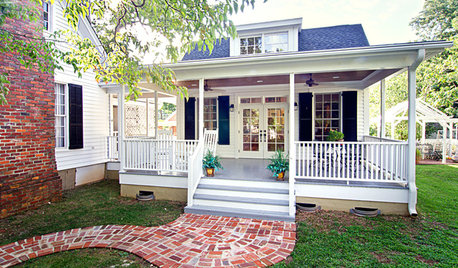
LIFE8 Ways to Make an Extra-Full Nest Work Happily
If multiple generations or extended family shares your home, these strategies can help you keep the peace
Full Story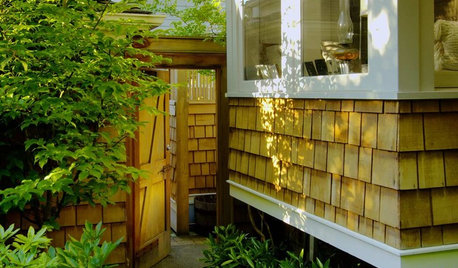
REMODELING GUIDESMicro Additions: When You Just Want a Little More Room
Bump-outs give you more space where you need it in kitchen, family room, bath and more
Full Story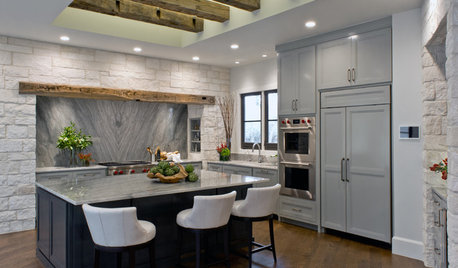
ROOM OF THE DAYRoom of the Day: A Texas Kitchen Full of Natural Materials
Quartzite counters and limestone walls create a light and relaxed feeling in this active zone
Full Story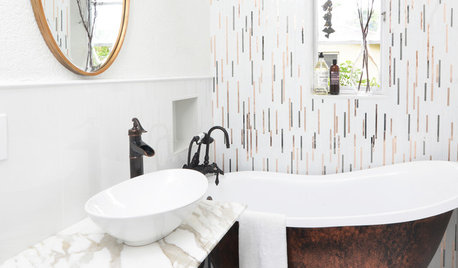
BATHROOM MAKEOVERSRoom of the Day: Superstar Style for a Small Full Bathroom
Warm metals, a claw-foot tub, repurposed outdoor faucets and a special sink base contribute to this stellar renovation
Full Story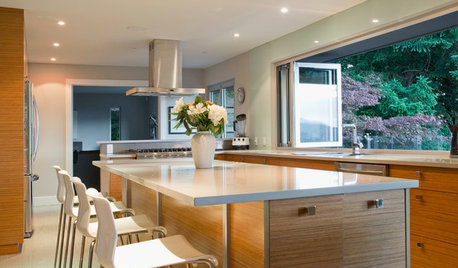
HOUZZ TOURSMy Houzz: Full-Tilt Reinvention for a 1950s Ranch
Out went the dated features of this Vancouver hilltop home, and in went contemporary finishes and clean lines
Full StorySponsored
Columbus Design-Build, Kitchen & Bath Remodeling, Historic Renovations






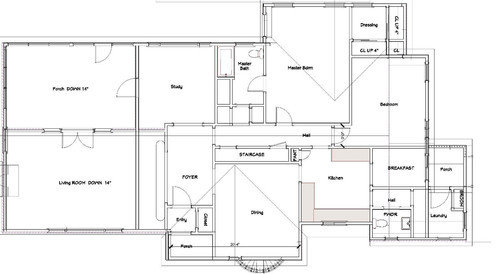



roarah