Consider new home - need input/thoughts on floor plan
Tara P
7 years ago
last modified: 7 years ago
Featured Answer
Sort by:Oldest
Comments (13)
Related Discussions
Need some design input for kitchen in new home
Comments (34)I like Holligator's plan...I really like corner pantries (I put one in our kitchen as well!). But, I would definitely move the ovens to the other side. To me, the west side seems crowded. It does make an excellent work area, but a little close--especially if you have someone cleaning up while you're prepping/cooking. If the ovens are moved then the cooktop could move south a foot or two to add some workspace/distance b/w the sink/DW and cooktop. The refrigerator side will still have plenty of landing space. I would still put a prep sink in the island, though, to increase the functional work area to include working on both sides of the island if needed or even on the refrigerator/oven side. One advantage of the island remaining is that it will help direct traffic away from the cooking side. W/the corner pantry & no island, people would probably cut diagonally across the kitchen and possibly infringe on the cooking zone--which could be a safety issue (in addition to an annoyance!). The combination of the end of peninsula opening and island will direct traffic to the east side of the kitchen b/w the DR and Breakfast area. I really like the shape of that peninsula!...See MorePlanning to purchase this house, but need input about kitchen
Comments (7)Thank you all for your help! Beachem, Yes pullouts we can do yet hoping for a drawer miracle cure. I have a 3 stack drawer where we live now and am spoiled! Susan; Thank you, that eases my concern about weight capacity. Mgmum; If we get this house (we put in an offer today) checking with Kraftmaid direct is the first thing I will do. I checked with Lowes these past week and they looked at me like I was crazy, which is debatable at times... Annette; Thank you! This is a rare house plan that worked for both hubby and I. With 9 adults and 8 grandchildren, we think this will work great for us. I'm sorry you will not have your drawers in your new house : ( Thank you happy and will definately follow through on that advice. magnoliahomestead; We too are DYI, me not so much as my back doesn't like me lifting and bending. Aw but I miss being able to just do it myself. Hubby is a woodworker and quite talented! I have 2 Boos Butcher Block working tables; 3 ft and 4 ft that I just love! I was hoping to work in at least one of them and that space may work! I tried to explain to hubs about transitioning to drawers but he says as long as he doesn't have to crawl inside to line up hardware, he'd consider it. His idea is to create individual pullouts units with blum; sent them in and attach them. For 3 years he built all the cabinets and built ins in our bar/family room. He's a build it from scratch kind of guy and doesn't like modifying. Maybe the way his brain works? : ) We went over today for the final time and wrote up the contract. When we get there, found out a contract is waiting to be submitted right before ours. So, it's a waiting game and I believe if it's meant to be ours, it will be. I did manage to measure a few things. Yes, the Kohler sink is a dissappointment as it's only 24" wide. Bummer. My 70-30 that I have now is wider than that, but it doesn't function well for me. I managed to take a photo of the cabinet (45' wide) and center stile; and the left side. Hope it attaches. Again, thank you all for your help....See MoreNeed Help New Home Floor Plan
Comments (11)What this shows is you really do not know what you don't know. (Garage is too small for anything other than 2 of the smallest cars. Master closet is not wide enough for hanging clothes. Laundry area isn't deep enough at 5'6" for the new machines which stick out over 30". Lots of wasted space in the middle of the house which I assume is your dining area, which also means it's the traffic pattern to the rest of the house. Etc.) You think you understand how to design a house because you've lived in houses before but just like you wouldn't design and build your own car, why do you think building a house would be easier to design? Plus one other thing you're not truly taking into account is if this is a retirement home, you need to consider future ADA accommodations. Answer PPF's questions because when designing a house, you don't put together tetris blocks and the stick a facade on the outside and plop it down on a piece of property. To properly design a house, the exterior, interior and the land it's sitting on, including views, light, how the sun affects it, etc all has to be considered at the same time....See MoreRemodeling kitchen in new house. Need help with floor plan
Comments (1)I’d try to match the opening to the living room on the dining room side, then make a U-shaped kitchen. Put a small table or two comfy chairs in the bay window space. Definitely no to that first island layout....See MoreTara P
7 years agoTara P
7 years agolast modified: 7 years agoStinky Muffin
7 years agolast modified: 7 years agocpartist
7 years agobpath
7 years ago
Related Stories

GREEN BUILDINGConsidering Concrete Floors? 3 Green-Minded Questions to Ask
Learn what’s in your concrete and about sustainability to make a healthy choice for your home and the earth
Full Story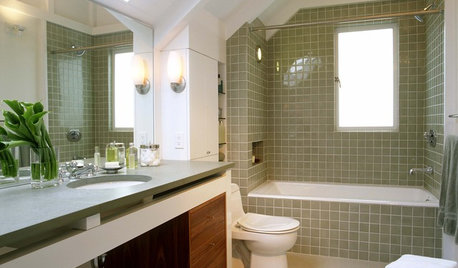
BATHROOM DESIGN12 Things to Consider for Your Bathroom Remodel
Maybe a tub doesn’t float your boat, but having no threshold is a no-brainer. These points to ponder will help you plan
Full Story
CRAFTSMAN DESIGNHouzz Tour: Thoughtful Renovation Suits Home's Craftsman Neighborhood
A reconfigured floor plan opens up the downstairs in this Atlanta house, while a new second story adds a private oasis
Full Story
FLOORSWhat to Ask When Considering Heated Floors
These questions can help you decide if radiant floor heating is right for you — and what your options are
Full Story
BATHROOM DESIGN10 Things to Consider Before Remodeling Your Bathroom
A designer shares her tips for your bathroom renovation
Full Story
MOVINGHome-Buying Checklist: 20 Things to Consider Beyond the Inspection
Quality of life is just as important as construction quality. Learn what to look for at open houses to ensure comfort in your new home
Full Story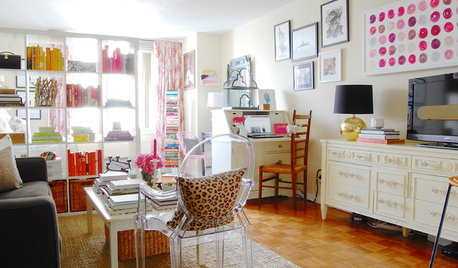
LIFEHave the Kids Left Home? 16 Things to Consider
‘An empty nest is not an empty heart’ and other wisdom for when the household changes
Full Story
REMODELING GUIDESConsidering a Fixer-Upper? 15 Questions to Ask First
Learn about the hidden costs and treasures of older homes to avoid budget surprises and accidentally tossing valuable features
Full Story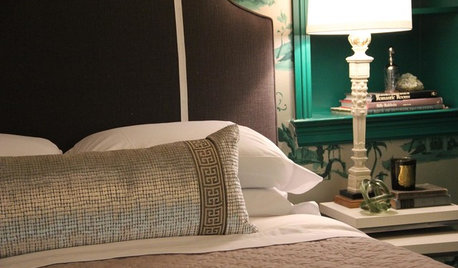
HOME INNOVATIONSConsidering Renting to Vacationers? Read This First
More people are redesigning their homes for the short-term-rental boom. Here are 3 examples — and what to consider before joining in
Full Story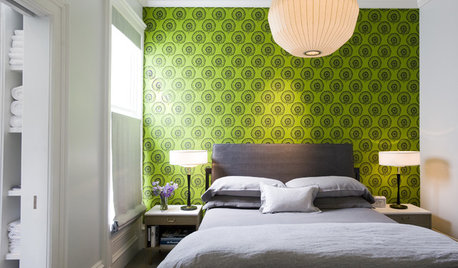
GREAT HOME PROJECTSConsidering Wallpaper? Here's How to Get Started
New project for a new year: Give your room a whole new look with the color, pattern and texture of a wall covering
Full StorySponsored
Industry Leading Interior Designers & Decorators in Franklin County



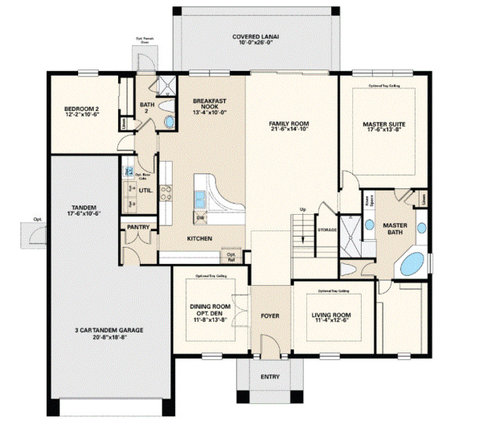


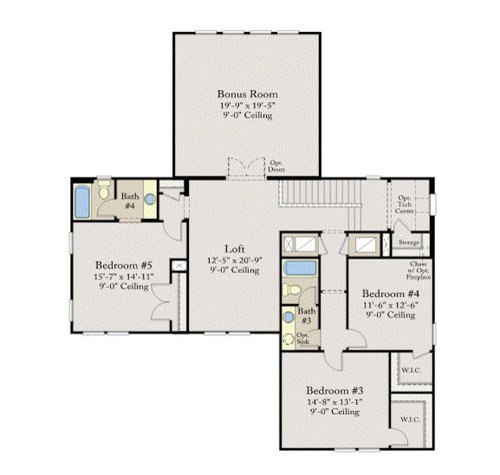
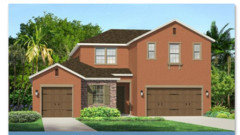




Virgil Carter Fine Art