Callings all TKOs! Seeking guidance as I start my reno.
ladydub
7 years ago
last modified: 7 years ago
Featured Answer
Sort by:Oldest
Comments (12)
Related Discussions
Roll Call ...All Maineiacs please report In..Part III
Comments (51)Hi-- I'm not into gardening, but I AM from Maine, and came across this thread while doing a search on another topic! I'm usually found over in "That Home Site" helping people in the kitches, bathrooms, and flooring forums (I'm a ceramic tile contractor). I came across this thread, though, and thought I'd check it out, and there are so many places mentioned here that I've done work-- from MDI to Vinalhaven and Rockland, To Ogonquit and Wells-- I feel like my "cyber life" and real life just clashed head on!! :-) I used to live up about 1/2 way between Ellsworth and Deer Isle in a little town called Brooklin, but for the last 8 years, I've lived in the Lakes region, presently in Bridgton....See MoreFuture Horticulture/Botony Student seeks guidance
Comments (7)Good advice. Browse some of the degree programs at major universities. You'll find plant pathology listed as a specific choice in some of them. Pick up a phone and call that university, or email, or write them and tell them you will be transferring in from a college where it's not offered and they'll usually be thrilled to tell you what coursework is needed. It's not too soon to start deciding what university you would be attending to finish off your degree(s). The courses will all be generally similar but when you are forking out the $$$$ and trying to make the best use of your time working toward a degree, the last thing you need to do is take courses you'll find won't fulfill degree requirements. The more specific your career goals, the less likely you are to find those courses in a community college. However, you will find counselors who will 'help' you fill in your schedule to round it out to full-time when you might be better served taking a specific one through distance learning. I've transferred in and out of five different colleges/universities through the years, and there is nothing so frustrating as having one tell you previous coursework has to be used to fulfill electives and then make you repeat a similar one in a different department....See MoreTour of Boston Design Center ... pics (eye candy for the TKO)
Comments (61)This forum has been brought to my attention and I think I can add something useful. I'm Milton, and my wife Amalia and I are architects and interior designers with our own firm archspaces (archspaces.com) We have worked with moda cucina, as well as water and fire, as well as Weston kitchens, metropolitan, and others. We did two water and fire kitchens, and also three moda cucina kitchens. The water and fire kitchens ended up being beautiful, but were long agonizing ordeals to complete. The parts kept coming damaged, incorrect, wrong size/finish, from Canada and Italy. It was one excuse after another from water and fire and their suppliers who I ended up calling directly. Paul got a group of investors and partners together to buy into his moda cucina concept of locally made premium kitchens that can do not only traditional, but true european finishes. My wife and I loved the idea, if you look at our website you will see we are modernists. Each moda cucina went off almost flawlessly, with two minor exceptions, 1 kitchen which was somehow incorrectly measured. An entire 17 foot run of cabinets was re-built within 2 weeks and delivered before we even had to break the news to the clients. And one kitchen which had custom backpainted glass, the glass imparted a green tint to the paint and the client rejected the glass. The glass doors are being remade with starfire (crystal clear) glass. The response time has been fantastic, better than we've experienced anywhere, and the freedom as designers is tremendous, we've been able to think much more creatively with their custom work. I don't want to take away from the validity of what the disgruntled water and fire customer had said, it sounds inline with what happened there. The first few years we heard nothing but good things about them, then as they grew, and their suppliers got busier and moved away from small specialty producers, things fell apart. I gave Paul another chance, and we've been very pleased thus far. I've been to the shop and it is very impressive, it takes a lot of guts to put it all on the line and say enough is enough, and make your own factory. If anyone has any questions please feel free to email or call us through the contact information listed on our website....See MoreSeeking FLW (Frank Lloyd Wright) design guidance- WWY do
Comments (11)The interior concrete wall are painted a yellowish beige- i would like to bring in a grey but worry that the grey will add to to "cool" - Any recommendations on paint color options? I will be putting in a room size area rug and pottery barn turner large leather couches and chairs. Do not do gray. It does not go with the feeling of the house at all. I do like eam's suggestion of taupe. The kitchen -while in fantastic condition, I feel needs updating and some better visual design by bringing in taller cabinets - I disagree because it will destroy the horizontal line going on in the kitchen. The whole idea of the FLW homes was low to the ground and giving a horizontal (not vertical) feel. What I would do instead is redo the cabinets but make all the lowers wide drawers so you have more room to store stuff inside. I do not want craftsman style and do not want current day modern- i think the simplicity of mcm plain fronts in a lighter wood may be good. But can not find a good source (even inspiration pics) any suggestions? See if you can find a good KD to help you. I will be hiring an architect to design the addition of a master bath and a deck on the back- but if anyone has suggestions or pics of other FLW with additions it would be great! I am seeking interior inspiration for design finishes that retain FLW style (perhaps a tending towards Japanese?) I would repeat the finishes you already have in the house. Why try and reinvent the wheel?...See Moreladydub
7 years agosena01
7 years agopractigal
7 years agocpartist
7 years agomama goose_gw zn6OH
7 years agolast modified: 7 years agomama goose_gw zn6OH
7 years agosheloveslayouts
7 years agoladydub
7 years agoladydub
7 years agomama goose_gw zn6OH
7 years agolast modified: 7 years ago
Related Stories

WORKING WITH PROSWorking With Pros: When You Just Need a Little Design Guidance
Save money with a design consultation for the big picture or specific details
Full Story
KITCHEN OF THE WEEKKitchen of the Week: Seeking Balance in Virginia
Poor flow and layout issues plagued this kitchen for a family, until an award-winning design came to the rescue
Full Story
KITCHEN DESIGNStylish New Kitchen, Shoestring Budget: See the Process Start to Finish
For less than $13,000 total — and in 34 days — a hardworking family builds a kitchen to be proud of
Full Story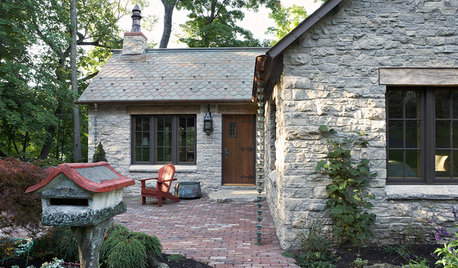
GREEN BUILDINGHouzz Call: What Have You Salvaged for Home Use?
If your floors, furniture, exterior materials or other home elements have a past life, we'd like to hear the story
Full Story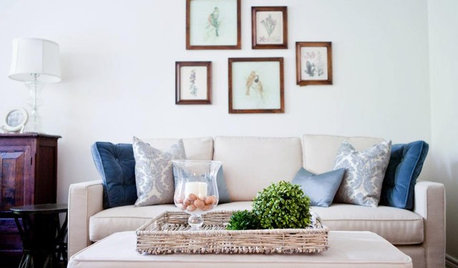
MOST POPULARBlast Decluttering Roadblocks Once and for All
Change your thinking to get the streamlined, organized home of your dreams
Full Story
KITCHEN DESIGNNew This Week: Moody Kitchens to Make You Rethink All-White
Not into the all-white fascination? Look to these kitchens for a glimpse of the dark side
Full Story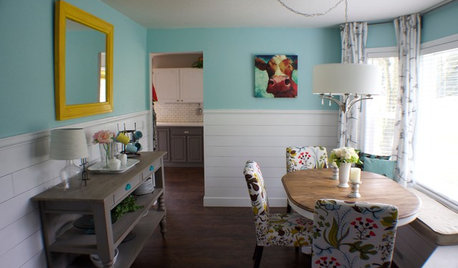
ROOM OF THE DAYRoom of the Day: A DIY Dining Room Full of Cheer
Seeking an uplifting spot during gray days in Washington state, this couple brightened their space with turquoise paint and DIY spirit
Full Story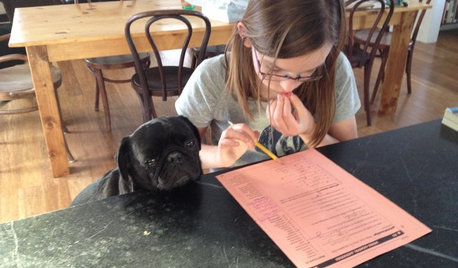
LIFEYou Said It: ‘I Knew This Home Had to Be Mine’ and More Quotables
Design advice, inspiration and observations that struck a chord this week
Full Story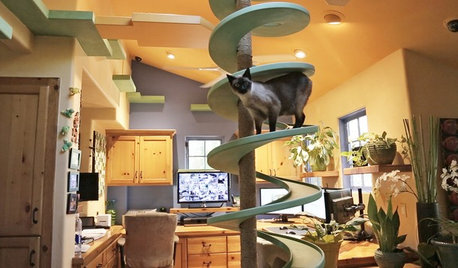
PETSWe Want to See the Most Creative Pet Spaces in the World
Houzz is seeking pet-friendly designs from around the globe. Get out your camera and post your photos now!
Full Story
WORKING WITH PROSGo Beyond the Basics When Interviewing Architects
Before you invest all that money and time, make sure you and your architect are well matched beyond the obvious levels
Full Story




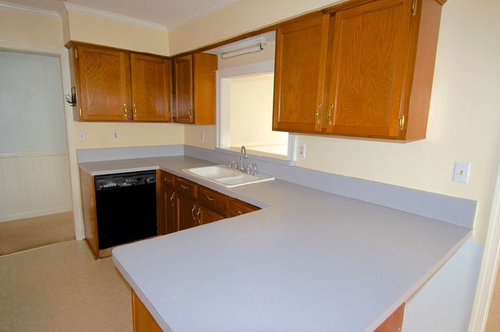
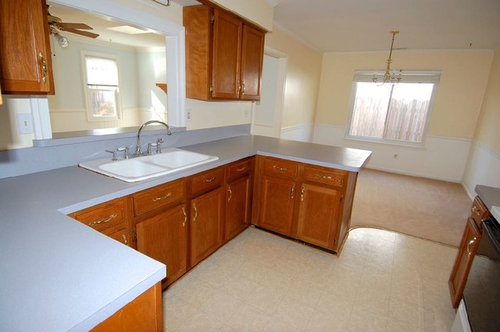
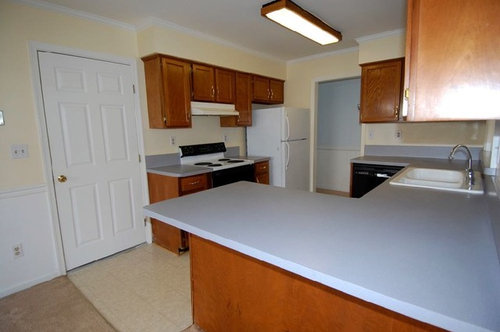

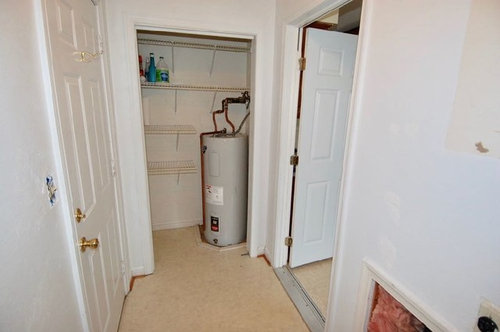





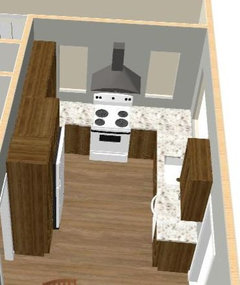


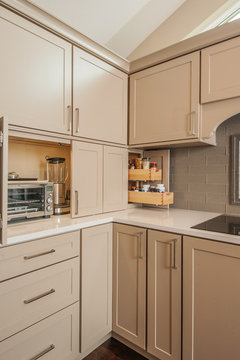





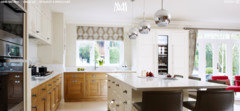
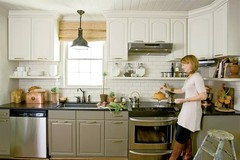


sheloveslayouts