L Shaped Kitchen Layout_ Any Advice Appreciated
stephrdob
7 years ago
Featured Answer
Sort by:Oldest
Comments (25)
mama goose_gw zn6OH
7 years agolast modified: 7 years agostephrdob
7 years agoRelated Discussions
Which layout do you like best for my awkward L shaped kitchen?
Comments (11)Thanks for the great feedback so far! Keep it coming!! The original island was 8'x3'8'. The new version is 4'6x8'. It was initially supposed to be a workspace/table combo, but I realized to Lisa's point that it will really be only used as a table if we keep it like that. I also had the concerns about more appliances than storage, and that's part of why I started modifying the island. If we were to use the architect's design as is, we would add an additional workspace, much like you did. We were thinking something less fixed, like this: [[(https://www.houzz.com/photos/architectural-portfolio-eclectic-kitchen-portland-phvw-vp~2936999) [Eclectic Kitchen[(https://www.houzz.com/photos/eclectic-kitchen-ideas-phbr1-bp~t_709~s_2104) by Vancouver Photographers Shawn St.Peter Photography However, our concern is that with 2 islands and the corner nook, it starts to get very cluttered and busy. That led me to want to move the dining area to the nook and use the island as a work station w/ more storage. There are only 2 of us for now, but with house guests and entertaining, we would want to be able to seat 4-5 regularly and 6+ for special occasions. You make a good point about the limited side seating, so we will remove it. I'm glad you all pointed out the issue with the dinnerware being so far from the dishwasher. My concern is that if we move the sink/DW back to the corner, there's not really any more storage over there, and then the sink is really far from the fridge. We could put the dinnerware and glassware in the uppers over the DW in my layout to resolve the issue, and then would just need a place for the flatware - either over the tupperware or back in the corner by the ovens. I could also probably get 18-20" of drawers next to the DW if I cut the tupperware/wraps drawers in half and take the extra 6" from the drawers on the other end (which would also put more counter space between the sink and ovens). OR the dinnerware/flatware could go in the drawers on the end of the island. So let's assume we can solve the storage location issue - would you still move the sink? (I don't think we could do a second sink because of the costs, so let's assume only 1.) How does the pantry on the left allow more space for the fridge doors? We would have french doors on the fridge, so I assumed it wouldn't matter which side. I actually wanted the left originally so I could put stuff from the fridge directly on the counter to the right, but since the laundry and pantry are paneled it looks better to flank the fridge with them. I guess if we kept all cabs the same color, it wouldn't matter as much. We put the fridge and pantry at the same depth as the laundry for 3 reasons: 1. a 36" deep fridge would look built-in without built-in prices 2. deeper pantry = more storage and 3. if we put the "tall things" in a contrasting color to the other cabinets, we would want them all flush so they form a wall. We haven't seen the ovens under the counter in person. We are planning on using the new Bosch swing door ovens, so hopefully that helps with some of the bending issues (only down vs. down and over). It does mean that we would want 30" clearance on either side, though, for the door to swing out. There is also a chance we may not be able to use both ovens because we only have 100 AMPs and it would be very $$$ to upgrade, so we could reduce to a double wall oven or just a single. I'm not a huge fan of the double wall oven because it seems like the top oven is too high to easily see and reach inside. However, I don't have personal experience using them so maybe it's not really an issue? Here is the link to my other post for reference: http://ths.gardenweb.com/forums/load/remodel/msg0812432221051.html I plan to add an update as soon as we make a final decision on the contractor!...See MoreLayout Help - Any and all advice appreciated
Comments (4)Looks great, however how about moving the trash right next to the sink. Much easier to scrape - rinse - load dishwasher. Also, if you can switch to a few more drawer stacks you will probably like them much more. I like the idea of cherry and white. Try to put in lots of different zones of lighting all on dimmers. I too don't like dark but really wanted my dark cherry kitchen, we put in 8 cans, 3 pendants, one above sink, and undercabinet lighting (in hutch too) all of them are on dimmers and it really helps to set the mood we want throughout the day and seasonally....See MoreSmall L shaped Kitchen layout offering to the design gods. Help p
Comments (24)Refrigerator...keep in mind some things. First, to open fully, the doors of your refrigerator must stick out past the surrounding walls/cabinets/counters. This means you can only recess your refrigerator so the carcass/box is even with adjacent walls/cabinets/counters on the hinge side(s). In this case, it's a counter...25.5". The depth of your refrigerator is approx 31". Unfortunately, KA doesn't give all the necessary dimensions, in this case, the depth of the carcass/box. You need this to know how deep you can recess it. Remember, you also need room behind the refrigerator for air clearance (1/2"), water lines for ice maker & water dispenser (probably an inch or two), plug, and, if used, the anti-tip device. The 31" does not include these items. (FYI...the doors on my refrigerator stick out 4" from the carcass/box. This does not include the handles.) If we assume your refrigerator is similar, then its carcass/box is probably 27" deep (31" - 4"). Add another inch for the water lines and you can probably only recess it into the wall 3" or so. (27" deep carcass + 1" = 28"; 28" - 25.5" = 2.5"; you can go up to another half-inch or so if the door hinges allow it...it depends on the hinges.) The handles extend out another 2.5". So, this means approx 6" of your refrigerator will extend out past the counters. This brings us to the second point...your aisle. According to your layout, the aisle b/w the counter and the island is 40". However, in front of the refrigerator, the aisle is only 34" (40" - 6")...rather narrow. That's bordering on too narrow to get the refrigerator in/out without removing the doors...and maybe still too narrow even then. It will also create a "pinch point" when the refrigerator is open...a minor annoyance in this case, I think, b/c it's not a path through the kitchen and a refrigerator isn't usually open for very long (and others could always go around the island.) The concern is the ability to move the refrigerator for cleaning, repairs, or replacement w/o damaging the refrigerator or your cabinets & counters. The cabinet above the fridge is usually installed so the front of the cabinet box is flush with the refrigerator's carcass/box. You might be able to install it so the cabinet + doors are flush with the refrigerator doors, but you run the risk of hitting your head on the cabinet since you're tall. I recommend sticking with the former. Dishwasher + Corner Sink...You really need more space b/w the sink and the DW. If you look at the pic with the "Sink specs from Thomasville", note that it recommends a base cabinet at least 15" wide b/w the corner sink base and the DW. You only have 9"...you really need at least 15"; 18" would be better. As to a corner sink, there are pros & cons. It's a great way to handle a corner and the less-than-optimum storage under a sink base. You combine the sink base and corner storage into one so you only have one place with inefficient storage. However, unless you have a large corner sink base (48" or more), only one person can use the sink at one time. OTOH, there's plenty of space behind the sink for your faucet, soap dispenser, etc. You also don't have to worry about how deep (front-to-back) the sink is b/c there should be plenty of room for everything. But, you do have to be careful how far back the sink is installed, have them install it as far forward as possible and don't let them put any more than a 3" piece of stone b/w the sink cutout and the edge of the counter. This is to prevent the need to lean too far forward to use the sink. (The taller you are, the more important this is.) Prep Zone...Your Prep Zone will most likely end up on the perimeter b/w the corner sink and the range. That's where your water source is as well as it's close to the range. While 39" is normally enough room for prepping with a "straight line", when you factor in a corner sink and the fact that some of the floor space in your Prep Zone will overlap with the corner sink's floor space, you may not really have enough. I would like to see you increase that 21" cabinet to 30" (and decrease the one on the other end by those 9" to 27"). It will make a big difference in functionality. I don't recommend putting the DW b/w the sink and range...you really don't want to work over/in front of an open DW if someone is loading/unloading it or a running DW venting heat & steam on you! (If you're very, very disciplined about no one ever cleaning up while someone is prepping or cooking or there's never more than one person in the kitchen at a time, then a DW might be OK, but it's not ideal.) Besides, you should try for as little overlap of Zones as possible. Seating at the island...The National Kitchen & Bath Assoc (NKBA) recommends the overhang of counter-height seating be a minimum of 15". You have 12". I suspect you've put in 12" so you can fit an island. However, you should be aware that even if you skimp on overhang, people sitting at the island will take up the same amount of floor/aisle space...they'll just have to either sit farther away from the counter's edge or have to lean farther forward...neither of which is particularly comfortable for any length of time. Some people here swear that 9" or 12" is enough, but I suspect they have very short legs. You, OTOH, have stated you are tall (6'1")...so I doubt very much you have short legs. Our family ranges in height from 5'10" (me) to 6'6" and still growing (my DS). We have a 15" overhang and while my DD and I think it's OK, my DH & DS wish it was a few inches deeper (neither of them sit at the counter very often b/c of this). Honestly, I would have rather had 18" as well, but 15" works OK for me. One comment: You say everyone tells you they love an island even in a small kitchen. I wonder if they had a better designed kitchen if they would change their tune. Sometimes we don't know any better and think something is the best we can do. In the case of a kitchen, once you work in a well-designed kitchen, you're spoiled! What others think is fine, you know really isn't. People can adapt to anything...even a poor layout...and if they don't know any better they don't know how good it could be! Aisles...I'm concerned about the aisle b/w the back of the island and the porch door. At most, you have a 42.5" aisle (34" + 8.5"). It may actually be narrower when you start counting door trim, door knob, etc. When the door is open, you may have an issue with chair/door conflict (even an empty chair). Counter height...You were wondering about counter height. Have you calculated your "ideal" work height? It's not just a matter of height...upper arm length comes into play as well. To calculate your "ideal" work height (it takes two people): Stand up straight with your feet slightly apart and arms straight down at your sides. Now, bend your elbow 90 degrees. Keep your arm against your body. Have the second person measure the distance between your elbow and the floor. Subract 6" from the measurement. This is your "ideal" work height. Note that work height can be modified by raising the height of the cabinets, installing them on a platform, increasing the thickness of the counter, or by using large, thick cutting boards placed on top of a standard-height work surface (36" off the finished floor). Crown Molding...Most ceilings are not perfect and the floor-to-ceiling height can vary throughout the kitchen. To accommodate this and to make the differences "invisible", KDs usually either place a significant gap b/w the ceiling and top of the crown molding or use a 2 or 3 piece crown that includes a "filler" piece that is adjusted to accommodate the ceiling height discrepancies. The latter is, IMHO, better than the former. However, to do this successfully, the space for the crown does have to be tall enough so differences in filler piece heights are not noticeable. The shorter the filler piece, the more noticeable differences in height are. In our case, we have 6" of crown. We have a 3-piece crown molding with the filler (Stock-S) in the middle. The top and bottom pieces remain the same throughout the kitchen, it's only the filler piece that changes height. (We have approx a 1" height difference b/w the "tallest" and "shortest" floor-to-ceiling height in the kitchen.) Here's the design of our crown molding: Rev-A-Shelf Trash Pullout...I'm sure it will be less expensive to install it yourself after-market. Cabinet companies are notorious for marking up cabinet inserts tremendously. Since cost is a factor, I recommend ordering the cabinet you intend to use for your trash pullout as a full-height cabinet (i.e., no top drawer) with the door unattached. You can then purchase the pullout elsewhere (search the web, you can find it for much less than it is on the Rev-A-Shelf site) and install it yourself. In the end, this is your kitchen, so you have control over what you end up with. Please, really think about all the things I've mentioned b/f you decide on a final design. You will then be making an informed decision and whatever you decide you will know the pros & cons and know the compromises you have to make. Good luck!...See MoreLayout/Flow advice: Broken L or L Shaped Kitchen with Island
Comments (12)I would not close off the current entrance. There have been many threads on this forum from people trying to figure out what to do with their corners. If you decide to go with the 'L', I would not angle anything in the corner, as it is a huge waste of space. I think that the 'L' also makes the kitchen look smaller than it really is with the tall items crowding the range. I like the entrance there as it allows the kitchen to breathe. Functionally, I think it makes more sense to 'zone' your kitchen and put food storage together on the shorter wall to the right of your entrance. I would flank the refrigerator with pantries or pullouts and place a MW drawer across the aisle on the short end of island. Although it sounds like a great idea to have the frig near the dining space, it is not necessary. I had that in my previous kitchen, and there was just too much going on in the same space with my cooktop. Snackers can then get to the refrigerator and MW without traipsing through your cooking zone. It's also less steps when putting groceries away. I would use a range and as many drawers as possible on the long wall for all of your cooking needs. By eliminating the refrigerator and double ovens you would have a very spacious look and a tremendous amount of storage and prep space. Dirty plates will be coming from your dining space, so I like the DW on that end of the island, with dish and cutlery storage either across from or next to the DW, making it easy for someone to set the table without getting in your way at the range. I would also extend the island and make it as long as the range wall....See Moremama goose_gw zn6OH
7 years agolast modified: 7 years agostephrdob
7 years agomama goose_gw zn6OH
7 years agojhmarie
7 years agocpartist
7 years agoMDLN
7 years agosheloveslayouts
7 years agoBuehl
7 years agolast modified: 7 years agostephrdob
7 years agolast modified: 7 years agodoc5md
7 years agostephrdob
7 years agohwierenga
7 years agostephrdob
7 years agocpartist
7 years agostephrdob
7 years agocpartist
7 years agostephrdob
7 years ago
Related Stories

KITCHEN DESIGNIdeas for L-Shaped Kitchens
For a Kitchen With Multiple Cooks (and Guests), Go With This Flexible Design
Full Story
KITCHEN LAYOUTSHow to Plan the Perfect U-Shaped Kitchen
Get the most out of this flexible layout, which works for many room shapes and sizes
Full Story
KITCHEN DESIGNKitchen Layouts: Ideas for U-Shaped Kitchens
U-shaped kitchens are great for cooks and guests. Is this one for you?
Full Story
KITCHEN LAYOUTSHow to Make the Most of Your L-Shaped Kitchen
These layouts make efficient use of space, look neat and can be very sociable. Here’s how to plan yours
Full Story
KITCHEN LAYOUTSThe Pros and Cons of 3 Popular Kitchen Layouts
U-shaped, L-shaped or galley? Find out which is best for you and why
Full Story
KITCHEN DESIGNSmart Investments in Kitchen Cabinetry — a Realtor's Advice
Get expert info on what cabinet features are worth the money, for both you and potential buyers of your home
Full Story
DECORATING GUIDES10 Design Tips Learned From the Worst Advice Ever
If these Houzzers’ tales don’t bolster the courage of your design convictions, nothing will
Full Story
LIFEEdit Your Photo Collection and Display It Best — a Designer's Advice
Learn why formal shots may make better album fodder, unexpected display spaces are sometimes spot-on and much more
Full Story
KITCHEN DESIGNDetermine the Right Appliance Layout for Your Kitchen
Kitchen work triangle got you running around in circles? Boiling over about where to put the range? This guide is for you
Full Story
KITCHEN DESIGNSingle-Wall Galley Kitchens Catch the 'I'
I-shape kitchen layouts take a streamlined, flexible approach and can be easy on the wallet too
Full Story


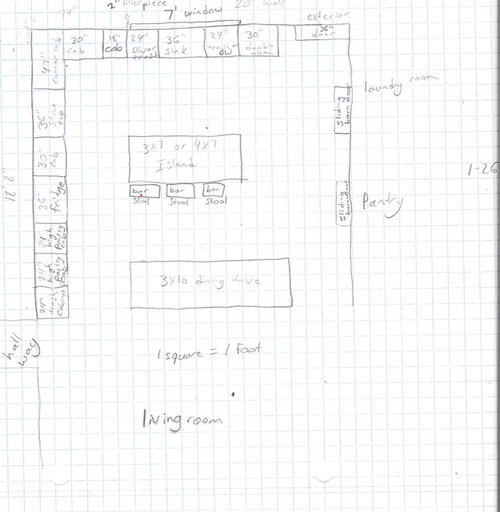

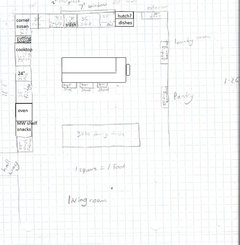
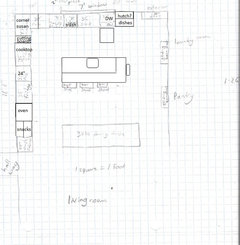
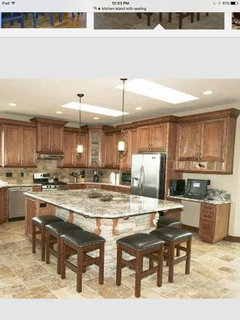
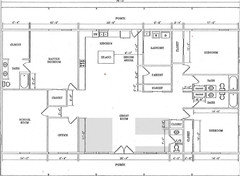
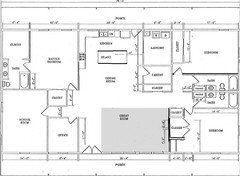
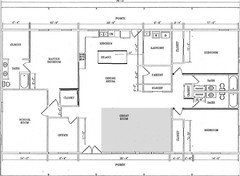


cpartist