Layout/Flow advice: Broken L or L Shaped Kitchen with Island
Michael
6 years ago
Featured Answer
Sort by:Oldest
Comments (12)
Michael
6 years agolast modified: 6 years agoRelated Discussions
Layout Opinions. L-Shaped, Island, 130sqft
Comments (8)I saw this thread when searching for advice on L-shaped kitchen layouts and just had to post as my kitchen is pretty much identical to the example posted by fireberd350 at 21:10. We're embarking on a remodel now and while I think the layout in general isn't bad, to me it does seem like the fridge would make more sense over on the other wall by the dishwasher, as suggested by blfenton. It is so true that in the year that we have been living in this kitchen, the no man's land of the counter over by the dishwasher has always been junked up since it's not a very functional area. We should be able to carve out some room for a pantry beside the fridge too. Good luck fireberd350 and I'd be interested to see how your layout develops!...See MoreAdvice for arranging small kitchen into L shape layout
Comments (19)I actually did look at a couple 24" fridges in my price range and as much as I wanted them to work I decided the one I picked was better for me. I don't know how long I will live here but if the fridge lasts that long enough I planned on taking it when I leave.No dishwasher and for me personally it wasn't a big deal when I bought the place but I know they are a selling point. I find doing dishes by hand to be quicker and more efficient for me. I also prefer to have the cabinet space over a dishwasher when storage is that limited. With that said I hope to have room in a redo to allow for a dishwasher should the next owner want one. But for now I just want a kitchen that works better and is not an eyesore without investing too much. My improvements have to be budget-minded not only for me but because the house will only get so much in return no matter what is done to it. I know what it is to have so many big ideas and have to downsize everything to something more realistic :) Yes that is a deck that was added on to the house. It will also need redone in time and I would like to expand the porch some when it happens. I do like the idea of sliding doors or at least a full view door. It is amazing in the summer the difference with leaving the back door open. All the light that comes in really brightens and opens the place up....See MoreL shaped kitchen with island - appliance layout help needed
Comments (8)I'm not sure which layout I like best yet, and it might not be any of them. Here's why. Are you really going to spending your entire time entertaining at your sink? Point being, I actually think an island sink is in the way of any entertaining (and any view) and really limits your prep space. If I'm entertaining, I wash dishes at the end of the party. I try to load dishes into my dishwasher as the event progresses, but I like the island clear of anything since that's where people tend to gather. Having a sink in the middle of the entertaining space gets in the way of all the action. Add dishes that are waiting to be washed will just add to the mess. Having a clear island gives you a TON of prep space. Your prep space in all 4 of those options above is really choppy. So, I'd put your micro drawer in your island. You could also try putting either 1 or both your ovens in your island. Put your dishwasher and sink in your perimeter....See MoreSeeking kitchen layout advice for L-shaped kitchen
Comments (26)@Buehl, @ulisdone: thanks for the great replies. For reference, the distance from the edge of the countertop to the island in the current 1989-built kitchen is 40" by the window and 40.5" where the rangetop will go (a downdraft cooktop is angled in the corner of the L, which is a huge waste of space). The aisle measurements in the photo are a bit out-of-date -- they're from the first posting. The software I'm using really doesn't want to measure countertop-to-countertop so I figured what it does do is standard and I just mentally subtract 1" of overhang on each side, not 1.5", which seems like a lot -- is that standard for quartz countertops? The current measurement (countertop to countertop) from sink to island is 44-3/4 and rangetop wall to island is 40-1/4, about the same as we have now and 2" less than ideal. Also, the rangetop sticks out a bit further I'd love to move the island further from the rangetop (window seat to island top is about 47") and the issue is with the flooring -- Amendoim (aka Brazilian Cherry) in a size and height that's no longer available and we have exactly one 22 sq ft box left. It runs perpendicular to the rangetop, so to move the island towards the bay window, we'd have to fill in with a bunch of short pieces. Maybe our contractor has some suggestions, or maybe moving it down towards the window exactly 3.25" and filling in with a board the long way under the toe kick would be ok. We are kind of assuming they can remove the existing cabinetry without wrecking the floor, otherwise it'll be something else to deal with. And we love this floor. The seat on the window side of the island is for my wife. She would like to sit in the kitchen and be able to see the TV without straining her neck, so we asked the original designer for a solution to provide 1 or 2 seats on the window/sink side of the island. At this point, it's just the two of us (kids grown and moved out) so the design factors are both our comfort along with future-proofing or we'd only need 2 seats. We do expect to be here for at least another 10 years. We also keep going back and forth with trading the location of the refrigerator and ovens: I agree that the refrigerator is more practical on the non-window wall as far as opening and usability goes, but it makes the line of the upper cabinets look odd. This is from the original posting but I'll repeat it here: That supporting wall to the right of the fridge sticks out 2" into the room, so the refrigerator has to be moved to the left to allow for 110 degree opening. I stuck a 6" pantry pullout there but our contractor/cabinet maker will have to tell us if that's practical. or if we move the fridge to the right and leave just the 2" of clearance and expand the drawers or move the rangetop and upper cabinet down a bit. I figured considering a pullout here would be wide enough for cans and peanut butter. It's the cabinet over the fridge that just looks a bit odd. For reference, here is the other wall: This version of the island has seating for 4 which is enough,but doesn't have the big, deep 36x36 island drawers on the sink side, which are 24x34 here. Is this a better layout overall? Here is a west view. This has the island centered on the bay window, which is where the current island is as well. I moved the island to the left in this view to increase the space when the refrigerator was on the sink wall so it was no longer centered and that looked ok (the flooring strips can be inserted on that side). There will be a toe kick and paneling on this side of the island as well but I can't get the program to draw that. Regarding the appliance sizes, The difference in the appliance prices between, say a 36" and 48" rangetop or a 42" vs 48" fridge is nominal and they've been ordered (2 month lead time). I am curious about your comment about the hood -- this is what the original kitchen designer specified and we all agreed this was more elegant and spacious than the blockier commercial-looking range hood that takes up the entire space. I'm curious about what you'd recommend instead. Something with glass? Or a cabinet running across the top? We also aren't wedded to the door styles, so I'll try a rendering with slab cabinet doors. The cabinets are going to all be custom (a benefit of using a local cabinet shop), so we can do pretty much whatever works. We meet with the general contractor/cabinet maker in 10 days or so to finalize the plans and actual measurements, and I'm sure he will have some suggestions as well. Thanks for the measurements -- I've printed those and will use them to see what works....See MoreMichael
6 years agoMichael
6 years ago
Related Stories

KITCHEN DESIGNIdeas for L-Shaped Kitchens
For a Kitchen With Multiple Cooks (and Guests), Go With This Flexible Design
Full Story
KITCHEN LAYOUTSTrending Now: The Top 10 New L-Shaped Kitchens on Houzz
A look at the most popular kitchen photos uploaded in the past 3 months confirms a trend in kitchen layouts
Full Story
KITCHEN LAYOUTSHow to Make the Most of Your L-Shaped Kitchen
These layouts make efficient use of space, look neat and can be very sociable. Here’s how to plan yours
Full Story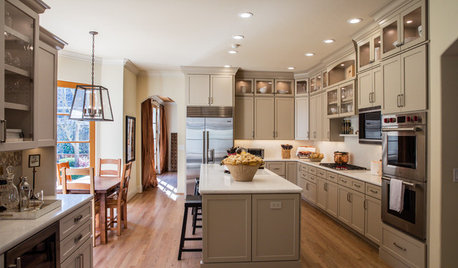
KITCHEN MAKEOVERSKitchen of the Week: Latte-Colored Cabinets Perk Up an L-Shape
A designer helps a couple update and lighten their kitchen without going the all-white route
Full Story
KITCHEN DESIGNKitchen Layouts: Ideas for U-Shaped Kitchens
U-shaped kitchens are great for cooks and guests. Is this one for you?
Full Story
KITCHEN DESIGNKitchen Layouts: Island or a Peninsula?
Attached to one wall, a peninsula is a great option for smaller kitchens
Full Story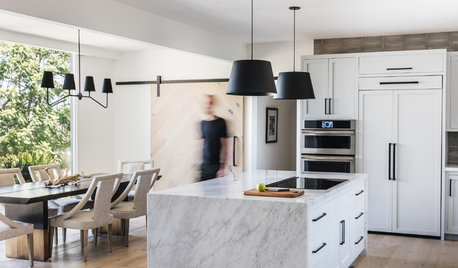
LATEST NEWS FOR PROFESSIONALSHow the Island Is Shaping the Kitchen of the Future
Pros weigh in on why the island is turning into the superstar of the kitchen — and where kitchen design is headed
Full Story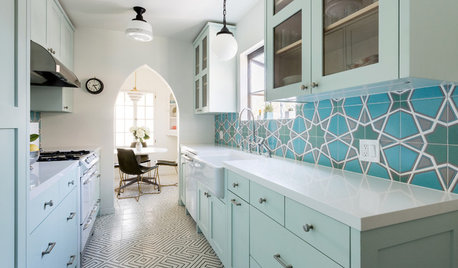
KITCHEN DESIGNKitchen of the Week: Bright and Happy for an L.A. Makeup Artist
Aqua cabinets and a bold turquoise backsplash push retro-cool style in this galley kitchen and laundry area
Full Story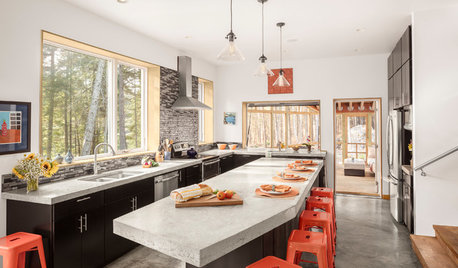
KITCHEN ISLANDSNew This Week: 5 Kitchen Island Shapes You Haven’t Thought Of
Going a bit abstract with your island design can get you more room for seating, eating, prep and personal style
Full Story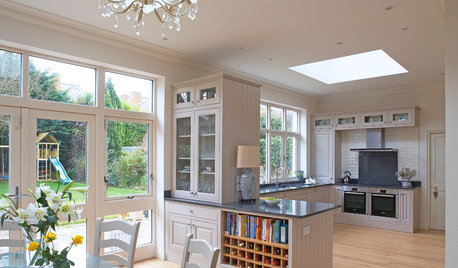
KITCHEN LAYOUTSKeep Your Kitchen’s ‘Backside’ in Good Shape
Within open floor plans, the view to the kitchen can be tricky. Make it work hard for you
Full Story


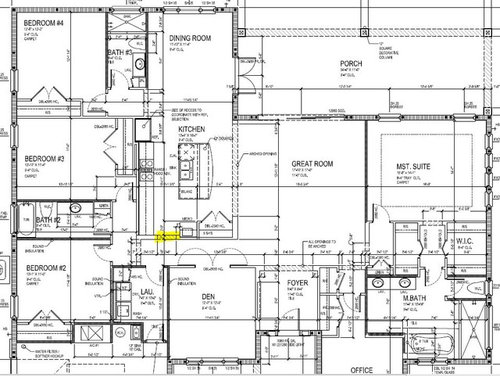



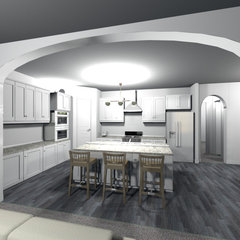
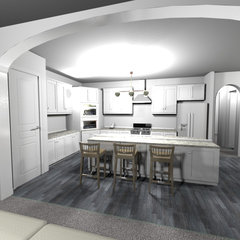
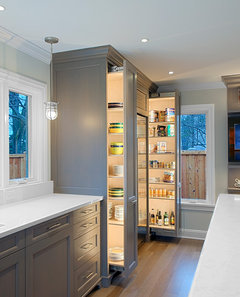




mama goose_gw zn6OH