Small L shaped Kitchen layout offering to the design gods. Help p
skimmton_chi
13 years ago
Featured Answer
Sort by:Oldest
Comments (24)
chicagoans
13 years agolast modified: 9 years agoUser
13 years agolast modified: 9 years agoRelated Discussions
Small oddly shaped kitchen design help - second try
Comments (11)Can the bathroom door be reversed in its set-up? If so, then here's an idea: Your space is small so I'm suggesting apartment size appliances: 27" fridge and 18" DW (Miele is reportedly most space efficient). You could even go with a 24" wide range to gain you 6 more inches of counter. I placed the pantry out from the side wall so that the sliding door can still slide open. I placed the pantry between fridge and wall so that you can fully open the fridge doors (they need to swing open past 90 degrees), allowing you to pull out fridge drawers. I tried to place the sink below the window but that would not have allowed for a 36" corner Susan and you really can't give up storage in your small space. If you can, enlarge the window so that the sink is centered under it. I'm not crazy about the range placement but there really isn't room on the window wall (I'm assuming that your local code prohibits you from placing a range under an operable window). I'd encourage you to go for an island hood, not a downdraft ranges. It's an increased cost but worth it, IMO. Venting for the latter isn't the greatest for pulling smoke and fumes out of the kitchen and if you have a gas or propane range, it pulls on the flame (my pop-up downdraft has blown out a low gas flame on the back burner). So, let's talk storage. There are 2 upper cabinets, one to the left of the sink and one to its right. Dishes and glasses go here. The 6" pull-out cab to the left of the range can hold oils and spices or it can hold silverware and utensils in holders like this, The 30" bank of drawers to the right of the range can hold spatulas, pot holders, pots, pans and (maybe) baking dishes. The 9" deep, 42" high cabinet behind the range provides more pantry storage, plus it provides a buffer for the range. The 12" deep pantry cabinet across from the fridge is floor to ceiling, providing even more storage. Build a cut-out in it for a GE Spacemaker II microwave like this (source: mommyme at ikeafans.com) To extend your work prep area, go for a sink set-up that allows you to place a cutting board over all or half of it, like this (kitchencritic.co.uk) or this (Sears) If you can't move the bathroom door, the above plan will still work with a simple change. Swap the location of the 12" deep pantry with the 15" wide pantry and fridge. I didn't suggest that first because I was trying to keep all the major appliances in the L....See MoreU-shaped w/ small island or L w/ larger island? Help pls
Comments (26)OK - I may have gotten a little carried away...but here's a layout with what appear to be all your wants. I don't see a pantry, so I added cabinets behind the island as well as b/w the DR and TV room for extra storage. You actually have plenty of storage in this kitchen! The base cabinets on the top wall are 27"D (but could be as deep as 28.5"), the upper cabs on the top wall are 15"D. There are two excellent Prep Zones, although I would prefer to prep on the island facing everyone! (Prepping is 70% or more of the work/time in the kitchen; cleaning up is 20% or less.) The Cleanup Zone is out of the way of the Prep and Cooking Zones and there's no crossing through the Cleanup Zone to get to the Refrigerator or MW. With an undercounter MW like a MW drawer, you don't lose counterspace or have anything in the vertical space b/w the counters and cabinets. There's a nice stretch of counter to the left of the ovens,for a snack center or even a tea/coffee center (43" of counterspace). The ovens are in a 31.5" wide cabinet - the reasonable minimum needed for 30" wide ovens (which I assume the wall oven is at least - I don't know how wide your steam oven will be). There's a 42" wide counter-depth refrigerator - hopefully that will allay your DH's concern about a counter-depth model... In the DR, the table can be moved a bit to the left, especially if you don't put an outside door in the DR. Moving the table to the left will give you a few more inches b/w the shallow cabinets and the table. Note that the cabinets b/w the DR and TV Room are 6" taller than standard - that means the counter will be 42" high (bar-height). The cabinets + counters not only give you more storage space, but they also provide you with a separation b/w the DR and the TV Room as well as provide counter space in both places. The cabinets are 12" deep, but the counter is 15" deep. The TV Room has a sofa and chair - the chair can be moved to view the TV or stay where it is for conversation and visiting. (I even added end tables :-)) A note about the doors - I don't understand why you don't like the "line of sight" from the front door to the back door. The problem is, that middle section is the ideal spot for the back door - no obstructions, easy access to the kitchen, and out of the way of all work zones and seating areas. It keeps the traffic out of everyone's way - it's the perfect location! Put up some nice window/door dressings and you'll have a pleasant view for anyone entering your home from the front door. I wouldn't want the door to be in the kitchen (in the 8' span) b/c it would draw everyone through the kitchen to get to the backyard - the last thing you want in a kitchen! The island will help direct people around, but inevitably, some people will choose to go through the kitchen (b/w the island and perimeter) and get in your way - especially if someone is sitting at the island. If you absolutely must have the door there, then I suggest a sliding door with the opening as far away from the kitchen as possible - so that would mean the bottom of the 8' span. The rest can be windows. It's still going to be an issue, though... Here's the layout (select/click on a picture to see a bigger version): I labeled the cabinets and counters with suggestions for storage and usage - but you should tailor it to what would work for you... Here's a zone map:...See MoreHelp reconfiguring attached designs for L-shaped kitchen remodel
Comments (10)I've attached a rough sketch of the main floor of the house (not drawn to scale, but you can get an idea for the layout). Regarding the kitchen - the pantry (as shown on this sketch) is a mess and will be taken out to provide more space in the kitchen. This change is included in the designs I attached to my original post. And, as I mentioned before, the enclosed stairs to the attic and basement will be opened up. For the time being we'll install pull-down stairs in the hall in front of the 2 front bedrooms and bathroom. The basement stairs will be kept in place and refinished. For some info on how the space is used...We are a family of three, me, my husband and a 2yo. We're expecting a baby in Feb. We'd like to open the kitchen into the dining room for a more open feel in general, but also so we can see kids playing in the living room while we're cooking. There's currently no play area visible from the kitchen. We'll need a mudroom because we usually enter from the back of the house. We need all three bedrooms. We don't currently spend a lot of time in the dining room, but hoping this will change some with a more open plan. I realize the island in the kitchen will be a little tight to walk behind, but we've done the best we can with the plans there and we want some seating in the kitchen. Hope this drawing helps with ideas for my above-posted layout questions for the kitchen. Thanks!...See MoreKitchen Layout L-Shape
Comments (14)This is how I was imagining the bathroom/closet/mudroom area, although without exact measurements I'm not sure it will all fit. I included the coffee/bar to ease some of the activity in the kitchen, since all appliances have moved to that side. Back to back with the bathroom, it could also contain a small sink....See Moreskimmton_chi
13 years agolast modified: 9 years agoskimmton_chi
13 years agolast modified: 9 years agowarmfridge
13 years agolast modified: 9 years agogsmama
13 years agolast modified: 9 years agoUser
13 years agolast modified: 9 years agoskimmton_chi
13 years agolast modified: 9 years agoUser
13 years agolast modified: 9 years agoblondelle
13 years agolast modified: 9 years agoscrapbookheaven
13 years agolast modified: 9 years agoskimmton_chi
13 years agolast modified: 9 years agoskimmton_chi
13 years agolast modified: 9 years agoblondelle
13 years agolast modified: 9 years agoBuehl
13 years agolast modified: 9 years agopalimpsest
13 years agolast modified: 9 years agoideagirl2
13 years agolast modified: 9 years agoblondelle
13 years agolast modified: 9 years agoblondelle
13 years agolast modified: 9 years agomorgne
13 years agolast modified: 9 years agoblondelle
13 years agolast modified: 9 years agomorgne
13 years agolast modified: 9 years agoskimmton_chi
12 years agolast modified: 9 years ago
Related Stories

KITCHEN DESIGNIdeas for L-Shaped Kitchens
For a Kitchen With Multiple Cooks (and Guests), Go With This Flexible Design
Full Story
KITCHEN LAYOUTSHow to Plan the Perfect U-Shaped Kitchen
Get the most out of this flexible layout, which works for many room shapes and sizes
Full Story
KITCHEN LAYOUTSHow to Make the Most of Your L-Shaped Kitchen
These layouts make efficient use of space, look neat and can be very sociable. Here’s how to plan yours
Full Story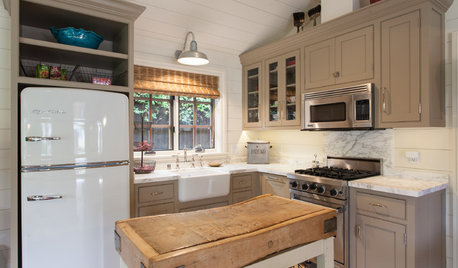
KITCHEN ISLANDSSmall, Slim and Super: Compact Kitchen Islands That Offer Big Function
Movable carts and narrow tables bring flexibility to these space-constrained kitchens
Full Story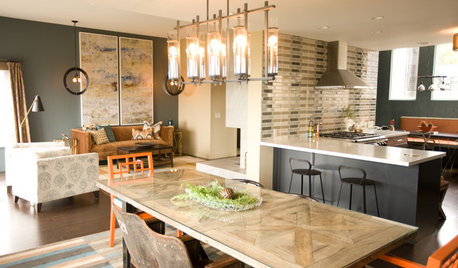
KITCHEN DESIGNKitchen of the Week: Navy and Orange Offer Eclectic Chic in California
Daring color choices mixed with a newly opened layout and an artful backsplash make for personalized luxury in a San Francisco kitchen
Full Story
MOST POPULAR7 Ways to Design Your Kitchen to Help You Lose Weight
In his new book, Slim by Design, eating-behavior expert Brian Wansink shows us how to get our kitchens working better
Full Story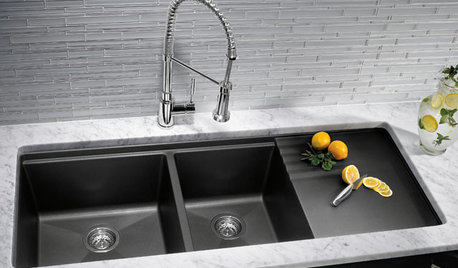
KITCHEN DESIGNKitchen Sinks: Granite Composite Offers Superior Durability
It beats out quartz composite for strength and scratch resistance. Could this kitchen sink material be right for you?
Full Story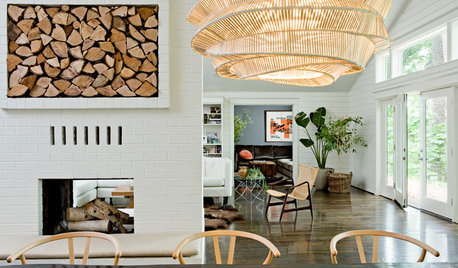
LIVING ROOMSDouble- and Triple-Sided Fireplaces Offer Countless Benefits
They can divide an open layout, blur indoor-outdoor boundaries, warm a modern look or just your toes. Is a mutisided fireplace for you?
Full Story
KITCHEN DESIGNKitchen Layouts: Ideas for U-Shaped Kitchens
U-shaped kitchens are great for cooks and guests. Is this one for you?
Full Story
KITCHEN LAYOUTSThe Pros and Cons of 3 Popular Kitchen Layouts
U-shaped, L-shaped or galley? Find out which is best for you and why
Full Story


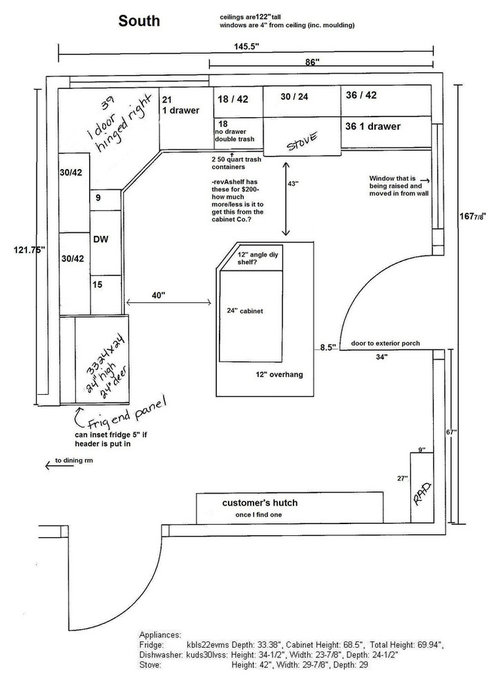
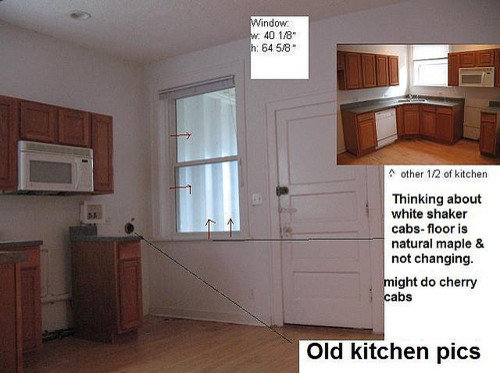
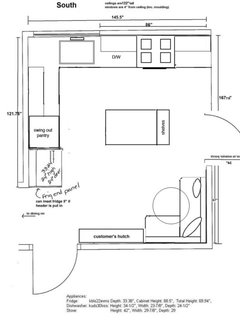
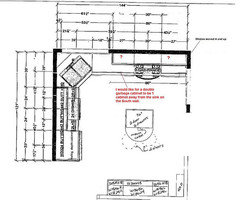
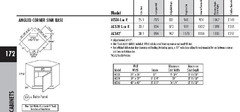

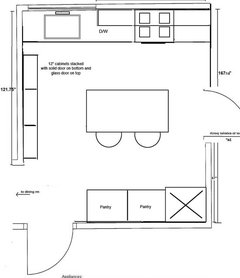
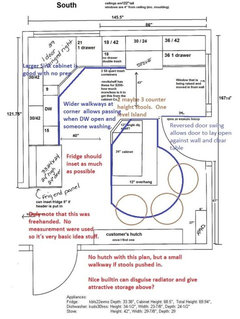



skimmton_chiOriginal Author