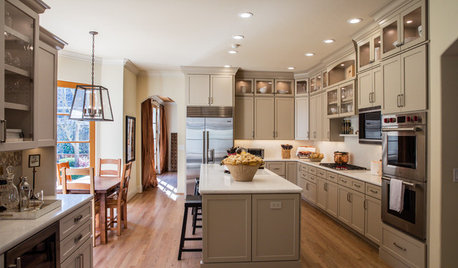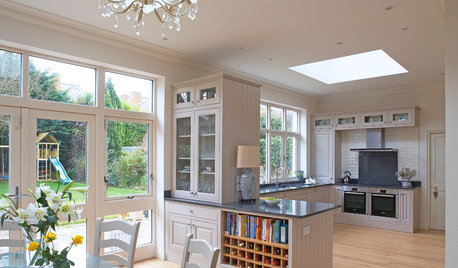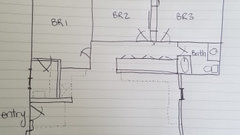Kitchen Layout L-Shape
ewolf6149
3 years ago
last modified: 3 years ago
Featured Answer
Sort by:Oldest
Comments (14)
ewolf6149
3 years agoewolf6149
3 years agoRelated Discussions
Kitchen layout feedback
Comments (13)Is your family room the only sitting room in the house? I would put the dining room where the family room is and put the sitting area by the fireplace. The way your rooms are organized, the fireplace is not used at all. This really looks odd. The sitting room currently feels locked in with poor circulation in and out of the sitting area. This just does not work, IMHO. I suspect that the kitchen stays where it is because of the electrical/plumbing etc. If you swap out the dining with family room, then the cook faces the dining area and there is more interaction with people at the table. I would probably make the uppper part of L larger and shrink the lower part of L. Move the outdoor access to the current window on the top wall. This way, you are allowing the family room little more width to arrange furniture near the FP. I don't have any software to show you what I mean. sorry. (The kitchen will become more like 13x13 rather than 10x16. The island will become more squarish and I would put sitting on two outsides. The dining will be 13x13 with access to backdoor and LR will use 13x26....) How are you using your foyer? This is a large space not used well... Are you putting in closets, storage etc to make sure you have good entry? it looks like that is a loadbearing wall and cannot be moved.......See MoreBest and most efficient kitchen layout
Comments (16)Regarding layout - as others have said, what's best will depend on your home's layout, the Kitchen's location with regards to the rest of the house and the outside, and the Kitchen's measurements. I like both a "U" (what I have now and love!) and an "L" with an island, depending on the situation. I will say that ideally I would have: Prep Zone either: Directly across from the range/cooktop with a prep sink (not cleanup sink) and at least 42" of workspace -or- Next to the range/cooktop along the same counter run with 42" to 48" of workspace b/w them Actually, I think I'd like both so more than one person can work in the Kitchen at one time!! Cleanup Zone and dish storage completelyseparate from both the Prep and Cooking Zones. The Prep Zone in the best location (view, visitors, etc.) b/c the vast majority of time in the Kitchen is spent prepping. No zone-crossing - meaning you don't have to cross through other zones when going to/from your work zone and the refrigerator or pantry. For example, I would rather not have to cross through the Cleanup Zone (and dodging an open DW door) to go to/from the refrigerator or pantry and the Prep and Cooking Zones. (Remember, this is what I consider "ideal".) A protected Cooking Zone, and to some extent, Prep Zone. Protected meaning these zones are protected from non-Kitchen traffic as well as from non-cooking and non-prepping Kitchen work. Two-bin trash pullout (trash + recycling) next to the prep sink and near the range/cooktop. If room, a trash pullout (one or two bin) next to the cleanup sink; if no room, then under the cleanup sink. Far more trash and recyclables are generated while prepping and cooking than cleaning up, and for a much longer extended period of time. [BTW...the biggest regret in my Kitchen is that I put the trash pullout in the Cleanup Zone, not the Prep Zone. I didn't realize how much more it's used when prepping and cooking until I started using my new Kitchen! Now, I have to traipse across a 6' aisle to get to the trash pullout from my Prep and Cooking Zones - often dripping all the way!] Refrigerator next to the Prep and Cooking Zones but on the periphery so outsiders can get a snack, get condiments for the dinner table, or put away groceries without getting in the way of someone prepping and/or cooking. MW also on the periphery but next to the Prep and Cooking Zones for similar reasons. For a MW, I would prefer either a drawer (which I have now and love) or in an alcove a bit above counter height with landing space for the MW next to it on the right side (the side that doesn't have a hinge). At least one wall oven that's installed so the door opens above my knees. . [Remember, this is my ideal, not necessarily anyone else's!]...See MoreHelp! Smart L-Shaped Kitchen Layout Needed
Comments (17)If you don't do as Mama Goose suggested on either end of the range wall, I would advise against the 15" cabinets you have shown. 15" uppers are marginally useful (I do have one for mugs and glasses), but a 15" base cabinet is pretty useless for anything other than cookie sheets and cutting boards - and yours aren't really in a great location for either of those things. Please take the time to develop a storage plan for your kitchen - before you finalize cabinetry. Go through a whole meal, from bringing home groceries to prep to cooking, serving, and cleanup. Mentally load the DW and put away leftovers. Think about the spices, utensils, pots and pans, potholders. Where does it make sense for you to reach for each of these things? Are they close to their point of use? As you go through your own cooking style and the things you have, the cabinet plan will be developed around what YOU have, and what YOU need....See Morekitchen layout l shape
Comments (9)There certainly could have been better thought to the Family Room placement to allow a more typical layout of Kitchen/Dining/Fam/Outdoor living. But it's done, and backhouse entry to the Kitchen is probably prioritized over coming through a switched Dining. So the easiest switch at this point after rough framing is Living and Office as they are the same 14x14. The Office can reduce to 12x14 to allow more Kitchen workspace. Here I show a broom closet and cabinets, but there are many opportunities in my head for different schemes with this scenario: leaving out the 2nd Office door, adding a coat closet across from the mudroom bench/a closet in the Office, moving the refrigerator over here (if don't mind the traffic through the workzone), pantry cabinets, beverage center, etc etc. At the very least, I show the refrigerator slid down in its original location so there is no line of sight from the front door, but maybe to a display cabinet, and also mirroring the front door swing....See Moreewolf6149
3 years agoMark Bischak, Architect
3 years agoewolf6149
3 years agoEd Sossich at Main Line Kitchen Design
3 years agokatinparadise
3 years agoauntthelma
3 years agoewolf6149
3 years agoKathi Steele
3 years agoUser
3 years ago
Related Stories

KITCHEN DESIGNKitchen Layouts: Ideas for U-Shaped Kitchens
U-shaped kitchens are great for cooks and guests. Is this one for you?
Full Story
KITCHEN DESIGNIdeas for L-Shaped Kitchens
For a Kitchen With Multiple Cooks (and Guests), Go With This Flexible Design
Full Story
KITCHEN LAYOUTSHow to Make the Most of Your L-Shaped Kitchen
These layouts make efficient use of space, look neat and can be very sociable. Here’s how to plan yours
Full Story
KITCHEN LAYOUTSTrending Now: The Top 10 New L-Shaped Kitchens on Houzz
A look at the most popular kitchen photos uploaded in the past 3 months confirms a trend in kitchen layouts
Full Story
KITCHEN MAKEOVERSKitchen of the Week: Latte-Colored Cabinets Perk Up an L-Shape
A designer helps a couple update and lighten their kitchen without going the all-white route
Full Story
KITCHEN LAYOUTSKeep Your Kitchen’s ‘Backside’ in Good Shape
Within open floor plans, the view to the kitchen can be tricky. Make it work hard for you
Full Story
KITCHEN LAYOUTSThe Pros and Cons of 3 Popular Kitchen Layouts
U-shaped, L-shaped or galley? Find out which is best for you and why
Full Story
INSIDE HOUZZPopular Layouts for Remodeled Kitchens Now
The L-shape kitchen reigns and open-plan layouts are still popular, the 2020 U.S. Houzz Kitchen Trends Study finds
Full Story
KITCHEN DESIGNHow to Plan Your Kitchen's Layout
Get your kitchen in shape to fit your appliances, cooking needs and lifestyle with these resources for choosing a layout style
Full Story
KITCHEN LAYOUTSHow to Plan the Perfect U-Shaped Kitchen
Get the most out of this flexible layout, which works for many room shapes and sizes
Full StorySponsored
Columbus Area's Luxury Design Build Firm | 17x Best of Houzz Winner!












Mark Bischak, Architect