Help! Smart L-Shaped Kitchen Layout Needed
Kyla S.
3 years ago
last modified: 3 years ago
Featured Answer
Sort by:Oldest
Comments (17)
AFritzler
3 years agoRelated Discussions
Layout advice, please - L-shaped kitchen with island
Comments (24)I'd really keep the corner pantry as a closet -- Much more usable shelf space, and a significant cost savings over a cabinetry version. (Doesn't hurt to ask your builder though, since if your cabinets are site-built, that might not be true.) If possible, have adjustable-height shelves on ALL of the available wall space, even though some would be narrow. In a pantry, even 6" deep shelves are VERY useful. For your pantry doors, I'd go with two narrow 'French doors' rather than the larger single. It's more gracious, more interesting, and IMO, a bit more practical since it won't block aisles. The fridge aisle has been covered -- necessary change. Either shring the aisle or scoot the island into the nook. And don't worry too much about lining up your sink and range. The only time the offset would show is when you were standing dead-on straight to the range and obsessing about it. And setting your faucet to one side would effectively camoflauge any offset anyway. I'd agree with the idea to expand your kitchen into the nook, because the existing kitchen space just seems too small for the rest of the house. Maybe a nice hutch-style piece with dish storage and serving pieces on top, linens and ugly stuff down below? Then a really cute but comfortable 'bistro' table and two chairs in front. Someting cozy and intimate. Keep your decorating style the same in both rooms and make it a gracious eat-in kitchen instead of a separate breakfast room. For your dining room, I totally agree about ditching the angle and squaring it off. It'll be so much more furniture friendly, and it's not a large room to begin with......See MoreLayout/Flow advice: Broken L or L Shaped Kitchen with Island
Comments (12)I would not close off the current entrance. There have been many threads on this forum from people trying to figure out what to do with their corners. If you decide to go with the 'L', I would not angle anything in the corner, as it is a huge waste of space. I think that the 'L' also makes the kitchen look smaller than it really is with the tall items crowding the range. I like the entrance there as it allows the kitchen to breathe. Functionally, I think it makes more sense to 'zone' your kitchen and put food storage together on the shorter wall to the right of your entrance. I would flank the refrigerator with pantries or pullouts and place a MW drawer across the aisle on the short end of island. Although it sounds like a great idea to have the frig near the dining space, it is not necessary. I had that in my previous kitchen, and there was just too much going on in the same space with my cooktop. Snackers can then get to the refrigerator and MW without traipsing through your cooking zone. It's also less steps when putting groceries away. I would use a range and as many drawers as possible on the long wall for all of your cooking needs. By eliminating the refrigerator and double ovens you would have a very spacious look and a tremendous amount of storage and prep space. Dirty plates will be coming from your dining space, so I like the DW on that end of the island, with dish and cutlery storage either across from or next to the DW, making it easy for someone to set the table without getting in your way at the range. I would also extend the island and make it as long as the range wall....See MoreL-shaped kitchen layout
Comments (13)Sometimes, compromises are needed. In your case, b/c of space limitations I recommend, first, that you get a range, not a cooktop + oven. Ovens installed under the counter are much lower to the floor than those in a range, so it's better to have a range than an under counter oven. Second, the distance b/w the refrigerator and sink would not be that bad given the smaller size of your Kitchen, so, for me, it would be an acceptable compromise to get a better layout overall. Putting the sink wall under the window allows for deeper cabinets as well as more space behind the sink -- translating to more storage space. Upper cabinets are all 15" deep. Since there is no oven cabinet, you will have more drawer storage -and- a Kitchen with a more open and airy feel as a base + upper are not as massive as a tall oven cabinet. Hang the MW from the upper cabinet to the left of the range. Create a Coffee/Tea Center to the right of the sink. Both the MW and Coffee/Tea Center are out of the way of the normal work in a Kitchen -- prepping, cooking, and cleaning up. Shift the table so you have at least 48" b/w it and the counters and refrigerators. I don't know what that item along the left wall is, but shift it down so it doesn't block the hallway as it is now. (On the left wall in my layout, the bottom wall in your layout. I rotated the layout when I worked on it.) This is what I suggest: Note: Measurements are in the "English" system of inches, not metric, but you will get the idea. Work Zones:...See MoreHelp needed for L shaped Kitchen Layout
Comments (12)Not to be negative, but this is a huge undertaking so trying to make a hasty decision on where mechanicals should go could be a problem. Make your decision about the plumbing if you must but ask if something comes up can it be moved, then find yourself a kitchen designer right away because next you are going to be asked about where your appliances are going and what sort of lighting you are doing etc. Personally I would not do the main sink in the island. My sink often has a bunch of dishes in it if I am doing a lot of cooking and who wants to see all that! Put the prep in the island. Make sure with the prep sink that you have room for the "dirty side" and then the clean side - many people put them at the end of the island and then you are just putting clean food back onto a place the had it before it was washed. I know others will disagree, but I like a corner sink - when it is just for dishes and I like the picture you posted showing that. Also make sure you look at 24" wall ovens - they are very small! The standard is 30". My only other question is: do you like to open everything up for fresh air and breezes frequently? Quite often when I work on waterfront properties, I do no do painted cabinets because of the humidity. Sounds like a great home! Good luck...See MorePatricia Colwell Consulting
3 years agoKyla S.
3 years agoKyla S.
3 years agoKyla S.
3 years agoclaire larece
3 years agoAnnKH
3 years agoKyla S.
3 years agoKyla S.
3 years ago
Related Stories

KITCHEN DESIGNKitchen Layouts: Ideas for U-Shaped Kitchens
U-shaped kitchens are great for cooks and guests. Is this one for you?
Full Story
KITCHEN DESIGNIdeas for L-Shaped Kitchens
For a Kitchen With Multiple Cooks (and Guests), Go With This Flexible Design
Full Story
KITCHEN LAYOUTSHow to Make the Most of Your L-Shaped Kitchen
These layouts make efficient use of space, look neat and can be very sociable. Here’s how to plan yours
Full Story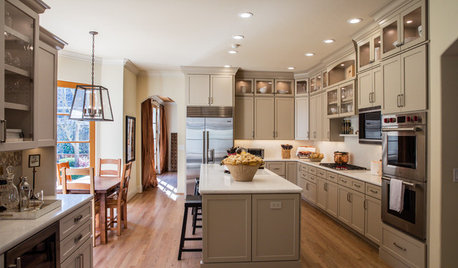
KITCHEN MAKEOVERSKitchen of the Week: Latte-Colored Cabinets Perk Up an L-Shape
A designer helps a couple update and lighten their kitchen without going the all-white route
Full Story
KITCHEN LAYOUTSTrending Now: The Top 10 New L-Shaped Kitchens on Houzz
A look at the most popular kitchen photos uploaded in the past 3 months confirms a trend in kitchen layouts
Full Story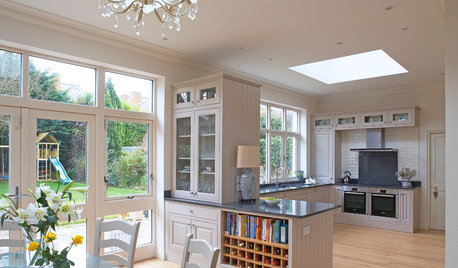
KITCHEN LAYOUTSKeep Your Kitchen’s ‘Backside’ in Good Shape
Within open floor plans, the view to the kitchen can be tricky. Make it work hard for you
Full Story
KITCHEN LAYOUTSThe Pros and Cons of 3 Popular Kitchen Layouts
U-shaped, L-shaped or galley? Find out which is best for you and why
Full Story
KITCHEN DESIGNHow to Plan Your Kitchen's Layout
Get your kitchen in shape to fit your appliances, cooking needs and lifestyle with these resources for choosing a layout style
Full Story
INSIDE HOUZZPopular Layouts for Remodeled Kitchens Now
The L-shape kitchen reigns and open-plan layouts are still popular, the 2020 U.S. Houzz Kitchen Trends Study finds
Full Story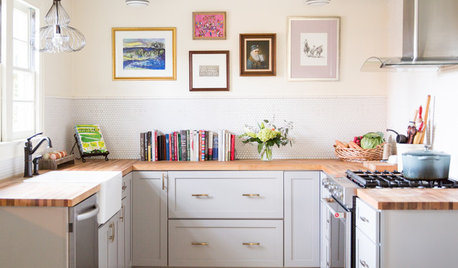
KITCHEN LAYOUTS7 Small U-Shaped Kitchens Brimming With Ideas
U layouts support efficient work triangles, but if space is tight, these tricks will keep you from feeling hemmed in
Full Story




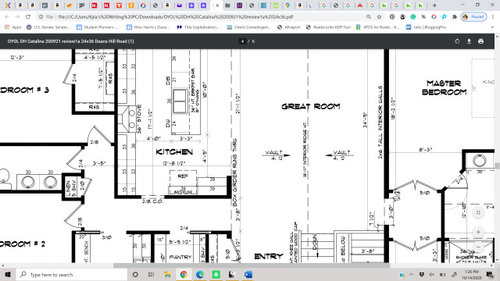

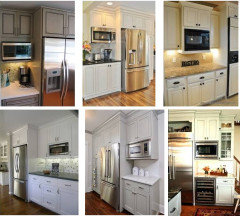
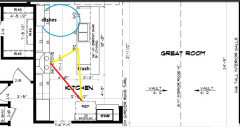


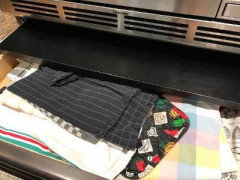





Kyla S.Original Author