Kitchen layout/island question
Jay Walsh
7 years ago
Featured Answer
Sort by:Oldest
Comments (22)
mama goose_gw zn6OH
7 years agolast modified: 7 years agoJay Walsh
7 years agolast modified: 7 years agoRelated Discussions
Ideas needed for kitchen layout - island seating question
Comments (8)First of all, congratulations- looks like a beautiful home! Aside from blocking the view of dirty dishes (which is a big plus), a raised height bar also provides a clear delineation of usage. For example, there's a natural indication of where the newspaper should go and where the dirty dishes should go. There are good reasons people stray from this natural pattern of interaction, especially in smaller kitchens or out of concern for small children (which your kiddos may be), but I think I would try and keep it raised in your kitchen if possible. I like your idea of placing some of the same materials found in the living room (such as the fireplace stone) in the kitchen. This will help bring the house together. I wouldn't worry too much about whether the fireplace lines up with the hood, in part because the rooms are designed such that folks will rarely have a view of both together. And even if there was some natural vantage point which caused you to see them both inline, I wouldn't rush to shift the hood down any further because that will increase the number of steps you take from the cooking area to the sink (a trip that is taken quite often). People often don't think enough about their day to day interactions with the elements of the kitchen. For example, what will you be looking at while you do the dishes? In your case, a dish washer can look out many windows, but also interact with folks at the bar or keep an eye on kids in the living room. Seems like exactly what you want. So, I would keep the angled island despite folks' accurate comments on your other post that it's not an ideal layout for storage space. Speaking of day-to-day interactions and your concern about storage, I would think about what each cabinet will be used for. For example, how far will you have to walk to put away a stack of heavy plates that just came out of the dishwasher? Can you put pots & pans where they're easily accessible from the cooking area? If you walk through this exercise, my hunch is you'll find that the cabinets around the sink/DW/oven end of the kitchen will be in high demand, and the space in the pantry and next to it is not as much. However, overall I think you have plenty of space (especially considering you've got a dining room buffet and wet bar cabinetry for some items other folks would have in kitchen cabinetry), so it may simply be a prioritization exercise. One thing I might think about changing is the pocket door between the mudroom and the kitchen. I love pocket doors for their efficient use of space, but they are not as easy to open and close. The passageway from the garage to the kitchen is one of the most heavily used in many households, and making it as simple as possible to pass through will pay off frequently. Because pocket doors are more difficult to open/close, they are also often left open. This is not a big deal in many of the situations where they're commonly used, but may be something to consider in your......See MoreKitchen layout questions for new construction
Comments (9)Thanks for the help here. Appreciate the suggestions and also the comments on aisle width. I'm going to post a kitchen layout I've been working on. I haven't incorporated all of the suggestions yet, but wanted to get something down to work with. Still learning the software, so it's a little rough around the edges. Planning on all drawers for lowers (except on seating side of island) even though it's not indicated in the drawings. Because we're going to be using ikea cabinets, the 18-inch deep pantry cabinets aren't a good option. I could do the 15 inch deep version. Thinking about putting a microwave in the pantry cabinets (open shelf), and I'm concerned that won't work with the 15 inch deep pantry cabinet? In the drawings I'm posting, I've got 24 inch deep cabinets along that wall. I've also increased the kitchen width to 19 feet. In all of these configurations, I have about 7 feet between the edge of the island countertop, and the edge of the dining table. I've added some notes about where I think things might go, but I have no idea what would work best for prep sink, trash location, etc. One thing I love about my current kitchen is that I can grab clean plates and silverware out of the dishwasher, swivel without even hardly taking a step, and put it all away. I thought about turning one of the cabinets that is on the seating side of the island, and swiveling it to have drawers facing the sink cabinet wall. Would that look weird? Also, I am used to a longer (but not as deep) island. Am I going to miss the extra length? Especially if I am also breaking it up with a prep sink? Please let me know if this is hard to read. Thanks so much! (1) close up of first kitchen plan (2) Same as above, but including mudroom leading to garage: (3) An alternative island option, and sink moved further south (oops, just now noticed I forgot to move the windows down with the sink):...See MoreKitchen Island for U shaped Kitchen Layout
Comments (11)Whether or not an island will fit in your kitchen and allow adequate space between the island and perimeter cabinets, depends on the size of your kitchen. A u-shaped kitchen that is 10x10, for example, will have approximately 6 feet of floor space between the legs of the U (subtracting out 24 inches for each leg of the U). Sure you could fit a cart or utility table in the U but maneuverability would be limited. Assume you want nice wide 48-inch aisles. The kitchen would need to be at least 12 feet plus whatever dimension island you want. That means if your kitchen is 14 feet wide, you would only be able to fit a 2-foot wide island. These are design guidelines, of course. If you were ok with 36 inch aisles, then you could go with a larger island of 4 feet in width....See MoreKitchen Layout Questions
Comments (14)@Andrea C Yes agree on that. I think something should be there... whether it’s that wall or something else. When describing the breakfast bar to my husband ( he was the one who initially wanted it) I described making the wall higher for counter height and he is very against it. so breakfast bar is out, which I am kind of relieved about.. My KD came yesterday and she was able to show me where an island of 58” long by 48” wide would fit in the kitchen - and it seems fine to me. There are 42” on stove and sink side. Over four feet on half wall side. And about 45” or maybe it was 46” on the patio door side. I’m hoping that’s sufficient space near a sliding door. Perhaps need to watch the stool size so they tuck under a decent amount. So with over four feet on the pony wall side I still wonder if I should remove the wall do cabinets there? Or remove the wall and do something that would be less of a bulky room divider? Or just leave the pony wall, call it a day, and trim it out nice?...See MoreJay Walsh
7 years agoDrB477
7 years agolast modified: 7 years agolittlebug zone 5 Missouri
7 years agoJay Walsh
7 years agomama goose_gw zn6OH
7 years agoDrB477
7 years agolast modified: 7 years agoJay Walsh
7 years agoBuehl
7 years agolast modified: 7 years agoJay Walsh
7 years agoJay Walsh
7 years agoBuehl
7 years agoBuehl
7 years agolast modified: 7 years agoBuehl
7 years agolast modified: 7 years agoJay Walsh
7 years agohelaurin93
3 years agoWoodhaven Renovations
3 years agohelaurin93
3 years agoJay Walsh
3 years agohelaurin93
3 years ago
Related Stories

KITCHEN DESIGN9 Questions to Ask When Planning a Kitchen Pantry
Avoid blunders and get the storage space and layout you need by asking these questions before you begin
Full Story
KITCHEN DESIGNKitchen Layouts: Island or a Peninsula?
Attached to one wall, a peninsula is a great option for smaller kitchens
Full Story
REMODELING GUIDESPlanning a Kitchen Remodel? Start With These 5 Questions
Before you consider aesthetics, make sure your new kitchen will work for your cooking and entertaining style
Full Story
KITCHEN DESIGNHow to Design a Kitchen Island
Size, seating height, all those appliance and storage options ... here's how to clear up the kitchen island confusion
Full Story
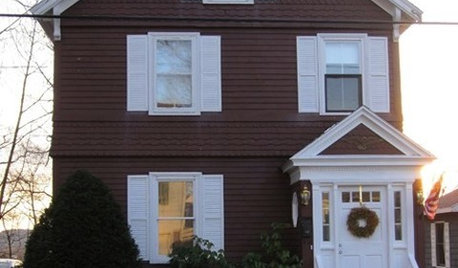

MOST POPULAR8 Questions to Ask Yourself Before Meeting With Your Designer
Thinking in advance about how you use your space will get your first design consultation off to its best start
Full Story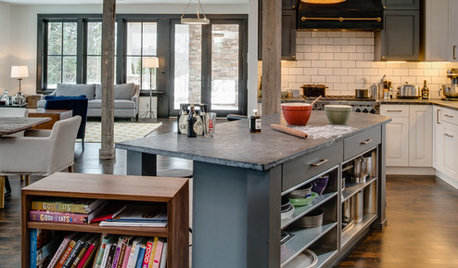
KITCHEN DESIGNKitchen of the Week: Working the Angles for Sophistication in Michigan
Blended styles and an unusual layout work together beautifully, while an angled kitchen island works hard for the cooks
Full Story
KITCHEN DESIGNKitchen Layouts: A Vote for the Good Old Galley
Less popular now, the galley kitchen is still a great layout for cooking
Full Story
REMODELING GUIDES9 Hard Questions to Ask When Shopping for Stone
Learn all about stone sizes, cracks, color issues and more so problems don't chip away at your design happiness later
Full Story


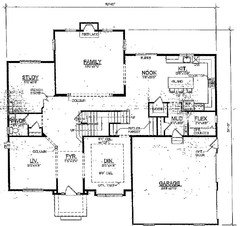
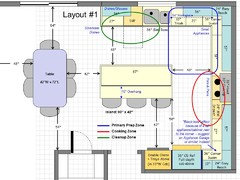
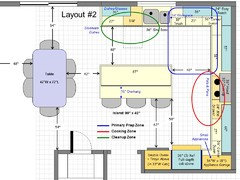
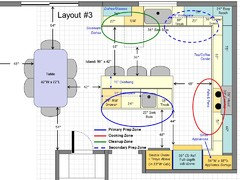
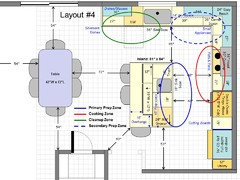
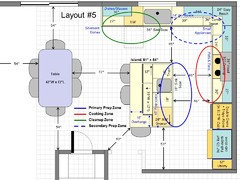
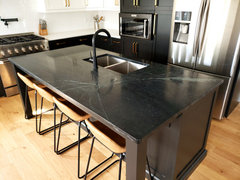


Jay WalshOriginal Author