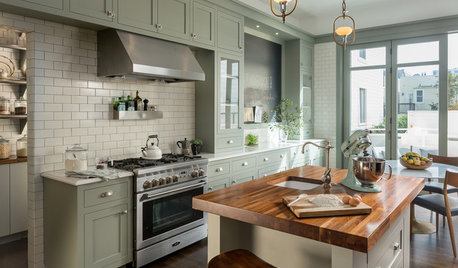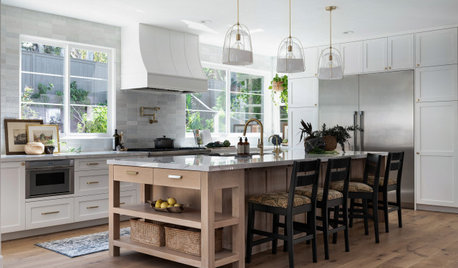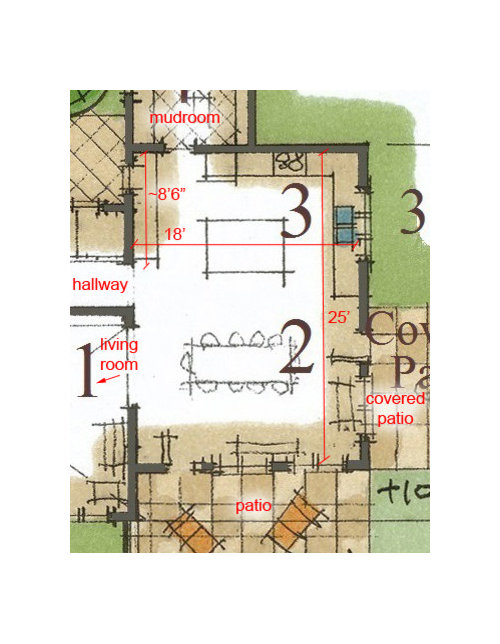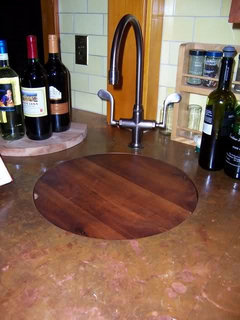Kitchen layout questions for new construction
mrschlab
6 years ago
Featured Answer
Sort by:Oldest
Comments (9)
Related Discussions
new home construction kitchen layout help please!!
Comments (9)For the overall here[it's a social floor plan-casual] I'd do a U kitchen-sink wall is the middle of the U. Reason is that people migrating in from deck and from family and dining area can use the right arm of the U as a peninsula with stools. Great spot for seating. You'd still be able to have 8 feet width inside the U it appears. Place fridge on lower wall backing up to closets...sink and range inside U-sink about where it is,maybe center the windowscape and range on wall that backs up to corridor over to the left. The island as you have it isn't desirable to me. the range on the left wall means at the peninsula you can do something more visually appealing with pendant lights/back side with panels or whatever to work with some stools and also have just a little separation from the cook's part of kitchen. this will be appreciated I think especially if the dining zone is the only one you are planning. Activities at the range with lots of counter around it will be a little more removed from the middle extremely open part of kitchen where you are suggesting it. You could plumb a small 2nd sink down on lower wall with fridge-perks to that as well.....stylish little zone with added pendant light carrying the theme from peninsula....See MoreNew Construction - L shaped kitchen with island questions
Comments (10)AnnKH, thank you for sharing how you set things up. This gives me a great starting place. Like you, and others I've read on various posts, I'm wondering about that lost corner. I need to invent something that can pop up from thecorner - like a raised shelf that hides beneath the counter - a hidden compartment that can use that no mans land corner space. In our previous house we had a super susan at about a 45 degree angle in a sort of corner. It worked really well. We kept things like strainers, vegetable steamer basket, cheesecake pans etc. there but I liked my drawers so much that, like you, I'm really considering the drawers instead. In my head I have a plan for drawers and stand up dividers for things like baking dishes, muffin tins, etc. This is sort of scary and yet SO exciting at the same time. Mama Goose - Ohhh I'm drooling once again. I often think of chalk board back door and that sign, too. That was SO cool. I have photos of her kitchen saved on my phone I like it so much. I also like 2 fishies kitchen! Those are my 2 favs! I've seen other kitchens with baskets but I've never stopped thinking about HER baskets in the island. So, that's on my want list! I'm off to make tarter sauce for blackened catfish. Who wants to join us for dinner? Sunny...See MorePlease recview New kitchen layout, new construction.
Comments (33)After seeing benjesbride's idea to add a door, this would be a more direct route to the pantry, and it preserves the sink/pass-through. The door is narrow (30"), and would have no facing, and the counter overhangs would be flush with the edges. I have a similar sized door between the kitchen and LR,--the cabinet edge is flush with the door opening, and the counter wraps the 'facing'. We have a lot of traffic through that opening, but no problems. If you use 1" overhangs, the total length of the wall would be 123". You would also have the option of a wall oven, leaving drawer space under a cooktop, and eliminating a blind corner. That space could also be used for a coffee center. Disadvantages would be that anyone coming from the mudroom might cut through your work space to get to the LR, although taking the hallway would be the same distance, and the wall oven step-back space is tight. If you skip the wall oven, that would be perfect spot for a KA mixer. :) With no upper cabinets on the range wall, I gave you a 42" hood to help capture steam and grease....See MoreHelp with kitchen layout for new construction
Comments (16)ssdarb - thanks for the perspective from a fellow mom! We just have one daughter, so dealing with a crowd on a daily basis isn't common, but we have tons of extended family in the area and usually have dinner guests at least once a week, so we do need to think about ability to scale up. And once or twice a year we have a big party with 75+ people (what can I say, my husband is an extrovert!) but for that we bring in a caterer so I don't end up trapped in the kitchen all night. I'll have to think about #1. Not sure there's any way to avoid it altogether (and it's less of an issue with a small family), but worth putting some thought in. That is definitely an issue with my mom's kitchen - the cooktop and main sink are across a 4' aisle from each other, and the fridge/freezer is one one side and the microwave is on the other. It can get a little crazy when the whole family is over (especially when a small child decides to wander through. :-) As for #2, if we used the bar stools for eating, I think the arrangement you have sounds awesome. We don't eat at the counter, though, just the table (I think I can count on one hand the number of times I've sat at our current counter to eat in the 7 years we've been in our house, and I never did at my previous house, either) so they're really just there to make it easier for my daughter (and a friend/cousin or two) to help or keep me company while I cook. On #3, I really don't want to give up the view while cleaning up option! We're on almost 20 wooded acres that back up to one of the largest urban parks in the country, so the view out that direction is straight into woods that will always be preserved because of the environmental zoning. We're hoping to avoid uppers near the family room because the family room is vaulted, and we don't want cabinets ending into nothing at the far end. That said, I think that section bears looking at again to see how it can be arranged. #4 is important to us, too. My daughter sets the table most nights (but we have to get the dishes down for her) and often empties the dishwasher (but right now that mostly means handing me things to put into cabinets she can't reach). I love that she could do it herself with dish drawers. #5 Great suggestion. No coffee area needed for us, but I have to remember to plan for the tea setup - that's our caffeine of choice :-). Thanks so much for sharing your hard-earned knowledge and suggestions!...See Moremrschlab
6 years agomrschlab
6 years agomama goose_gw zn6OH
6 years agocpartist
6 years agomrschlab
6 years agocpartist
6 years ago
Related Stories

KITCHEN DESIGNKitchen Layouts: Ideas for U-Shaped Kitchens
U-shaped kitchens are great for cooks and guests. Is this one for you?
Full Story
KITCHEN DESIGN9 Questions to Ask When Planning a Kitchen Pantry
Avoid blunders and get the storage space and layout you need by asking these questions before you begin
Full Story
KITCHEN MAKEOVERSKitchen of the Week: Soft and Creamy Palette and a New Layout
A designer helps her cousin reconfigure a galley layout to create a spacious new kitchen with two-tone cabinets
Full Story
KITCHEN OF THE WEEKKitchen of the Week: Beachy Good Looks and a Layout for Fun
A New Hampshire summer home’s kitchen gets an update with a hardworking island, better flow and coastal colors
Full Story
KITCHEN LAYOUTSThe Pros and Cons of 3 Popular Kitchen Layouts
U-shaped, L-shaped or galley? Find out which is best for you and why
Full Story
KITCHEN MAKEOVERSKitchen of the Week: Old Farmhouse Inspiration and a New Layout
A custom island, a herringbone barn door and wicker pendants lend personality to this North Carolina kitchen
Full Story
KITCHEN DESIGN7 Tricky Questions to Ask When Planning Your New Kitchen
Addressing these details will ensure a smoother project with personalized style
Full Story
KITCHEN DESIGN9 Questions to Ask Before You Plan Your New Kitchen
To get your dream kitchen, start with a strong mission and wish list, and consider where you’re willing to compromise
Full Story
REMODELING GUIDESPlanning a Kitchen Remodel? Start With These 5 Questions
Before you consider aesthetics, make sure your new kitchen will work for your cooking and entertaining style
Full Story
SMALL KITCHENSSmaller Appliances and a New Layout Open Up an 80-Square-Foot Kitchen
Scandinavian style also helps keep things light, bright and airy in this compact space in New York City
Full Story













cpartist