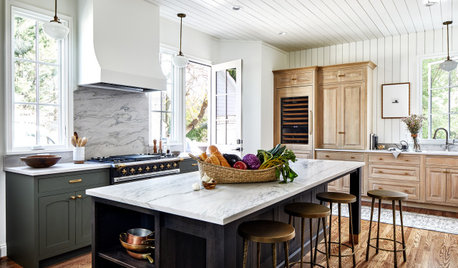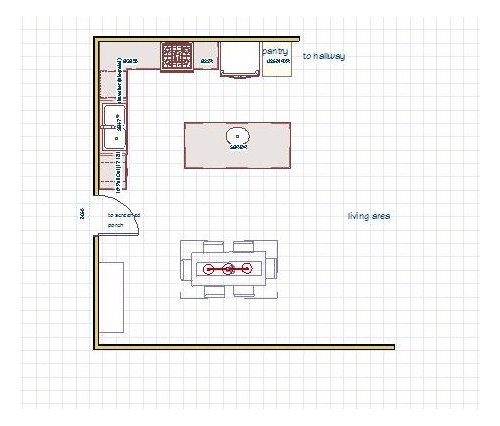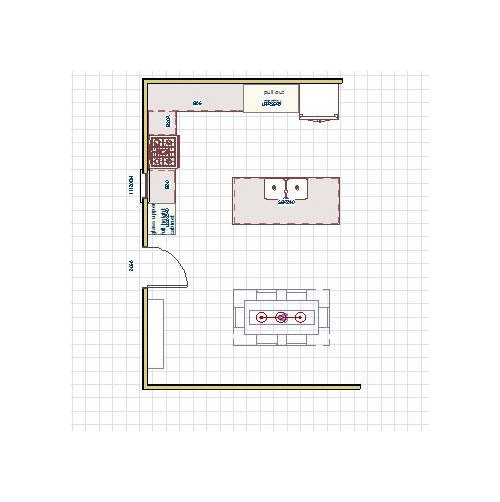New Construction - L shaped kitchen with island questions
mbaldauf61
8 years ago
Featured Answer
Sort by:Oldest
Comments (10)
Lavender Lass
8 years agoRelated Discussions
L Shape Kitchen with Island: Where do I put the sink?
Comments (37)With all due respect to LL, I disagree that just because an island is movable, you don't need to worry about its dimensions. If it's over-sized for the space - in other words, doesn't allow comfortable aisles - you'll need to move it so often that it will be a PITA. It's not going to be a light little thing that is easy to shift, it's going to have some weight to it, especially if it has a stone top and has additional weight from the items you store on it. I would find an island that fits the size so that you only need to move it on rare occasions, not on a frequent basis. I drew up 2 variations of the U lay-out with an island and banquette seating. This allows you a 27" x 44" island, which I think is large enough to be useful. The aisle measurements are fridge (handles included, est 35" deep) to island counter, island counter to sink run counter, range run counter to island counter, peninsula counter to exterior wall, peninsula counter to table and table to wall. Oops, I forgot to adjust the above plan to show two 24" cabs to the left of the range. I do show that on Plan A-2. The plus with the banquette in this plan is that those seated on the bench can slide in and out without asking someone to slide out first. The downside is that clearances between the table and top and bottom walls is a bit tighter than recommended (44" for walk-behind aisles). You could center the banquette and have nearly 39" at each end instead of slightly off-center as I drew it. Here's a variation of the above. This plan creates an L banquette, which allows room for wider aisles at the top and room for a 30" cabinet next to the table. You can use this as your Command Central. The downside is that the person seated in the lower right corner will need to ask someone to move in order to get in and out. Some people are okay with that, others hate it. Here's an issue with both plans. It's a heck of a long hike - more than 11' - from fridge to sink in this plan. That definitely more than is recommended by the NKBA and for good reason. I'd like to see a water source between fridge and sink. However, the island just isn't long enough for a prep sink, IMO (I agree with a wise CMKBD, whose name escapes me at present, who advises against a prep sink in an island less than 60"). One option is to switch out the 36" corner Susan and make it a 36" corner sink cab for a prep sink. But ... then what purpose will the island serve? I agree that it would be nice to have a little more counter to the right of the sink, say by making that corner a 36" Susan cab, but that reduces the aisle between peninsula and exterior wall to 39". If there wasn't an in-swing door right there, that could be doable but since there is, I think a wider aisle here would be better. Which is higher on your wish list: an island or counter seating? If the former, I think Plan C is the better option for you. It has a good flow plus it leaves sufficient room for a kitchen table; no need to resort to a banquette....See MoreWhich way to orient my island in my L shaped kitchen
Comments (9)Hi Annie, Remodelfl and Rhome! Annie, Sorry to confuse you by not having the appliances drawn correctly yet. I just had the architect flip the island just to get a visual without spending time on planning where functional things should be. But I'm with you, I love the idea of facing the view when I prep but because it's open to the living room, I was concerned about seeing the side of the island too. Funny you gave me that suggestion (and thanks for taking the time to post the pic) because when she heard I love booths, she suggested the island facing south with a big booth connected to it facing the view. The ideas seem similar. It partially solved the problem of looking at the side of the island because you were just seeing one big mass, but there were a couple of things that concerned me. I was mainly worried that it would be too much of a reach for me to try to clean the far side of the island on a daily basis without walking around. To create a separation from the living area, you'll see she also drew a big buffet that would also help to create a visual barrier like an island facing the living room, I supposed. But it would still be low so I'm not sure if that works in practice? I think the buffet would be fantastic to serve on when having a dinner party. My concern was that with the south side of the island taken up by the booth and the buffet on the side, then everyone would be squeezed between the buffet and island if they wanted to talk to me. That isn't a bad thing, but I was thinking, and please tell me if my thinking is wrong, if I'm going to have the very open plan, creating little aisles and things to have to walk around and not having big open places for guests to stand seemed to defeat the purpose. Am I wrong on this? I Here is the pic of that idea. Hi Remodelfla, Great question. This house will be in northern CA so we will be able to be outside a lot of the time. I'll tell you what outdoor areas we have to see what you think. That porch you see at the end of the living room is a screened in porch that can be accessed next to the fireplace. I was thinking that location was good because it's blocked by the fireplace and it's central to the living area and bedroom. I can see hanging out there quite a bit. But, your point about how far to take things is excellent. The other spots, so far... we have a big entry courtyard and I picture having some furniture there because it's very windy where we are and sometimes it might be nice to be outside but protected. I like how we will be able to peak througn the front door and out the back entrance to see some view too. All the doors aren't drawn in yet. And then we currently have a screened in porch left of the entry door on the south side. I'm thinking we don't need two screened porches and we can just make that an outdoor area with the grill. There is a door to get there from the kitchen at the bottom of the page. Does it seem better knowing we'll have multiple spots now? Rhome, thanks! When you say keeping tasks separate, I'm interpreting that to mean you think it's okay to have the short side of the island facing the living room so it's not as a part of the main room. That is a relief. To the right of the kitchen is the dining and living room. To the left of the kitchen is an outdoor space. I'm also soooo glad you commented on which side to have the cooktop in relation to the cleanup sink. I've been spending weeks and weeks trying to go through this in my head to decide which is most beneficial (currently my cleanup sink is not near either ... don't get me started!). I was never quite sure but I was starting to think exactly what you advised. A friend told me you have a great kitchen and fantastic organizational sense so to know that you wish yours was oriented differently carries a lot of weight. I had actually looked up your kitchen and saw your cooktop wasn't on the long side of your island so I thought, oh, I guess it doesn't matter! :) So thanks for mentioning that....See MoreRemodel to L Shaped Kitchen W/ Island - design dilemma !! 3 entry ways
Comments (15)Here is an idea for you. Minimal framing and it would open up the kitchen space: 1. tear out the pantry and the internal walls of the powder room and the powder room sink. 2. Frame in a pocket door and solid wall for the powder room, reorienting the door. 3. change up the sink in the powder room for a very minimal thin sink hung on the wall across from the toilet and change the toilet to a round bowl that takes up less space. 4. Frame in a new wide archway to the dining room that is next to the stairwell 5. eliminate the existing door to the dining room 6. counters along the exterior wall with sink under window and cooktop on exterior wall for venting 7. countertop along dining room wall anchored by a double oven 8. refrigerator and pantry along opposite wall from sink - can make pantry depth of standard depth fridge to save on appliance cost - pantry can be doors with shelves all around or cupboards with pull outs. 9. island with 42" space to sink area and aligned with dining room opening 10. not to worry about work triangle with fridge because island becomes prep space see sketch:...See MoreL shaped kitchen island
Comments (3)Here's a photo of the dimensions of the L shaped island. We'll ask an installer whether this can support a porcelain or quartz slab countertop on its own or if it needs brackets....See MorePNW Fam of Four
8 years agombaldauf61
8 years agocpartist
8 years agomama goose_gw zn6OH
8 years agombaldauf61
8 years agoAnnKH
8 years agomama goose_gw zn6OH
8 years agombaldauf61
8 years ago
Related Stories

KITCHEN DESIGNIdeas for L-Shaped Kitchens
For a Kitchen With Multiple Cooks (and Guests), Go With This Flexible Design
Full Story
REMODELING GUIDESPlanning a Kitchen Remodel? Start With These 5 Questions
Before you consider aesthetics, make sure your new kitchen will work for your cooking and entertaining style
Full Story
KITCHEN DESIGNKitchen Layouts: Ideas for U-Shaped Kitchens
U-shaped kitchens are great for cooks and guests. Is this one for you?
Full Story
KITCHEN LAYOUTSHow to Make the Most of Your L-Shaped Kitchen
These layouts make efficient use of space, look neat and can be very sociable. Here’s how to plan yours
Full Story
GREEN BUILDINGConsidering Concrete Floors? 3 Green-Minded Questions to Ask
Learn what’s in your concrete and about sustainability to make a healthy choice for your home and the earth
Full Story
KITCHEN CABINETSCabinets 101: How to Choose Construction, Materials and Style
Do you want custom, semicustom or stock cabinets? Frameless or framed construction? We review the options
Full Story
KITCHEN DESIGNYour Guide to 6 Kitchen Island Styles
L-shaped, galley, curved or furniture-style? Find out which type of kitchen island is right for you
Full Story
KITCHEN LAYOUTSHow to Plan the Perfect U-Shaped Kitchen
Get the most out of this flexible layout, which works for many room shapes and sizes
Full Story
KITCHEN DESIGN9 Questions to Ask When Planning a Kitchen Pantry
Avoid blunders and get the storage space and layout you need by asking these questions before you begin
Full Story
FEEL-GOOD HOMEThe Question That Can Make You Love Your Home More
Change your relationship with your house for the better by focusing on the answer to something designers often ask
Full StorySponsored
Your Custom Bath Designers & Remodelers in Columbus I 10X Best Houzz










mama goose_gw zn6OH