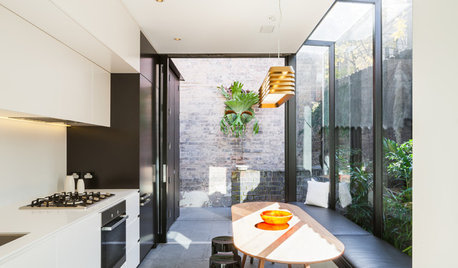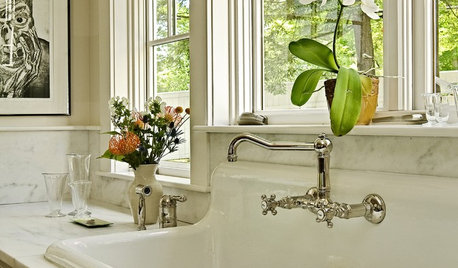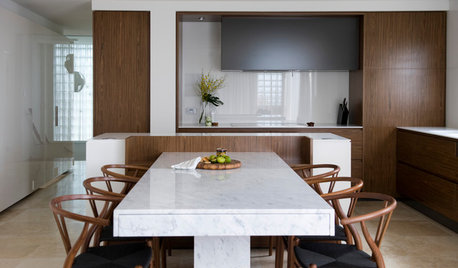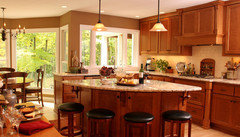Which way to orient my island in my L shaped kitchen
User
11 years ago
Featured Answer
Sort by:Oldest
Comments (9)
sweeby
11 years agolast modified: 9 years agoUser
11 years agolast modified: 9 years agoRelated Discussions
Layout advice, please - L-shaped kitchen with island
Comments (24)I'd really keep the corner pantry as a closet -- Much more usable shelf space, and a significant cost savings over a cabinetry version. (Doesn't hurt to ask your builder though, since if your cabinets are site-built, that might not be true.) If possible, have adjustable-height shelves on ALL of the available wall space, even though some would be narrow. In a pantry, even 6" deep shelves are VERY useful. For your pantry doors, I'd go with two narrow 'French doors' rather than the larger single. It's more gracious, more interesting, and IMO, a bit more practical since it won't block aisles. The fridge aisle has been covered -- necessary change. Either shring the aisle or scoot the island into the nook. And don't worry too much about lining up your sink and range. The only time the offset would show is when you were standing dead-on straight to the range and obsessing about it. And setting your faucet to one side would effectively camoflauge any offset anyway. I'd agree with the idea to expand your kitchen into the nook, because the existing kitchen space just seems too small for the rest of the house. Maybe a nice hutch-style piece with dish storage and serving pieces on top, linens and ugly stuff down below? Then a really cute but comfortable 'bistro' table and two chairs in front. Someting cozy and intimate. Keep your decorating style the same in both rooms and make it a gracious eat-in kitchen instead of a separate breakfast room. For your dining room, I totally agree about ditching the angle and squaring it off. It'll be so much more furniture friendly, and it's not a large room to begin with......See Moreisland shape for my awkward kitchen!
Comments (15)You're trying to squeeze in an island and there really isn't room. It will end up being and looking too crowded. If you only have 36" in front of the oven, you will find that you can't stand in front of the oven, open the door and pull something out safely. You also may be violating your area's building code and if this job is going to be inspected, that will give you a problem, too. However, I've talked to hundreds of people who want an island in their too-small kitchen and have found that those people usually don't listen, so I'm not holding my breath....See MoreL shaped kitchen with island - appliance layout help needed
Comments (8)I'm not sure which layout I like best yet, and it might not be any of them. Here's why. Are you really going to spending your entire time entertaining at your sink? Point being, I actually think an island sink is in the way of any entertaining (and any view) and really limits your prep space. If I'm entertaining, I wash dishes at the end of the party. I try to load dishes into my dishwasher as the event progresses, but I like the island clear of anything since that's where people tend to gather. Having a sink in the middle of the entertaining space gets in the way of all the action. Add dishes that are waiting to be washed will just add to the mess. Having a clear island gives you a TON of prep space. Your prep space in all 4 of those options above is really choppy. So, I'd put your micro drawer in your island. You could also try putting either 1 or both your ovens in your island. Put your dishwasher and sink in your perimeter....See MoreKitchen Lighting, l shaped island.
Comments (7)I think you could do two pendants but they should be simple and modest in scale not to compete with the chimney and hood behind. The ones in your inspo pic would be overwhelmingly large. Maybe blown glass teardrops or glass cylinders? You could choose something a little antique looking to connect with the chimney, or a more transitional depending on your cabinet style. It's so cool how the chimney is incorporated!...See Moreremodelfla
11 years agolast modified: 9 years agoUser
11 years agolast modified: 9 years agoAnnie Deighnaugh
11 years agolast modified: 9 years agoremodelfla
11 years agolast modified: 9 years agorhome410
11 years agolast modified: 9 years agoUser
11 years agolast modified: 9 years ago
Related Stories

FURNITUREWhich Dining Table Shape Should You Choose?
Rectangular, oval, round or square: Here are ways to choose your dining table shape (or make the most of the one you already have)
Full Story
KITCHEN DESIGNOpen vs. Closed Kitchens — Which Style Works Best for You?
Get the kitchen layout that's right for you with this advice from 3 experts
Full Story
KITCHEN LAYOUTSHow to Make the Most of Your L-Shaped Kitchen
These layouts make efficient use of space, look neat and can be very sociable. Here’s how to plan yours
Full Story
KITCHEN ISLANDSWhich Is for You — Kitchen Table or Island?
Learn about size, storage, lighting and other details to choose the right table for your kitchen and your lifestyle
Full Story
KITCHEN DESIGN12 Great Kitchen Styles — Which One’s for You?
Sometimes you can be surprised by the kitchen style that really calls to you. The proof is in the pictures
Full Story
KITCHEN DESIGNHouzz Quiz: Which Kitchen Backsplash Material Is Right for You?
With so many options available, see if we can help you narrow down the selection
Full Story
KITCHEN DESIGNIdeas for L-Shaped Kitchens
For a Kitchen With Multiple Cooks (and Guests), Go With This Flexible Design
Full Story
KITCHEN LAYOUTSHow to Plan the Perfect U-Shaped Kitchen
Get the most out of this flexible layout, which works for many room shapes and sizes
Full Story
KITCHEN SINKSWhich Faucet Goes With a Farmhouse Sink?
A variety of faucet styles work with the classic farmhouse sink. Here’s how to find the right one for your kitchen
Full Story
KITCHEN DESIGN6 Ways to Rethink the Kitchen Island
When an island would be more hindrance than help, look to these alternative and very stylish kitchen setups
Full Story







UserOriginal Author