Kitchen Layout Questions
Crista VH
3 years ago
Featured Answer
Comments (14)
Crista VH
3 years agoRelated Discussions
Kitchen layout questions
Comments (8)Here are pictures of the current state of the kitchen. Hope this helps give a sense of the space. The kitchen is a little deconstructed. We bought the house as a fixer upper and took out the original appliances (all circa 1987) so that I could have my appliances instead. There are openings in the cabinets that made no sense to fill as we planned to remodel. Oh the fun of living in a house as you remodel. Sigh. Looking toward the kitchen from the dining room / foyer. Looking into the dinette (or whatever they are called these days). Looking towards sunroom from the dinette Looking into kitchen from the dinette South wall - gap is where the original 1987 side by side 48" subzero lived. Hate the cabs that go all the way to the counter. Boo hiss. West Wall - opening was where a 1987 trash compactor lived. Those were the days! East wall - there was a cooktop where my Electrolux is now. We cut that cabinet to slide the range in. My 30 inch Miele all fridge is in the cabinet that held a microwave / wall oven combi. Hate the weird little drawers on either side of the range. Seriously, what goes in there?...See MoreKitchen Layout Questions
Comments (8)I would recommend talking to a Kitchen Designer. They will be able to evaluate your wants and needs and see the space/surrounding spaces for themselves. They will then decide what the best layout may be for you. From what I'm seeing and the little information I know about you and your home, your options look good. I would consider traffic flow. The red lines indicate traffic from the lower level to the living room. 1. Something to think about: The peninsula directs traffic right through the work triangle. This traffic may interfere with the person(s) who are using the kitchen and could be annoying after awhile. However, if you don't plan on going outside often, or you have another bathroom on the main level, you may not have a lot of traffic from the lower level to the main lvl. 2. The island layout is nice because it directs traffic through only one section of the work triangle. The island will keep people out of the range and fridge zones if they're simply walking by. The downside is that you would be cutting through your work triangle....You can always add a prep sink in the island to help with the cut interference....See MoreKitchen layout question
Comments (1)Decided as yet? Wil the island have seating? And is this open plan? They can, or they can not, but some more information is needed to have an opinion on whether they should. Could you share, for instance, the space limitations? Just do avoid an 'almost' lines up situation. It should be deiberate either way....See Morekitchen layout question
Comments (3)What is that archway and door for? Why are they white and separating the refrigerator and the rest of the kitchen? Very peculiar. I like NOTHING about this kitchen!...See MoreCrista VH
3 years agoCrista VH
3 years agoAndrea C
3 years agoCrista VH
3 years agoCrista VH
3 years agolast modified: 3 years agoCrista VH
3 years ago
Related Stories

KITCHEN DESIGN9 Questions to Ask When Planning a Kitchen Pantry
Avoid blunders and get the storage space and layout you need by asking these questions before you begin
Full Story
REMODELING GUIDESPlanning a Kitchen Remodel? Start With These 5 Questions
Before you consider aesthetics, make sure your new kitchen will work for your cooking and entertaining style
Full Story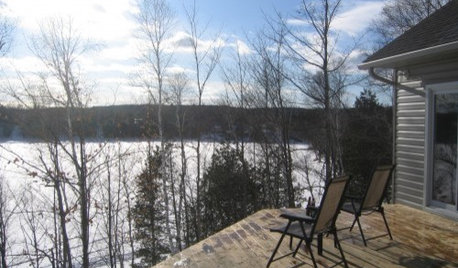

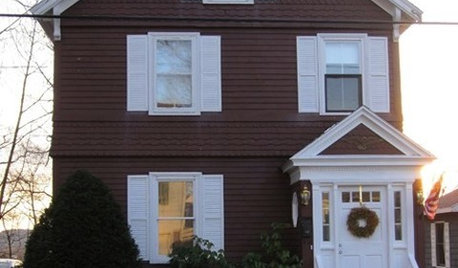

MOST POPULAR8 Questions to Ask Yourself Before Meeting With Your Designer
Thinking in advance about how you use your space will get your first design consultation off to its best start
Full Story
WORKING WITH PROS12 Questions Your Interior Designer Should Ask You
The best decorators aren’t dictators — and they’re not mind readers either. To understand your tastes, they need this essential info
Full Story
REMODELING GUIDESConsidering a Fixer-Upper? 15 Questions to Ask First
Learn about the hidden costs and treasures of older homes to avoid budget surprises and accidentally tossing valuable features
Full Story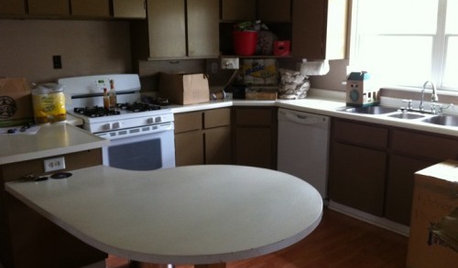
Design Dilemmas: 5 Questions for Houzzers!
Post Ideas for Landscaping for a Modern Home, Updating a Rental and More
Full Story
KITCHEN DESIGNKitchen Layouts: A Vote for the Good Old Galley
Less popular now, the galley kitchen is still a great layout for cooking
Full Story




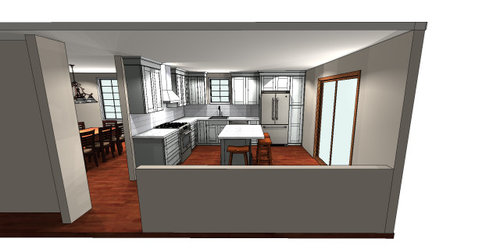

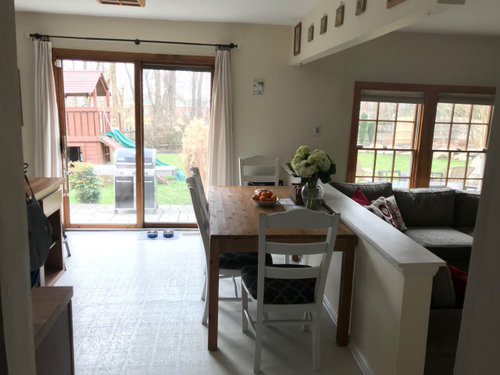

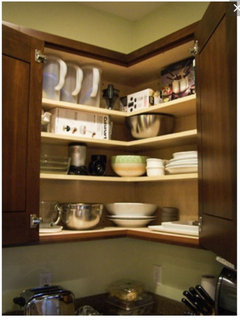
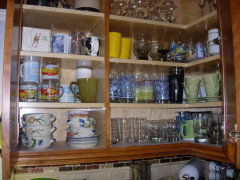

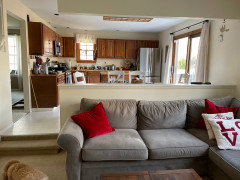





Buehl