Back with a new layout - Feedback/Criticisms please?
auntiedidi
7 years ago
Featured Answer
Sort by:Oldest
Comments (15)
sheloveslayouts
7 years agoauntiedidi
7 years agoRelated Discussions
Feedback on my new bathroom layout
Comments (5)Thanks for the great feedback so far. Not sure why i didn't consider turning the vanity 90 degrees before, but that sounds like a good idea as long as i can finagle the plumbing into place. Hopefully it's not too big a span, given the current location of the stack. Yes, there is another, smaller bathroom with a tub. Resale value is somewhat important, but not at the top of my list. This is, hopefully, my forever house, so my top priority is a comfortable and functional bathroom for my own personal use. And personally, I've never taken a bath since I've lived in this house....See MoreNew Home Plan - Advice/Criticism please!
Comments (20)I know I'm "late to the party" but... Practically the first thing I noticed is that except for the master bath and a tiny window in the combined laundryroom/PR, you don't have any windows facing to the sides of your house. Thus, every room in your home has windows on only one wall. IMHO, this is a huge mistake. Natural lighting is SO important to the overall feel of a room! Designing your home so that major rooms have windows on two wall so that they get natural light from two directions will have a HUGE impact on how "inviting" and "welcoming" your home feels. In A Pattern Language architect, Christopher Alexander wrote: "When they have a choice, people will always gravitate to those rooms which have light on two sides, and leave the rooms which are lit only from one side unused and empty. Therefore: Locate each room so that it has outdoor space outside it on at least two sides, and then place windows in these outdoor walls so that natural light falls into every room from more than one direction." This is SO TRUE! And most people don't even realize why they feel so much more comfortable in some rooms than in others. Light from two directions diminishes harsh shadows which, among other things, makes it easier for people to read one-another's facial expressions and thus to communicate. If you're not sure what I'm talking about, consider the difference between a portrait taken where the subject is carefully lighted from at least two sides and one taken of a subject outdoors, under harsh sunlight, with no fill flash. Houses designed for a typical narrow suburban lots seldom have rooms with windows on two sides BECAUSE putting windows on the sides of such homes would mean they would look out at the neighbor's wall 6 to 12 feet away! Not a great view and, if both neighbors had windows on the sides, no privacy for either of them. Most of the stock plans available on the internet were designed for the typical suburban lot. But, you're building on 3.7 acres! You won't have neighboring houses 12 feet away. You have the opportunity to do BETTER, to have a home that is light-filled and welcoming. I urge you NOT to settle for a made-over suburban starter-house plan. I have the same issue with that huge front facing garage. Front facing garages are pretty much a necessity on suburban lots where there is no room for a driveway leading to a garage in the back and certainly no room for a car to make a turn into a side-facing garage. But the result is that as garages get bigger and bigger to accommodate more and more cars, homes becomes: . GARAGEhouse with the garages dominating the house. Your garage takes up more than half of your front facade. Again, this is a typical problem with suburban starter-house stock plans. And again, you have 3.7 acres on which to build AND you're talking about building you "forever home." You have the opportunity to do so much better! Move the garage to the side at the very least. Even better, divide it up into a single car garage attached to the house (for the car that is driven most often by whomever buys the groceries and packs the kids around to their various activities) and add a stand alone two-car garage for the other vehicles that sits off to the side or is tucked back behind the house. So MUCH nicer looking AND it would free up a lot of exterior wall space in the house itself for rooms with windows on two sides. You've also already gotten some very good advice regarding: 1) traffic thru the kitchen area. (It really is not safe for the main flow of traffic in/out of the garage to pass right in front of the stove! And particularly unsafe if you have small children!) 2) twin sinks in a secondary bathroom that is to be used by children of both sexes. By the time they are 6 or 7, there is no way they'll both be using the sink at the same time. And, when your daughter hits puberty, she is going to want drawer space where she can hide away her sanitary supplies, makeup, etc from little brother's (and his friend's) prying eyes and fingers. A drawer or two (lockable) for each of them would be so much more useful than the extra sink. And, if two kids are going to be sharing the bathroom, it is MUCH more helpful to have a separate toilet/tub area from the vanity that twin sinks. With a separated toilet/tub area, one child could be brushing teeth and fixing hair while the other showers or bathes...both with a reasonable amount of privacy. 3) In your area of the country, I would imagine you need a larger entry closet than you have shown. And, where do you intend to keep things like brooms, mops, and the vacuum cleaner? Finally, I'm not a huge fan of that combined powder-room laundry UNLESS the only people that will be using it are family members. Real laundry rooms often have piles of dirty laundry waiting to go in the wash and stacks of clean clothes that need to be put away. Unless you are a compulsive house-keeper, your laundry room area is not going to always be pristine when guests arrive. (And even compulsive house-keepers usually can't keep the laundry room pristine once they have a couple of small children to take care of.) I would not want my guests having to stumble past dirty laundry on their way to the toilet. Do you? Frankly, I would start over fresh if I were you....See Morenew layout for an old kitchen...Critics please...
Comments (9)hi Ironcook! How exciting to be able to compare notes! I am not worried at all about the storage space. The main reason we are remodeling is lack of countertop. Storage you can find in other places in the house, but not countertop. The number of cabinets is exactly the same we have now: 3 uppers and 3 lowers. The main difference is that 2 of our current lowers are composed of one shallow drawer above fixed shelves. These shelves are completely unutilized: only a very thin slice in the front of each shelf gets utilized, who knows what is in the back. So by replacing these by drawers we will gain storage. Also the uppers will be 15" going all the way to the ceiling, and all the cabinets will be frameless. We do have plenty of other storage: I store most cleaning supplies, brooms, papers to be recycled, flowerpots, in a bathroom closet. There is a pantry underneath a staircase where I store the rice cooker and the huge pans that I use only on Thanksgiving. We will have a shallow-shelves pantry right next but outside the kitchen. I plan to store there all the cans except the ones we will soon use. Those will go in a drawer in a kitchen. What I have not decided is if I want the three cabinets with 3 drawers each, or 2 with 3 drawers and 1 with 4 drawers. Have you? Currently, with the 3 cabinets, I have 3 shallow drawers: one holds silverware and kitchen towels, the other one tea, garbage bags, sandwich bags; the third one holds cans. I think I want at least another shallow drawer for spices. All our pots fit in two drawers. Are you downsizing from the storage that you currently have? What is your layout? Did you decide in a cabinet manufacturer? It is exciting. We are excited about the extra countertop space and the sink under a big window. Good luck to you!...See MoreNeed a critical eye for feedback!
Comments (60)Most of my comments have already been covered, but I wanted to point you to view this plan here. It has a nice but small foyer/entry whatever you want to call it. Something similar would help you without taking too much space. https://www.houzz.com/discussions/thoughts-on-our-plan-by-doug-arg-dsvw-vd~5234154?n=39 My only other comment is the swing of the bathroom toilet room door. I would suggest the swing is not in as this is a safety issue too. Apparently people have heart attacks etc while on the toilet so it makes it hard for paramedics for access. This was the big must do 10 years ago on these boards. Unless you make the room large enough to have good clearance for the door. It also helps you daily as you don't have to step in next to the toilet to be able to close the door. Also consider the swing of other doors nearby so there are no conflicts. On a final note. I'm in the camp of wanting closet access from the bath. In my current house I have this and I don't want to go back to having to walk out into the bedroom. Me and DHs schedules make this really convenient. We have no clothes in our bedroom. There is a built in dresser and a bench in the closet. We have a stack of bins for sorting laundry too. So convenient to have everything in one spot and no walking back and forth and in and out. Makes for a very efficient morning when getting ready. Just a few steps here and there....See Moresheloveslayouts
7 years agoauntiedidi
7 years agosheloveslayouts
7 years agolast modified: 7 years agobmorepanic
7 years agorantontoo
7 years agolast modified: 7 years agoauntiedidi
7 years agorantontoo
7 years agolast modified: 7 years agosheloveslayouts
7 years agosheloveslayouts
7 years agolast modified: 7 years agolaughablemoments
7 years agolast modified: 7 years agocpartist
7 years agolast modified: 7 years agoauntiedidi
7 years ago
Related Stories

BATHROOM DESIGNUpload of the Day: A Mini Fridge in the Master Bathroom? Yes, Please!
Talk about convenience. Better yet, get it yourself after being inspired by this Texas bath
Full Story
KITCHEN DESIGN10 Ways to Design a Kitchen for Aging in Place
Design choices that prevent stooping, reaching and falling help keep the space safe and accessible as you get older
Full Story
KITCHEN DESIGN10 Tips for Planning a Galley Kitchen
Follow these guidelines to make your galley kitchen layout work better for you
Full Story
KITCHEN DESIGNHow to Design a Kitchen Island
Size, seating height, all those appliance and storage options ... here's how to clear up the kitchen island confusion
Full Story
WORKING WITH PROSUnderstand Your Site Plan for a Better Landscape Design
The site plan is critical for the design of a landscape, but most homeowners find it puzzling. This overview can help
Full Story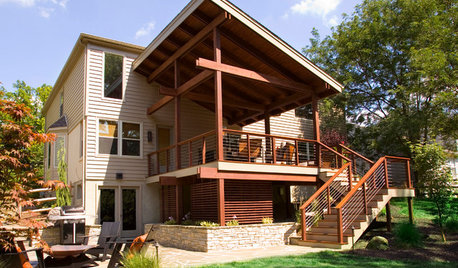
MOST POPULARSee the Difference a New Back Deck Can Make
A dramatic 2-story porch becomes the centerpiece of this Ohio family’s renovated landscape
Full Story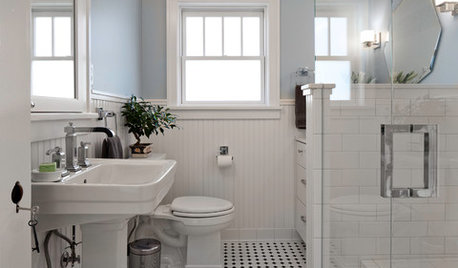
BATHROOM MAKEOVERSRoom of the Day: Craftsman Bathroom Gets Its Good Looks Back
A bathroom renovation in a century-old home combines era-appropriate style with updated touches
Full Story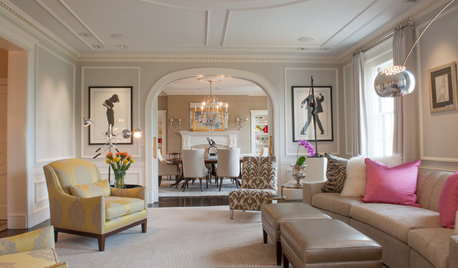
HOUZZ TOURSMy Houzz: Metropolitan Chic in Boston's Tony Back Bay
A 1928 penthouse apartment with river views gets elegant updates that nod to the past
Full Story
KITCHEN DESIGNHow to Arrange Open Shelves in the Kitchen
Keep items organized, attractive and within easy reach with these tips
Full Story
KITCHEN DESIGNKitchen Banquettes: Explaining the Buffet of Options
We dish up info on all your choices — shapes, materials, storage types — so you can choose the banquette that suits your kitchen best
Full Story




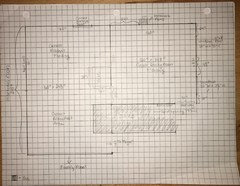
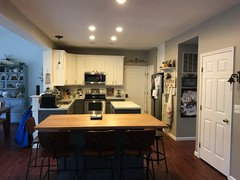
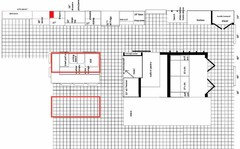







sheloveslayouts