Need a critical eye for feedback!
Susan Brokhin
6 years ago
Featured Answer
Sort by:Oldest
Comments (60)
Virgil Carter Fine Art
6 years agoSummit Studio Architects
6 years agoRelated Discussions
need a critical eye...Front Yard
Comments (87)It's a good start, laag. And worth ten thousand words. Amazing, the responses to your sketch vs. the responses between everyone when we were using only words. I was thinking about this thread today while I hammered in stakes to mark a future veg. fenced garden with climbing roses at tall corner posts in our seaview weekend place, re-siting and rehammering them and moving around the yard to get a feel for what the new fenced area would be like. You are right (and the others too who mentioned it): the sense of place and imagining oneself in that defined area, make a difference. In China they'd call it feng shui but here we might say it "feels right". This has been a most interesting thread. Carol (who can tell the difference between "wall" and "well")...See Moreneed your design eye help for corner area!!
Comments (15)It looks like #2 is the fave! Thanks everyone, your input has helped me feel good about that option and it's also an easy fix. buelh, you have an eagle eye! Not to worry, my real-life oven setup is much lower. There is only one drawer underneath, not two, and the upper oven is a MW which is substantially smaller than the main lower oven. I made sure our short family (I'm 5'2") would be comfortable with the height. Unfortunately I could not find something 100% accurate in the sketchup 3D library to use in the drawing, and I'm not yet competent enough in the software to do cabinets from scratch efficiently, so I used something just close enough to visualize the whole. I appreciate your pointing it out though! It would definitely have been a problem if it was accurate. The cabinet dimensions, placement and aisles, etc. in the drawing are otherwise accurate but the style of cabinets is also a bit off. florantha, it sounds like you went through a very similar thought process. The jumble you describe would definitely bother me. The whitish glass you are using sounds great, is it an online source you can share? I'm sure it will look classy. My corner cabinets will house everyday glasses of all sorts, white everyday mugs and cereal bowls (all light in color), and coffee-making paraphernalia. This is why I hope to find an opaque glass and/or maybe use good quality glass film on the inside to achieve total opaqueness. I've seen some great results with privacy window film (it's come a long way!). palimpsest and blfenton, you picked up on other elements of the room (the balance with the diagonal wall and the windows across the space) that I had not, and it gives me confidence that option 2 will work and not look accidental or cobbled together. Now I'm glad I put in that last picture of the other side, I almost didn't! Thanks Jillsee, Inspiredisabele and boxerpups for the encouragement. I didn't hire a KD because I was not planning to change the footprint or the layout of the kitchen very much but there have definitely been times when I could have used a professional eye. This forum is a great resource though. The collective wisdom and experience here can't be beat and cannot be duplicated by any one KD. dianalo, I really like the idea of a shelf with the BS behind it up to the ceiling as well! I was planning to do a high BS behind a chimney hood but that not to be (darn ducting issue again). I was inspired to consider this other way of getting my to-the-ceiling backsplash after I saw something similar in a kitchen that archnista posted here a few weeks ago (and which I told her I would shamelessly try to steal). I don't want to do it if it will look out of place, though. I'm still leaning towards option 2 but what if I take your suggestion and make the shelves glass also? Option 4-glass shelves and glass doors-OK, I think it's between this and #2 for me now!...See MoreSomething bugging me, need critical eyes plz
Comments (29)Okay, I'm obsessing. DH voted to leave it as is and it sounds like he meant it. Thanks for the input, I know most of you understand this tendency to 'contemplate your navel' with our kitchens. I appreciate the comment of the 'near miss'. Don't want that. I'll post a pic when the trim guy gets finished tomorrow so cross your fingers. Live wire: we are going to do part of your suggestion but can only pull it off on the interior. The outside roof (metal) is one continuous slope from the peak down over the porch windows, and we aren't going to alter that but inside DH will be re-doing the ceiling to be sloped up from the outside window wall to the kitchen wall. How much we can go is TBD d/t adequate insulation needs. Maybe 6 or 8 inches, max. on the kitchen wall and probably less on the outside wall. I'm lobbying for a metal (smaller) header over the outside windows so we can get those puppies up as high as possible. Yes, first world problems......See MoreConstructive Criticism Needed - Catch A Star Chime
Comments (9)Hi! I want to thank each of you for your advice. I agree that the blue moon looks better with the deeper curve and I'll cut them that way. The stars could be spaced a little better. I thought about beads on the wire, but I'm trying to keep the price down: lower price = more sales, right? Hopefully! I understand the economy right now and that's why I didn't do the regular downtown market this year - the booth fee was just too high to take that risk. The two shows I'm doing are low fee and church craft shows. One I did last year and it was so-so, I did make the booth fee back and even came home with McDonald's money in my pocket. ;-) The second show I'm doing this year is a brand new show and I know those are usually not very good, but the booth fee was also low and the coordinator seems to be doing a good job of promoting. So, as for the price ~ since I'm trying to keep things affordable, I'm thinking in the $12-$14 price range. I'll need to track my time and materials more carefully and see if I can make a profit at that price. I was also thinking of making some 1" glass pendants with pictures in it and price them about $10 and include a choice of necklace (beaded chain or cord necklace). Also, I was going to make some small beads that could be added to the pendant for $1-$2. Kinda like "make your own necklace" - pick your pendant, chain and add-a-bead. The pictures I plan to put between the glass are some spiritual or inspirational words and designs and, of course, they will be double sided. Since I haven't done shows this year it's kinda hard to tell whether people are spending their money - has anyone else done shows recently? Thanks again for your comments. I would love to hear what other have to say!...See Morerichfield95
6 years agoSusan Brokhin
6 years agobargainhunter
6 years agomiss lindsey (She/Her)
6 years agoSusan Brokhin
6 years agoSusan Brokhin
6 years agomiss lindsey (She/Her)
6 years agolast modified: 6 years agoNJ Mom
6 years agolast modified: 6 years agoJanecharlton
6 years agoSusan Brokhin
6 years agocpartist
6 years agocpartist
6 years agoSusan Brokhin
6 years agocpartist
6 years agoshead
6 years agolast modified: 6 years agomnmamax3
6 years agoKim Q
6 years agoMark Bischak, Architect
6 years agoNidnay
6 years agoMrs Pete
6 years agolast modified: 6 years agocpartist
6 years agocpartist
6 years agoSusan Brokhin
6 years agoMrs Pete
6 years agolast modified: 6 years agoMark Bischak, Architect
6 years agolast modified: 6 years agoMark Bischak, Architect
6 years agoRaiKai
6 years agolast modified: 6 years agoMark Bischak, Architect
6 years agoArchitectrunnerguy
6 years agoMark Bischak, Architect
6 years agoMrs Pete
6 years agolast modified: 6 years agoJohn & Tellu
6 years agoArchitectrunnerguy
6 years agoauntthelma
6 years agoauntthelma
6 years agohomechef59
6 years agolast modified: 6 years agoSusan Brokhin
6 years agomiss lindsey (She/Her)
6 years agocpartist
6 years agolast modified: 6 years agoSummit Studio Architects
6 years agoNJ Mom
6 years agolast modified: 6 years agohomechef59
6 years agotfitz1006
6 years agoVirgil Carter Fine Art
6 years agoer612
6 years agolyfia
6 years agopartim
6 years ago
Related Stories
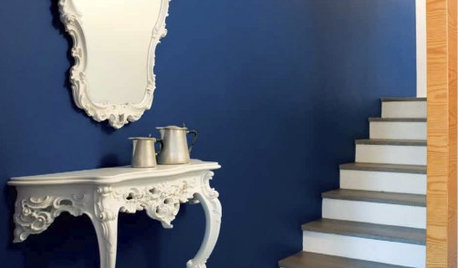
Design Eye on the Oscars: The King's Speech
Ideas for Your Own Castle, Inspired by One of the Year's Best Pictures
Full Story
GARDENING AND LANDSCAPINGDesign Eye on the Oscars: The Kids Are All Right
And the Winner Is ... That Amazing Terraced Garden
Full Story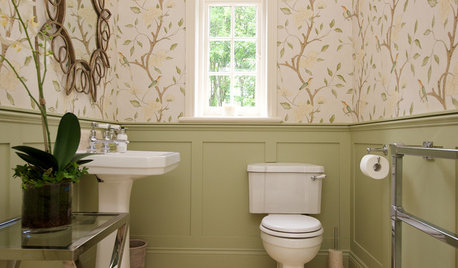
WALL TREATMENTS8 Eye-Catching Wallcoverings for Powder Rooms
See ideas for giving this small space a big dose of color, pattern and texture
Full Story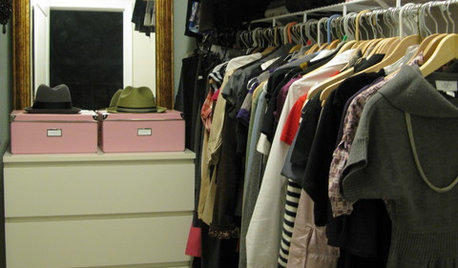
MOST POPULARHow to Finally Tackle Your Closet's Critical Mess
It can be tough to part with reminders of your past, but your closet needs space for who you are today
Full Story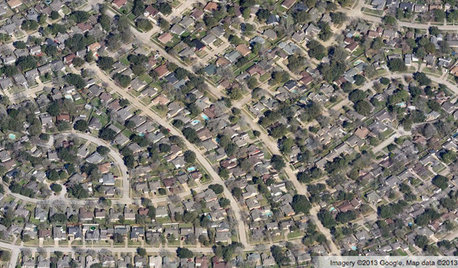
COMMUNITYGet a Bird's-Eye View of America's Housing Patterns
See the big picture of how suburban developments are changing the country's landscape, with aerial photos and ideas for the future
Full Story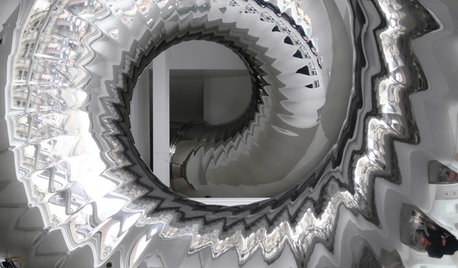
ARCHITECTUREDesign Surprises Amaze in an Eye-Popping Manhattan Penthouse
Mathematics meets fun in a most unusual 7,000-square-foot space topping a landmark New York City building
Full Story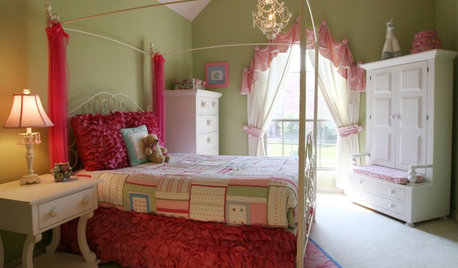
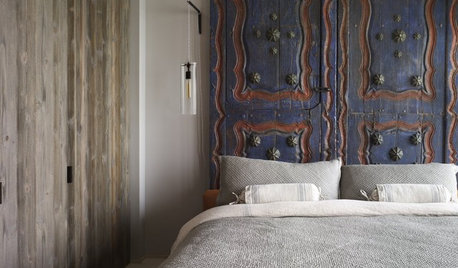
BEDROOMSHeadboard Alternatives to Make a Dull Bed Divine
Take the adventurous route with twigs or splurge on a high-end rug. All of these unusual headboards show creativity and catch the eye
Full Story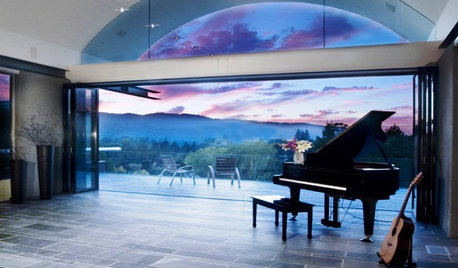
GARDENING AND LANDSCAPINGGarden Design Essentials: Positive-Negative Space
Discover how to place your garden forms for visual balance and eye-pleasing pattern in the landscape
Full Story
REMODELING GUIDESHave a Design Dilemma? Talk Amongst Yourselves
Solve challenges by getting feedback from Houzz’s community of design lovers and professionals. Here’s how
Full Story


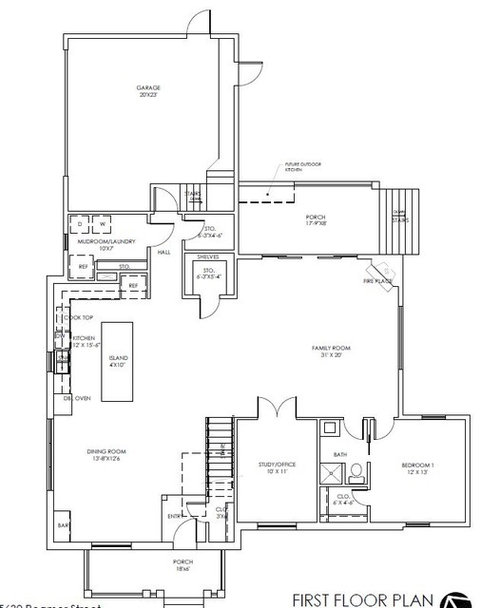

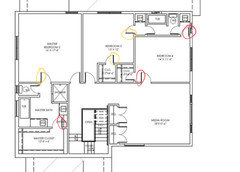

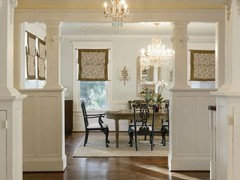


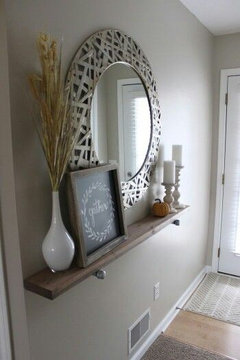





Architectrunnerguy