Beginning Bubble Diagram for a Custom Home
Virgil Carter Fine Art
7 years ago
Featured Answer
Sort by:Oldest
Comments (22)
Virgil Carter Fine Art
7 years agoRelated Discussions
Where do i begin?
Comments (3)Uh... Idk.. lots to say! Sometimes we have goals but you do get some guides by some major thoughts! One- sun.. facing.. so if you take bubble idea- that is a good one.. then things like storage and hvac will come into play.. so a chase.. next is things like WH and w/d.. and then last is stairs.. you can use sheets of paper too.. I really like Chris artichect HD for this.. but Idk.. you may have some amazing ideas!!! Draw them in pencil!!! And then make a floor plan with grid paper and think truthfully about room size and doors.. play for a while! I wouldn't grab a designer too quickly. Soon you can, but not fast....See MoreFeedback on our floor plan (thanks ahead of time!)
Comments (52)Mark, The meeting/working with the architect so far has gone well. We gave him a bunch of photos, our sketches/ideas/floorplans, and he walked the lot with us. We should have the preliminary floor plans within the week. Definitely a weight lifted off our shoulder in terms of thinking about everything, now just waiting and hoping that what he comes back with is close to what we are wanting :-)...See Morebest kitchen layout?
Comments (15)The issue with switching is that it would stick out into the aisle so far that the island would have to be reduced by 9" to accommodate the extra depth of the refrigerator. The Oven Stack is approximately 27" deep. A standard-depth refrigerator is usually around 36" deep + the required air clearance behind it (probably 2"). Those 9" would make a significant difference in the island's size & reduced your Prep Zone's workspace. The smaller island also seems out of scale (too small) with the rest of the Kitchen (but, that could be just me). It also means a reduction in the space for the Snack Center b/c the refrigerator is around 38"W vs the 31.5" width of the oven stack. Since the aisle b/w the refrigerator and perimeter cabinets should be at least 42" for room to access the Pantry while someone is cooking, bring in bags of groceries, etc. Something like this: (Scale: 1 square = 6" x 6") . If Jessica is willing to consider a cabinet-depth refrigerator, then this might work. The island stays the same but the Snack Center is still reduced the same amount: (Scale: 1 square = 6" x 6") . As with the current location of the refrigerator, the oven location also isn't appropriate for recessing the refrigerator b/c of the Closet -- the joining of the closet's back wall with the Kitchen wall is in the way. The pocket door is also in the way. BTW...the pocket door only works if there is enough room in pantry wall before the closet wall meets the pantry wall for the door to fit....See MoreHouse plan review please?
Comments (38)Hi spammie, I read your comments this morning on the plane but decided to wait till I was back in FL to respond. I’m interested in your comment that it seems cramped, since as shown (without large walkout lower level) this is basically a 1400 sq. ft. one-bedroom house – and I’m interested in making it smaller! It's not the size but how the rooms are laid out. The one that really feels tight is the living room. I just can't see more than a few people at a time there. Your dining room Powder room: The entry is 8’ wide with a drop/landing zone to the right (on the diagram) so I’m thinking the powder room won’t be the focus when you come in although changing the front door swing would help; not sure where else to put it that doesn’t open directly into a room. Yes it is probably the only place. Flip the door swing. The stairs from the lake will lead to the lower level walkout before turning & heading up to the main level, so I’d be surprised if anybody would bypass the lower level bathroom & go all the way upstairs to get to the powder room. You have everyone coming back from the lake and two people have to go NOW. Of course that would be a problem even in my house. However you're assuming everyone will come into the house from the ground floor and not climb the outside stairs. I never assume anything because when I assume, my assumptions are usually wrong. LOL. Living room: Yes, there will be large windows & yes as shown seems too small for enough furniture for more than 5 people. I just flipped the furniture in my mockup to look towards the view. Notice now how it's encroaching into your "hallway"? This is the problem there. Your living room needs to be larger. Mudroom/laundry room/storage: When we build garage it will be the mudroom and yes, when coming up the stairs you’d see the door. We plan tall storage cabinets along one wall of laundry room + tall pantry cabinet(s) in kitchen. When I come up a stairs, I like to see something that wants me to climb further. While your landing will be lovely, your entrance to the main floor will not be if all you're seeing is a door. Kitchen: We haven’t started kitchen design details yet so yes, it will need work & L-shape is under consideration. I’d appreciate your thoughts on why that would work better! See my very rough idea although I can also see the sink staying on the perimeter. A U shaped kitchen means you'll have two corner cabinets or two dead corner cabinets. Corners are just not as efficient, even when you do like I did for my one corner and make it corner drawers. I personally would rather have a longer island with storage drawers in the island than wasted corners. Bedroom closet: We’re considering built-in wardrobes as shown along right wall. The problem with that is now you've basically eliminated windows on two walls. Yes I realize that is not the pretty view but even high windows are better for letting in light and cross ventilation. One other thought. Are you and Hubby on the same wake/sleep schedule? If not, will the bathroom and closets opening/closing be a problem? Also what happens when one of you need to use the facilities in the middle of the night, goes into the bathroom and turns on the light? Two other things. I'm not a fan of walking into a bedroom on the side of the bed and I'm not a fan of one partner having to walk clear around the bed in the middle of the night to use the bathroom....See MoreVirgil Carter Fine Art
7 years agoHolly Stockley
7 years agoVirgil Carter Fine Art
7 years agoHolly Stockley
7 years agoprovidencesparrow
7 years agoVirgil Carter Fine Art
7 years agocpartist
7 years agolazy_gardens
7 years agoHolly Stockley
7 years agocpartist
7 years agoHolly Stockley
7 years agoOne Devoted Dame
7 years agolast modified: 7 years agoLove stone homes
7 years agoStudio of 1
7 years agoShelby
7 years agocpartist
7 years agoShelby
7 years agoVirgil Carter Fine Art
7 years agoMark Bischak, Architect
7 years agoVirgil Carter Fine Art
7 years ago
Related Stories
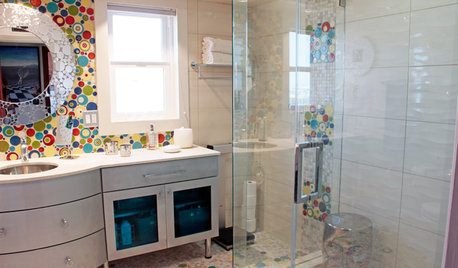
BATHROOM MAKEOVERSRoom of the Day: Ferraris, Fossils and Bubbles Inspire a Bath Update
A pink 1950s bathroom decimated by black mold is brought back to life with color and loads of artistic touches designed by the homeowner
Full Story
BATHROOM DESIGNDreaming of a Spa Tub at Home? Read This Pro Advice First
Before you float away on visions of jets and bubbles and the steamiest water around, consider these very real spa tub issues
Full Story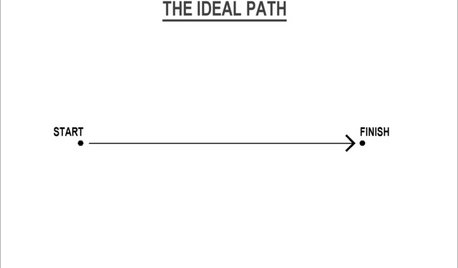
MOST POPULARThe Many Paths of Design, Part 1
Blame engineering issues, unforeseen revisions or even the Internet. As these diagrams show, it's probably not your fault
Full Story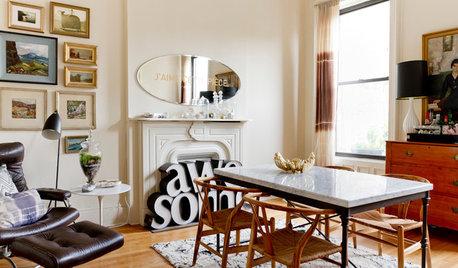
MOVING9 Things New Homeowners Know to Be True
Just moved into a new home? Congratulations! The fun is about to begin
Full Story
TINY HOUSESAdventure Seekers Hit the Road in a Cozy School Bus Home
Wood floors, butcher block countertops, custom furnishings and LED lights make life on the road feel like just another stylish day at home
Full Story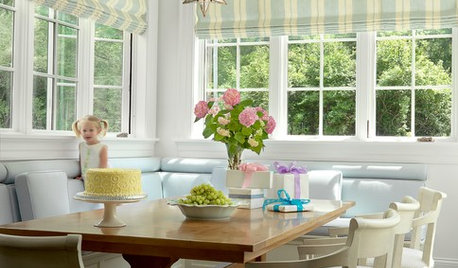
KITCHEN DESIGNThe Perfect Kid-Friendly, Storage-Happy, Style-Loving Seating Solution
Turn a corner into do-it-all kitchen seating with a customizable banquette, and let the comfy-cozy mealtimes begin
Full Story
KITCHEN CABINETSCabinets 101: How to Choose Construction, Materials and Style
Do you want custom, semicustom or stock cabinets? Frameless or framed construction? We review the options
Full Story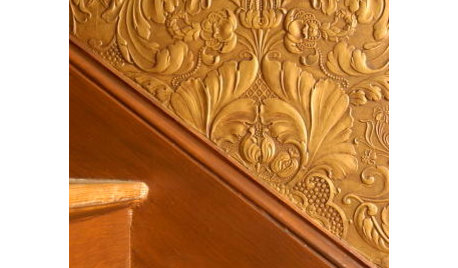
DECORATING GUIDESBrush Up on Paintable Wallpaper for a Posh Look
Customize your wall treatments the affordable way, with richly textured wallpaper painted any color you like
Full Story
GREAT HOME PROJECTSHow to Bring Out Your Home’s Character With Trim
New project for a new year: Add moldings and baseboards to enhance architectural style and create visual interest
Full Story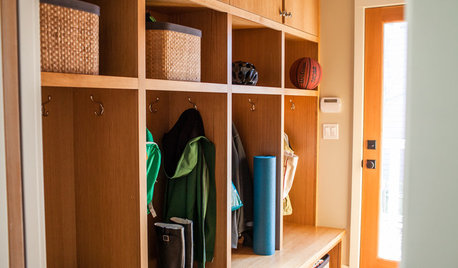
THE HARDWORKING HOMEMudrooms That Really Clean Up
The Hardworking Home: Houzz readers get down and dirty with their ideas for one of the home’s hardest-working rooms
Full Story


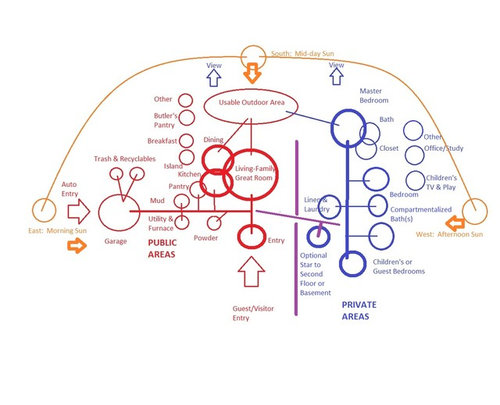
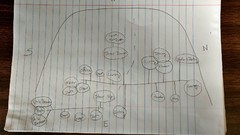




Holly Stockley