best kitchen layout?
Jessica P
5 years ago
last modified: 5 years ago
Featured Answer
Sort by:Oldest
Comments (15)
Sina Sadeddin Architectural Design
5 years agoJessica P thanked Sina Sadeddin Architectural DesignRelated Discussions
Help me choose the best kitchen layout - lots of ideas
Comments (12)With the layout options you have...I'd pick the one with the most space, between the fridge and range. It would also be nice to have more space between the sink and range...but where would you put things from the fridge? The L-shape doesn't offer much in the way of prep space, unless you use the peninsula. Personally, I would want to maximize my countertop areas...having one area for a 'landing space' by the fridge, a larger prep space by the range, a place for dishes by the dishwasher (if you can't load them right away) and an area for seating. Everyone uses the kitchen differently, but even though it's a smaller space, I think it could be much more efficient than the options you've shown. Of course, you can choose to stay with the same layout you have now (without the wall oven) and if it's what you're used to, it may work for you. But, I'd rather come up with a more improved space, if I were spending money to remodel. Just my two cents......See MorePlease help me figure out best kitchen layout?
Comments (13)Wow, so many replies so quickly! Thank you. I will try to answer all the questions but I might miss something... * In our part of Texas, there are NO basements because the water table is simply too high. * We also do not have a garage. * The laundry room is too small to steal any space from (the washer and dryer back right up to the kitchen's adjoining wall) nor is there any room in there for the freezer. * Totally agree about the wasted space 'down south'. My ultimate dream would be to bump out the wall and build a 'great room' there with tons of windows to catch our spectacular sunsets. * With 4 kids always in and out for drinks, balls, or potty breaks, or for hubby to get to his grill or the shed, the back door really is used very regularly. And yes, it really is only a 30" aisle. * The entry/front door measurements are a bit off since I started too near the top of the paper and ran out of room, lol. The entry itself is 53" (of which the open front door cuts into by 36"), but there is a framed walkway into the kitchen/DR which only measure 46" W , if that makes sense. It really is a bizarre layout. I apologize for the crude sketch - I know I need to do it properly in some online software or something but I still need to learn how. :)...See MoreKitchen Renovation Reveal
Comments (44)Your kitchen looks beautiful! I’ve been following a lot of Emily Henderson’s work and am also considering using those Cle Tiles. Any tricks with the installation? I’m a little concerned with everything coming out ok with all the unevenness. What color did you paint your perimeter cabinets? EH used F&B Strong White in her kitchen which is really a light grey, so I’m wondering which BM white would work best. Great job!...See MoreKitchen layout - help! *blueprint attached*
Comments (3)I need pictures of the space as it is I see no advantage to opening the wall to the laundry A butlers pantry is exactly that a space between the kitchen and the DR for the butler to serve and remove dishes from the table and get the plated dinner form the kitchen. You do not have that kind of space. IMO walkin pantries are a huge waste of space in most homes and yours is no exception Post a to scale plan with all measurements clearly marked all windows and doorways too. What are the C and P in the laundry room . IMO the storage room should be at the back of the house not out front. I assume there is a wall between the kitchen and the family room which IMO woulf be the logical wall to remove ....See MoreJessica P
5 years agoJessica P
5 years agoJessica P
5 years agolast modified: 5 years agojust_janni
5 years agoNatalie H.
5 years agoJessica P
5 years agoBuehl
5 years agolast modified: 5 years agoSuru
5 years ago
Related Stories

KITCHEN DESIGNKitchen Layouts: Island or a Peninsula?
Attached to one wall, a peninsula is a great option for smaller kitchens
Full Story
KITCHEN DESIGNKitchen Layouts: A Vote for the Good Old Galley
Less popular now, the galley kitchen is still a great layout for cooking
Full Story
KITCHEN DESIGNDetermine the Right Appliance Layout for Your Kitchen
Kitchen work triangle got you running around in circles? Boiling over about where to put the range? This guide is for you
Full Story
KITCHEN DESIGNKitchen of the Week: Barn Wood and a Better Layout in an 1800s Georgian
A detailed renovation creates a rustic and warm Pennsylvania kitchen with personality and great flow
Full Story
KITCHEN DESIGNKitchen Layouts: Ideas for U-Shaped Kitchens
U-shaped kitchens are great for cooks and guests. Is this one for you?
Full Story
MODERN ARCHITECTUREThe Case for the Midcentury Modern Kitchen Layout
Before blowing out walls and moving cabinets, consider enhancing the original footprint for style and savings
Full Story
KITCHEN LAYOUTSThe Pros and Cons of 3 Popular Kitchen Layouts
U-shaped, L-shaped or galley? Find out which is best for you and why
Full Story
KITCHEN DESIGNKitchen of the Week: More Light, Better Layout for a Canadian Victorian
Stripped to the studs, this Toronto kitchen is now brighter and more functional, with a gorgeous wide-open view
Full Story
KITCHEN OF THE WEEKKitchen of the Week: An Awkward Layout Makes Way for Modern Living
An improved plan and a fresh new look update this family kitchen for daily life and entertaining
Full Story
SMALL KITCHENSSmaller Appliances and a New Layout Open Up an 80-Square-Foot Kitchen
Scandinavian style also helps keep things light, bright and airy in this compact space in New York City
Full Story


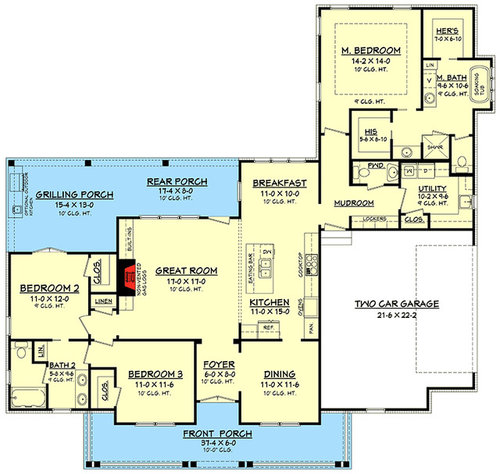
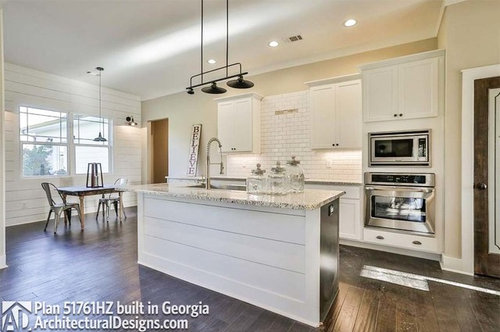
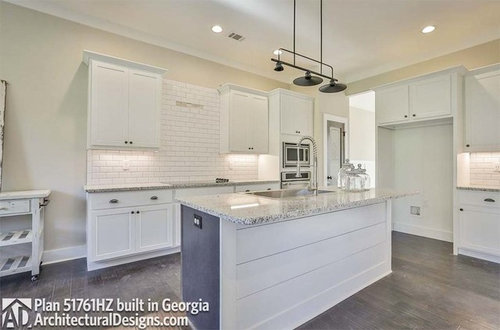
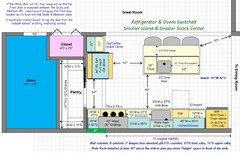
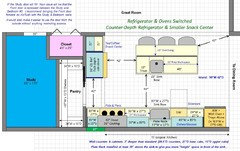



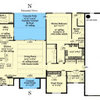
Buehl