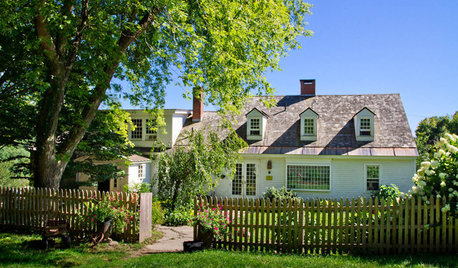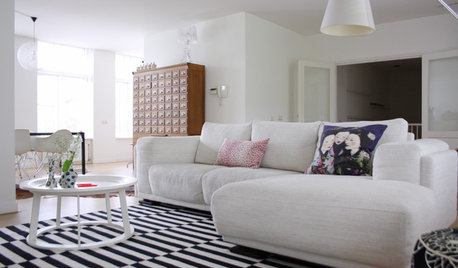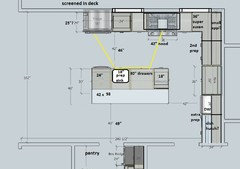Layout Help Please for Forever Home
sebby77
7 years ago
Featured Answer
Sort by:Oldest
Comments (9)
mama goose_gw zn6OH
7 years agolast modified: 7 years agoStan B
7 years agolast modified: 7 years agoRelated Discussions
please help on kitchen layout (and house layout)
Comments (35)I'm offering the following as a devil's advocate. Both positions for your kitchen are viable choices with nice reasons to go each way. That's why you need to draw up all possibilities to consider. If the middle is right for you guys, this will end up reinforcing that decision. Versatility and size? That 15x30 room is looking very, very nice as it is, but the far end is prize square footage with all those exterior walls (light/views in up to 3 directions), and right now you plan to actually dine there very little--pretty but underused. If you put the kitchen down there, that addition would be used as intensively as it deserves to be. The living area for furniture placement would be the same, but it would be more strongly defined. Nevertheless the whole should still appear very spacious because it would still be part of a 15x30 room with kitchen on end and still be open to the north, which would extend additional living activities that direction, instead of east. The dining room might well end up used more for various activities in the middle of the house. In considering this alternative layout, how about a pretty door to the outside from a middle/dining room, French perhaps? And for that matter, are you sure you wouldn't have a door directly out from the kitchen? You have an entry in that end that looks as if it would need some reconfiguring too. Would it enter the middle/dining room? Last night I also thought of one other -- possible -- advantage to switching the kitchen and dining room: the step down. This could be a design asset for a dining room, setting it off as special as viewed from the living room. Since you don't plan to eat there a lot, even with young children you could have a nice rug under the table if you wanted it. You'd take that step mostly on the way back to the children's rooms--longer journeys. For the kitchen, you guys'd be making all the many, many little daily journeys between the living room and kitchen on a level floor. Morning sun in kids' hallway? Have sunshine everywhere and you eliminate the pleasure of entering a sunny room. A dim hallway is often a design asset because it makes the rooms opening off it all the more inviting. I can't see what that cabinet in the hall is, but with a little attention to attractiveness and interest, the hall looks pretty good to me. The only way I could imagine to improve it would be to extend it to come back around on itself -- children love to run in circles. :) As it is now, though, the hall enters a sunny middle room in the mornings, setting that room off really nicely, however it's used....See MoreDeciding on our Forever Home (Classic Farmhouse) - Help Us Pick!
Comments (40)Allie the cost is right at 135/sqft. Not inclusive of the lot. High end finishes planned for the inside. White oak wide plank floors. 7". High end appliances Kohler farmhouse sink, large tile shower etc.....There will be some brick out front made to resemble a brick foundation not the 4 foot brick you see on a lot of homes. The siding alone was about 30k install included :( It is DiamondKote LP SmartSide. It does look soooo much better than vinyl though which is the norm around here in about 98% of new homes. The front and back porches, as well as the eyebrow, will be galvalume metal. Had to wait for siding to be done to install. cpartist- Yes they are ordered and finalized,. The cabinets are white Haas inset in the kitchen with full overlay gray stained island. White/gray full overlay elsewhere depending on the room. Cambria Ella quartz also....See MoreClosed on First home - please help with Living Room layout - STUCK
Comments (4)Congratulations! Yes to TV in place of art. Wide TV console to take up a good amount of the wall. 2 sofas & 1 chair. Chair on railing wall with a table & lamp, 1 sofa facing TV, 1 sofa in front of windows. with a table at the corner they meet . Remove the built in. Console table with lamp and art above in its spot...See MoreMy house has the strangest layout. Please help
Comments (4)That looks like a fairly typical 1960-80 layout. So, what are your goals for the house? How do you live? Do you need a separate dining space? if so, does it need to be larger? Or, is a single dining space plus casual counter seating/perching enough? Do you like a foyer with a little more definition? Do you cook a lot? What’s your style? I don’t mean what type of food, necessarily, but are you a ”mise en place“ or ”prep-as-you-go”? Clean as you go, or clean at the end? Do you entertain? Are there children? Do you work from home? Do you watch tv in the evenings, read, play games, go online, or catch up on work? What’s your budget? Lots of things to consider!...See Moresheloveslayouts
7 years agolast modified: 7 years agomama goose_gw zn6OH
7 years agolast modified: 7 years agolazy_gardens
7 years agosebby77
7 years agomama goose_gw zn6OH
7 years agosebby77
7 years ago
Related Stories

BATHROOM WORKBOOKStandard Fixture Dimensions and Measurements for a Primary Bath
Create a luxe bathroom that functions well with these key measurements and layout tips
Full Story
SELLING YOUR HOUSE5 Savvy Fixes to Help Your Home Sell
Get the maximum return on your spruce-up dollars by putting your money in the areas buyers care most about
Full Story
LIFECreate a 'Forever House' Connection
Making beautiful memories and embracing your space can help you feel happy in your home — even if you know you'll move one day
Full Story
MOST POPULAR7 Ways to Design Your Kitchen to Help You Lose Weight
In his new book, Slim by Design, eating-behavior expert Brian Wansink shows us how to get our kitchens working better
Full Story
HOUZZ TOURSMy Houzz: 'When We Buy It, It's Forever'
This family is picky about what fills their vintage-chic Netherlands apartment, and the strategy works beautifully
Full Story
DECLUTTERINGDownsizing Help: Choosing What Furniture to Leave Behind
What to take, what to buy, how to make your favorite furniture fit ... get some answers from a homeowner who scaled way down
Full Story
KITCHEN DESIGNHere's Help for Your Next Appliance Shopping Trip
It may be time to think about your appliances in a new way. These guides can help you set up your kitchen for how you like to cook
Full Story
CURB APPEAL7 Questions to Help You Pick the Right Front-Yard Fence
Get over the hurdle of choosing a fence design by considering your needs, your home’s architecture and more
Full Story
DECORATING GUIDESHouzz Call: What Home Collections Help You Feel Like a Kid Again?
Whether candy dispensers bring back sweet memories or toys take you back to childhood, we'd like to see your youthful collections
Full Story















mama goose_gw zn6OH