Does this addition look odd to you?
Susu
7 years ago
last modified: 7 years ago
Featured Answer
Sort by:Oldest
Comments (64)
klem1
7 years agoMongoCT
7 years agolast modified: 7 years agoRelated Discussions
Does this look odd to you?
Comments (13)I think that it may be naturally occuring. I washed off the soil to mail one of my hosta and it had an orange spot in it. But it was under the soil. So, maybe as Babka said, it just needs more soil. I have a bag of good potting soil that will work just to top them off until I can get my repotting done. The thing I just did to deter Cleo was to put 4 feet under each of the pots. I used to use 3, but it makes them easier to knock over. Our soil is so dense, only earthworms and grubs can navigate it. We have no soil borne animals. I'm surprised that she hasn't caught a squirrel yet. She spends a lot of time stalking them. We'll see what it takes to save the hosta from damage. bk...See MoreDoes this built in look odd to you?
Comments (28)I think I'm agreement with Sombreuil_Mongrel. Not only because she's a master carpenter, but also, because I think it makes a whole lot of sense. To take it a bit further, how about combining Sombreuil_Mongrel's "lift up" suggestion with Plllog's suggestion of using a cab with a flip up door . . . at the bottom. Also, I have to agree with aliris19 re your "beautiful stuff." I have yet to see a single thing you have shared with us that didn't leave me sighing in delight. That house you're rebuilding was fantastic to begin with; the remodel, to your own vision, is a true work of art!...See MoreHallway lights aren't parallel to wall, does this look odd?
Comments (5)Wild guess: It appears that there is a rod that runs from the canopy through the lamp to the bottom. It may be capped with the spherical nut which, if loosened, might allow you to rotate the fixture. Otherwise, find the installation manual for the light which will show you how it was installed and tightened up....See MoreDoes island granite like this look odd?
Comments (15)When you want what you want ... you rent a crane to bring in an oversized item through the balcony! Some even remove/reinstall windows for the entry point. Plenty of people have had to do this in Manhattan, so it isn't a new concept, but will increase your budget, not just for the crane, but for hiring the subs that are capable of dealing with, and coordinating, the project....See Moreroarah
7 years agopowermuffin
7 years agoroarah
7 years agolast modified: 7 years agobossyvossy
7 years agoroarah
7 years agolast modified: 7 years agoSusu
7 years agoSusu
7 years agoSusu
7 years agoroarah
7 years agoSusu
7 years agoworthy
7 years agoKATHY
7 years agoroarah
7 years agoenduring
7 years agoenduring
7 years agobossyvossy
7 years agoUser
7 years agorockybird
7 years agolittlebug zone 5 Missouri
7 years agoUser
7 years agolast modified: 7 years agoklem1
7 years agoUser
7 years agorockybird
7 years agoSusu
7 years agoSusu
7 years agoSusu
7 years agoSusu
7 years agoSusu
7 years agoenduring
7 years agoUser
7 years agopalimpsest
7 years agoUser
7 years agoSusu
7 years agoroarah
7 years agolast modified: 7 years agopalimpsest
7 years agolast modified: 7 years agoVith
7 years agolast modified: 7 years agoUser
7 years agolast modified: 7 years agoAnglophilia
7 years agogeoffrey_b
7 years agoVith
7 years agolast modified: 7 years agopalimpsest
7 years agolast modified: 7 years agoMDLN
7 years agoShades_of_idaho
7 years agoklem1
7 years ago
Related Stories
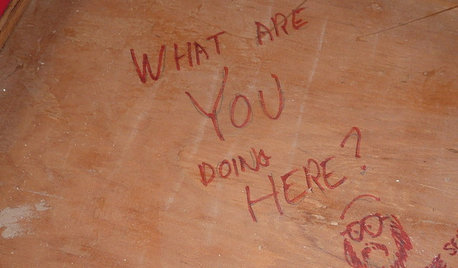
FUN HOUZZDoes Your Home Have a Hidden Message?
If you have ever left or found a message during a construction project, we want to see it!
Full Story
KITCHEN DESIGNHow Much Does a Kitchen Makeover Cost?
See what upgrades you can expect in 3 budget ranges, from basic swap-outs to full-on overhauls
Full Story
REMODELING GUIDESBathroom Workbook: How Much Does a Bathroom Remodel Cost?
Learn what features to expect for $3,000 to $100,000-plus, to help you plan your bathroom remodel
Full Story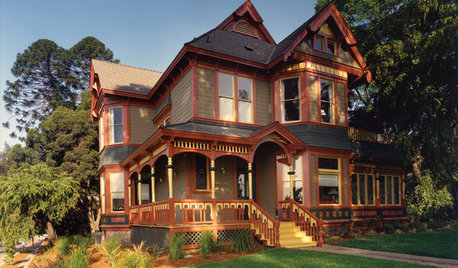
ARCHITECTURERoots of Style: Does Your House Have a Medieval Heritage?
Look to the Middle Ages to find where your home's steeply pitched roof, gables and more began
Full Story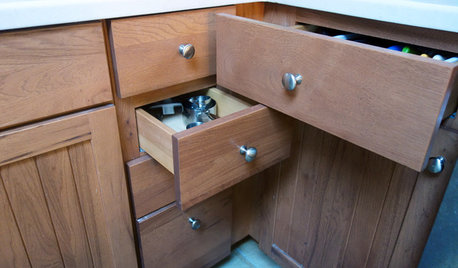
FUN HOUZZ10 Truly Irritating Things Your Partner Does in the Kitchen
Dirty dishes, food scraps in the sink — will the madness ever stop?
Full Story
MOST POPULARWhen Does a House Become a Home?
Getting settled can take more than arranging all your stuff. Discover how to make a real connection with where you live
Full Story
INSIDE HOUZZHow Much Does a Remodel Cost, and How Long Does It Take?
The 2016 Houzz & Home survey asked 120,000 Houzzers about their renovation projects. Here’s what they said
Full Story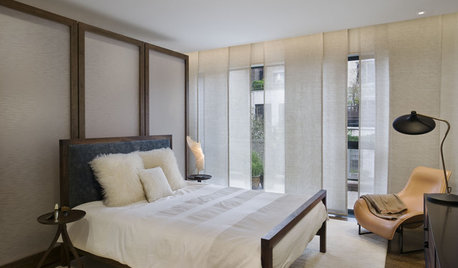
WINDOWSTreatments for Large or Oddly Shaped Windows
Get the sun filtering and privacy you need even with those awkward windows, using panels, shutters, shades and more
Full Story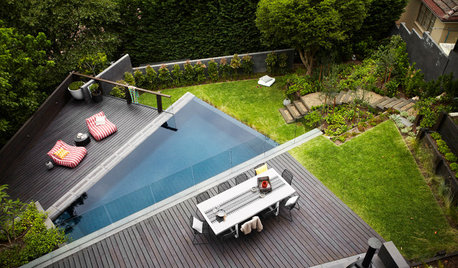
GARDENING AND LANDSCAPINGDesign Solutions for Oddly Shaped Backyards
Is your backyard narrow, sloped or boxy? Try these landscaping ideas on for size
Full Story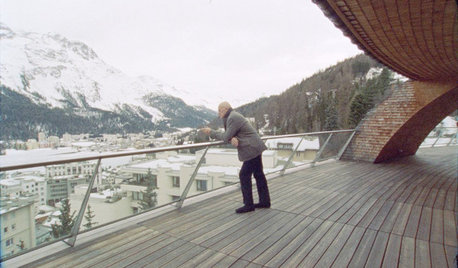
Movie: How Much Does Your Building Weigh, Mr. Foster?
New documentary explores the famed British architect's rise to international success
Full Story


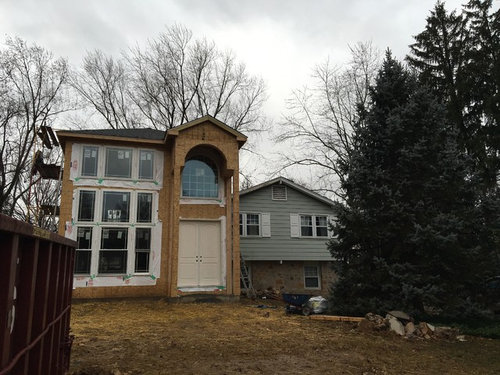
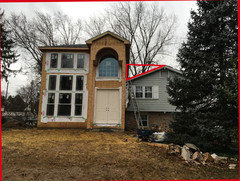


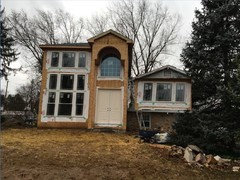

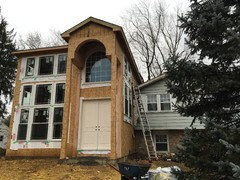
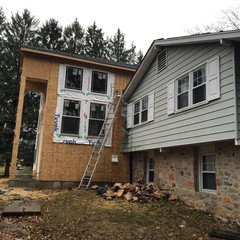
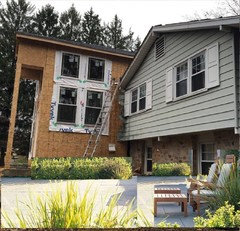




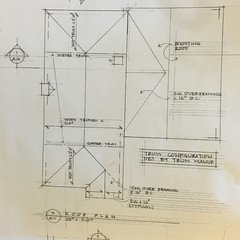
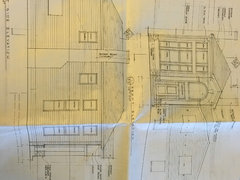








roarah