Modern farmhouse/barn plan - feedback request
Ray Switzer
7 years ago
Featured Answer
Sort by:Oldest
Comments (6)
Ray Switzer
7 years agocpartist
7 years agoRelated Discussions
Modern Farmhouse Plan
Comments (6)It's an interesting Modern Minimal Traditional design by an Oklahoma builder who seems to have embraced modern developer detailing with a passion. A "farm house" is not a house style but a use. It can be of any style but the most common historically was the Greek Revival Style and, of course, the Folk Style. What is common to most older farm houses is that they are 2 stories with porches and the barn and other utility structures are not attached directly to the house. It is the "cheek by jowl" relationship of the house and garage in this example that makes it look like it belongs in a suburban rather than a rural location. To me it has more in common with a Raised Ranch than a farm house. But you can't blame a developer for adopting whatever marketing approach attracts buyers. However, I draw the line at misleading advertising copy. The developer suggests that a buyer can "Serve Thanksgiving dinner in the formal dining room", but I could not find one on the plan. If I wanted this kind of house to look more like a farm house, I would pull the garage away, push it back and connect it to the house with utility structures so the main house could stand alone as much as possible. Making the porch deeper and wrapping it around two sides with part of it enclosed can be very effective. Here is a link that might be useful: Big House, Little House, Back House, Barn...See MoreFloor plan review - modern farmhouse 4 BR, 3.5 bath
Comments (19)Thanks for the comments. I really appreciate the feedback! We really have given thought to the doors, and the architects have been great about incorporating our real life into the house flow. Also, this house really doesn't have a front/back/side, it uses all sides, which is fine because we're not on a regular lot and I didn't want it to feel like we were. Here's probably more info than you want, but: marthaelena is right, there's a parking area in the front of the house. So front door is for people who park there, namely guests and my kids when they're old enough to have their own cars (which makes me break a sweat just thinking about it). You probably can't see it on the plan, but there will be a low stone wall or concrete wall directing people from the parking area to the front door. We need to add an entry closet. The mudroom door is for people parking in the garage. The side door on the west side (facing south) is especially for my husband. He gets dirty farming, plus has a farm truck that will be parked outside the garage, so that's a great place for him to enter with his muck boots on. In fact, I've talked about having an outdoor shower by that entry so he can clean up right there. That would be awesome! The door from the laundry room to the north is so I can carry laundry out to a laundry line. The line should be fairly out of view if I put it on the north side. The main outdoor area will be to the east. We haven't finalized it, but it'll either be a big deck (as shown) or a deck outside the dining area with steps leading down to a patio outside the living room area (steps will go down about 6'). If a deck, then we'll have doors from the living room and dining room out to the deck. If a deck/patio combo, then just a door from the dining room out (because the living room will be up 6' from patio)....See MoreMy farmhouse plan, nearly final, feedback requested
Comments (7)Thanks for all the great comments! Yes we have 3 kids, 11,13,16. So not as big of a concern about 3 BR's up in our case. We did look at a plan with a a MBR and aniother on the main floor but ultimately decided on this one, The window in the kitchen is south facing and is 3 2'x4' widows mulled. Hopefully that let in enough light. I do hope to carry at least a little light thru the large pantry window as well. It is 3'x 6'6". We will likely have that door open more often than one would think.. Teenagers arent the best with closing doors and drawers :) I like the idea of limiting front materials. I will have to think about how to do that. Thanks for the suggestion on the bathroom door, that is an easy fix. As far as the upstairs storage areas, those are only there bc the roof line creates them. Seems a shame to not put a door in to access an area for storage even if it isnt terribly useful. But I agree, I wont be. However we will have an upstairs heater in the one to separately heat the upstairs. Our basement will be unfinished and will function as the main storage area so storage isnt a huge concer.. Additionally there will be a workshop above the garage with 8 ft ceilings that isnt shown very clearly on the plans. The 4th BR closet is quite small but it will be for my 16 yo boy who doesnt need much room. We could look at chewing into the BR space a bit to make it bigger for sure....See MorePlan feedback for farmhouse landscape
Comments (6)Farmdrmer, you are in the right place to get help so just need to proceed with organizing the request. It is fine to have multiple simultaneous threads running, with each one relating to a specific area. If we talk about all areas of your yard in a single thread, it will become unduly long and likely be confusing and one would always need to mention what area they are talking about. When taking pictures to let people here see what now only you can see, it is best to square up with a house face and then take slightly overlapping pictures that pan the scene from far left to far right. You need to be close enough to the house so that detail can be seen, but far enough that everything will fit in the pictures without massive distortion. For the front yard, that is probably anywhere from 25' to 40' from the house, usually, in line with the front door. If the front door is far off center, then stand in line with the center of the house. All pictures for a single scene would be taken from exactly the same position while merely pivoting the camera. You must include space beyond the ends of the house. If the house and flanking space is long, it may need to be broken into two scenes. In addition to the aforementioned pictures, you should include a picture taken from a distance away, as one would approach the house, to show the approach and how the house sets in its surroundings. Again, it would be helpful for you to talk a little about your goals and expectations for the yard. You just mentioned cistern/septic/children/dining on porch/shade ... all those kinds of things are helpful information. What else is important to you? Online resources and books may be helpful for inspiration, but the difficult part for most people is transferring that information to one's specific needs. That's where the forum is most helpful....See Morelazy_gardens
7 years agolast modified: 7 years agojust_janni
7 years agoVirgil Carter Fine Art
7 years ago
Related Stories
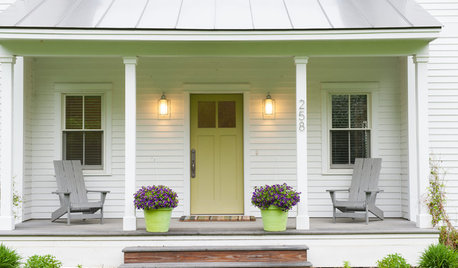
HOUZZ TOURSMy Houzz: A Prefab Modern Farmhouse Rises in Vermont
A prefab borrows from the simplicity of barns to suit its family and the Vermont countryside
Full Story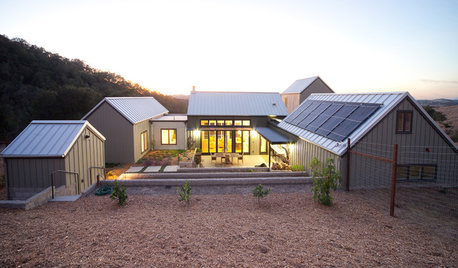
FARMHOUSESHouzz Tour: Barns Inspire a Modern Farm Compound
Classic gabled looks mix with modern solar panels, universal design and more in the California hills
Full Story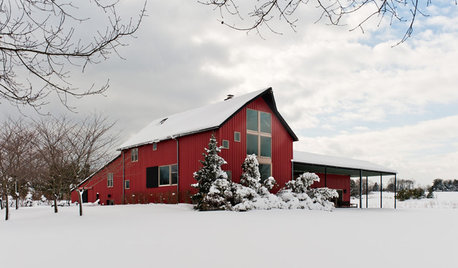
HOUZZ TOURSHouzz Tour: Bold, Modern Farmhouse in New Jersey
A former dark, weathered barn with not even a bathroom is redesigned as a light-filled, guest-ready modern home
Full Story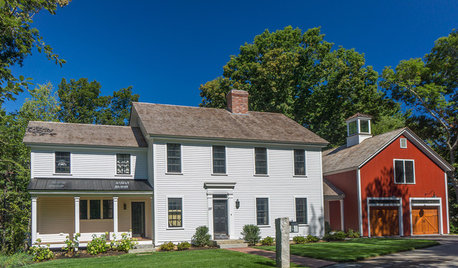
TRADITIONAL HOMESHouzz Tour: A Made-to-Order Modern Farmhouse in Massachusetts
Architectural salvage, barn doors, shiplap and industrial touches contribute to this historic-looking new home
Full Story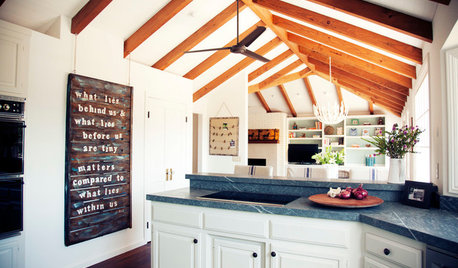
KITCHEN DESIGNKitchen of the Week: Keeping It Casual in a Modern Farmhouse
Raised ceilings and knocked-down walls create a light, bright and more open barn-like kitchen in California
Full Story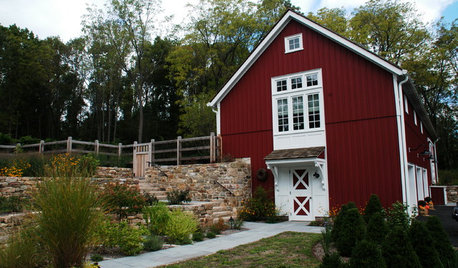
HOUZZ TOURSHouzz Tour: Farmhouse Meets Industrial in a Restored New Jersey Barn
Amish craftsmen, trusting clients and an architect with a vision save a historic barn from a complete teardown
Full Story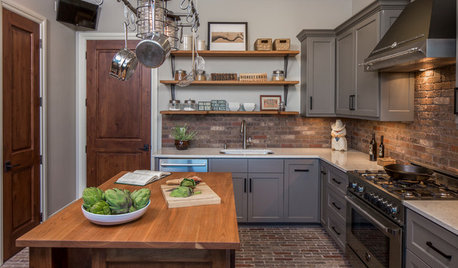
FARMHOUSESNew This Week: 2 Charming Farmhouse Kitchens With Modern Convenience
These spaces have all of today’s function with yesteryear’s simplicity and character
Full Story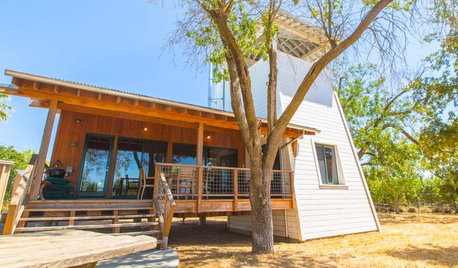
HOUZZ TOURSHouzz TV: See a Modern Family Farmhouse That Can Pick Up and Move
In the latest episode of Houzz TV, watch California architect build a beautifully practical cabin to jumpstart his parents' new farm
Full Story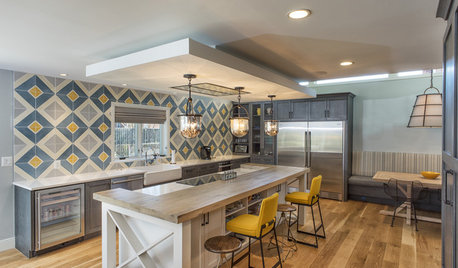
KITCHEN DESIGNKitchen of the Week: Tile Sets the Tone in a Modern Farmhouse Kitchen
A boldly graphic wall and soft blue cabinets create a colorful focal point in this spacious new Washington, D.C.-area kitchen
Full Story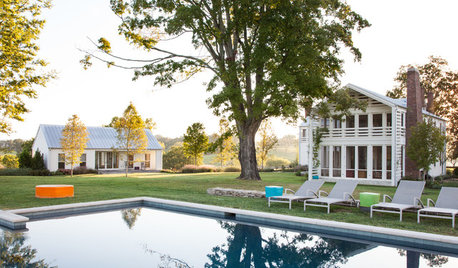
HOUZZ TOURSWe Can Dream: An Expansive Tennessee Farmhouse on 750 Acres
Wood painstakingly reclaimed from old barns helps an 1800s farmhouse retain its history
Full Story



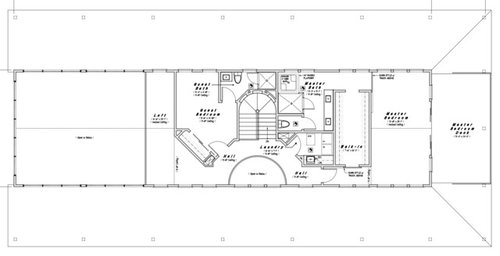



lazy_gardens