My farmhouse plan, nearly final, feedback requested
Jeff Cater
8 years ago
Featured Answer
Sort by:Oldest
Comments (7)
chicagoans
8 years agoJeff Cater
8 years agoRelated Discussions
Ready for One More Farmhouse Plan?
Comments (34)Kirkhall, the family entry was a concern of mine as well. This is why I had the architect add the bench seat to the family table. I plan to get island stools without seat backs that can tuck under the island countertop completely. That leaves a four foot "hallway" between the table chairs and the island. Not perfect, but hopefully livable! The "desk area" in the kitchen will likely not be there, either... It will be just a counter height charging station/ mail drop etc... Eliminating one more chair in that area. I am so thankful for all the wonderful, constructive feedback so far! I have many great points to raise with my architect now: Front porch entry point Adding dormer window above garage facing street Eliminating mud room exterior door and adding pantry with access from kitchen Maybe adding a powder room in mudroom Thank you!! Keep the feedback coming!...See MoreSubfloor as Final Flooring? Feedback Requested
Comments (31)The OP is aware that they are subfloors hence the original question. Most houses in certain parts of Texas are built close to the ground on a slab-on-grade with an integral shallow concrete perimeter foundation. This house has a pier & beam foundation where the house is raised above grade on beams supported by concrete or CMU dug piers or driven piles. This foundation system is usually more expensive than a slab but not when the soil is expansive clay, a common condition in Texas. In the 80's developers liked to use carpet and resilient flooring instead of hardwood finish flooring and these finishes required a subfloor and a layer of underlayment. Apparently that was the case in this house and the developer chose to use nominal 2x6 T&G decking instead of two thinner layers or a single 1 1/4" thick layer of plywood which might have also made it possible to use 24" o.c. or wider joist spacing. What we haven't been told is the elevation difference between the decking and any finished hardwood flooring in the house especially at the stairs. It might not even be possible to install finished wood flooring over the decking and still be able to align it with with other finish flooring in the house. Regardless of the appearance of the finished decking, it is important to avoid large transition strips where different materials meet. This post was edited by Renovator8 on Sun, Mar 23, 14 at 13:00...See MoreFinal attempt at farmhouse plan...lots of pics :)
Comments (22)Lavender First I forgot to answer the snow question. We got six to 8 inches on top of what we had. Not a lot of melting going on as last week we were very cold at 6 degrees to maybe 16 for the high. Snowed a few inches today but we are cleared out at the house so all is well.Joe just bought this Blade for the side by side and can plow us out in less than half an hour and we have lots of driveway.OH and you can see some of the snow but this is before last storm. There is lots more now.We usually end up with three to four foot on the ground. Just getting started. Yes we did get the porch. Love it. It is only 8 foot wide and to any one I would suggest 10 foot wide for porch a better size. but 8 foot works. Also the porch faces the street so we enter directly into what is supposed to be the dinning room. The living room door goes out to what we call the court yard. We added 3 stretches. Two foot across master bedroom end and two foot across in living room kitchen end and 16 inches in the middle across the two bedrooms. OH wah your link will not load right now.Said try later. I really like the large master bath and you will enjoy your large hall bath. We had the option to put door between kitchen and laundry and almost wish I had done that. And we can later. A pretty French door would be wonderful. This would have made it possible to include our hall bath with laundry room and make it feel larger too. Still working on that in my brain. With just us I can leave that bath/laundry room door open and this keeps from steaming up the bath when I shower in there ,which I do some times when we both need to get ready in a hurry. Course then I have to keep a curtain on the laundry room door to outside for privacy. We really are comfortable in this house.I will keep checking in on your link. I even tried the Marlett website and it seems to be down. Our last MFH was a Marlette. They are very nice. Here is a link that might be useful: Plow...See MorePlease critique my Country Farmhouse plan
Comments (22)"I would love to have a central hallway or something that opened up to the back of the house from the entry, just not sure how to do that with my rear garage". Solving these kinds of apparent insolvable conflicts is exactly what creative thinking is. A creative designer, when given the chance, will provide a design that can give a client nearly everything, or in some cases all, of what they want but often in ways completely unexpected. And I've written here before to please note I didn't say "architect", I said "creative designer". Don't know how creative your architect is but if a garage/view conflict can't be resolved on a 5 acre level lot I can't help but question his/her ability to BEST spend a healthy six figures of your hard earned money in an endeavor with no "do overs". And I don't have a horse in your race either as I do all my design face to face with the client present but I might suggest getting someone with a "fresh set of eyes" to sit down with you and any other decision maker to look at your house. As a model I posted a summary of one way here, not my first post with the colored drawing but my second post 11 down: http://ths.gardenweb.com/discussions/3178541/question-for-architectrunnerguy-or-others Another item I'd look at is the stair. I haven't seen the second floor but the stair appears to wind around with close walls on three sides, a minimal landing and likely no natural light. Simply just a way of getting to the second floor with no other qualities. Great stairs connect a house while poor stair dissect it and interestingly, both cost the same to build. The staircase is often the most under designed space in a house so your designer needs to pay careful attention to it. Look at the stairs in those houses in my "ideabook" again to see what I'm talking about....See Morecpartist
8 years agoJeff Cater
8 years agocpartist
8 years ago
Related Stories

DECORATING GUIDES25 Design Trends Coming to Homes Near You in 2016
From black stainless steel appliances to outdoor fabrics used indoors, these design ideas will be gaining steam in the new year
Full Story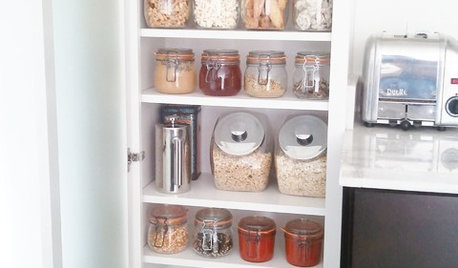
HEALTHY HOME6 Tips From a Nearly Zero-Waste Home
Lower your trash output and increase your quality of life with these ideas from a mom who did it to the max
Full Story
KITCHEN COUNTERTOPSKitchen Counters: Concrete, the Nearly Indestructible Option
Infinitely customizable and with an amazingly long life span, concrete countertops are an excellent option for any kitchen
Full Story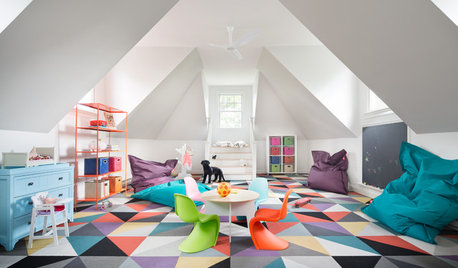
DECORATING GUIDES10 Easy Fixes for That Nearly Perfect House You Want to Buy
Find out the common flaws that shouldn’t be deal-breakers — and a few that should give you pause
Full Story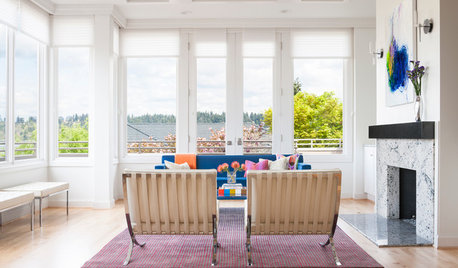
COLORFUL HOMESHouzz Tour: Color Reigns Supreme Near Seattle
Contemporary furnishings and bold color brighten a family home on Washington's Mercer Island
Full Story
KITCHEN DESIGN10 Tips for Planning a Galley Kitchen
Follow these guidelines to make your galley kitchen layout work better for you
Full Story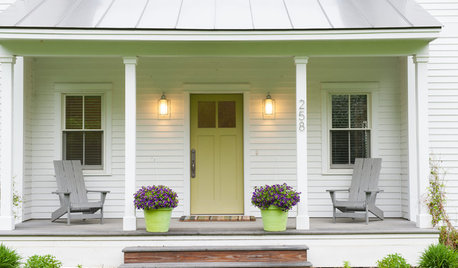
HOUZZ TOURSMy Houzz: A Prefab Modern Farmhouse Rises in Vermont
A prefab borrows from the simplicity of barns to suit its family and the Vermont countryside
Full Story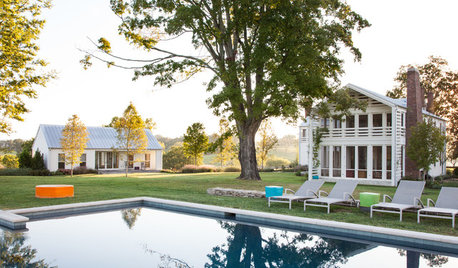
HOUZZ TOURSWe Can Dream: An Expansive Tennessee Farmhouse on 750 Acres
Wood painstakingly reclaimed from old barns helps an 1800s farmhouse retain its history
Full Story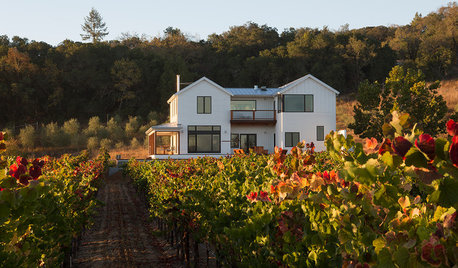
FARMHOUSESHouzz Tour: A Farmhouse Rises Among the Grapes
A home in the middle of a pinot noir vineyard mixes traditional and contemporary farmhouse styles
Full Story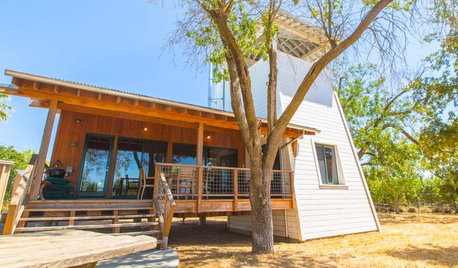
HOUZZ TOURSHouzz TV: See a Modern Family Farmhouse That Can Pick Up and Move
In the latest episode of Houzz TV, watch California architect build a beautifully practical cabin to jumpstart his parents' new farm
Full Story








speaktodeek