Final attempt at farmhouse plan...lots of pics :)
lavender_lass
13 years ago
Related Stories

HOUZZ TOURSHouzz Tour: Industrial DIY Farmhouse in Ohio
With hard work, a can-do attitude and lots of help from family and friends, a rural couple builds a home that reflects their values
Full Story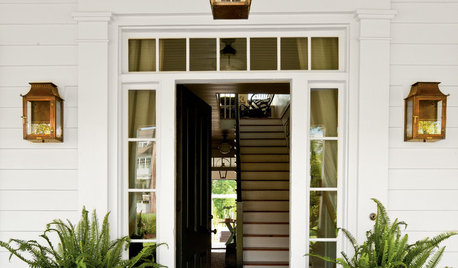
FARMHOUSESPhotos of 2013: The Most Popular Farmhouse Spaces
These comfy, bright spaces churned up a lot of attention over the past year. See why
Full Story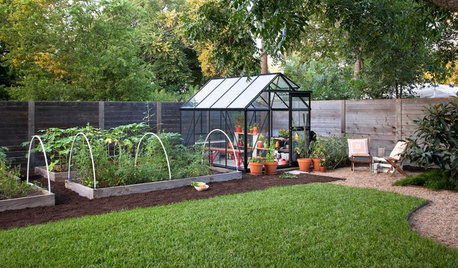
EDIBLE GARDENSA Formerly Weedy Lot Now Brims With Edibles and Honeybees
Photographers transform their barren backyard into an oasis filled with fruit, vegetables, honey, eggs and more
Full Story
WHITE KITCHENSKitchen of the Week: An Open and Airy Space With Lots of Function
A remodel turns a dated cottage-style bungalow kitchen into a stylish cooking and entertaining space with an open feel
Full Story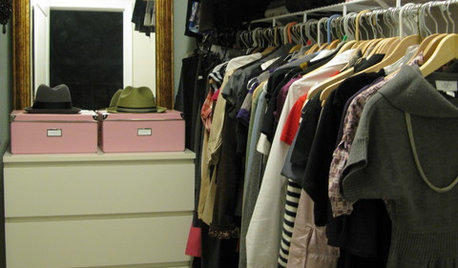
MOST POPULARHow to Finally Tackle Your Closet's Critical Mess
It can be tough to part with reminders of your past, but your closet needs space for who you are today
Full Story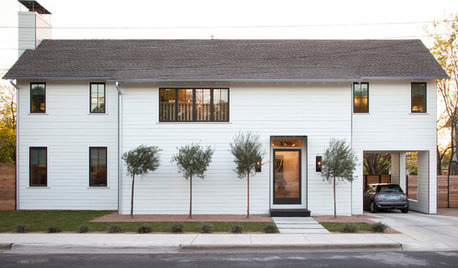
HOUZZ TOURSHouzz Tour: A Modern Take on a Traditional Texas Farmhouse
Contemporary details update the classic form in this Austin home with a kitchen designed for a professional baker
Full Story
HOUSEKEEPING7-Day Plan: Get a Spotless, Beautifully Organized Garage
Stop fearing that dirty dumping ground and start using it as the streamlined garage you’ve been wanting
Full Story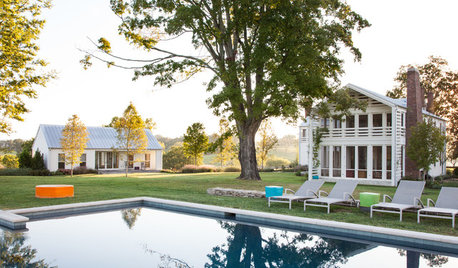
HOUZZ TOURSWe Can Dream: An Expansive Tennessee Farmhouse on 750 Acres
Wood painstakingly reclaimed from old barns helps an 1800s farmhouse retain its history
Full Story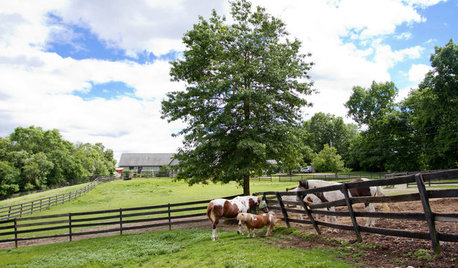
HOUZZ TOURSHouzz Call: Show Us Your Farmhouse!
Bring on the chickens and vegetable patches. If your home speaks country, it might appear in a featured ideabook
Full Story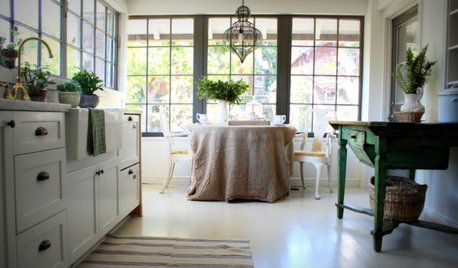
KITCHEN DESIGN12 Farmhouse Touches That Bring Homeyness to a Kitchen
Shaker cabinetry, country-store-inspired hardware, barn elements or a key piece of art will add homestead appeal to your kitchen
Full StorySponsored
Columbus Area's Luxury Design Build Firm | 17x Best of Houzz Winner!
More Discussions




lavender_lassOriginal Author
User
Related Discussions
Fixing the problem of my farmhouse sink installation
Q
finally!!
Q
Which Farmhouse Exterior Do You Like The Most?
Q
Help! Ugly plywood cabinets! Part II, Finally!
Q
Shades_of_idaho
lavender_lassOriginal Author
Shades_of_idaho
User
Shades_of_idaho
lavender_lassOriginal Author
lavender_lassOriginal Author
User
Shades_of_idaho
lavender_lassOriginal Author
Shades_of_idaho
Shades_of_idaho
lavender_lassOriginal Author
young-gardener
lavender_lassOriginal Author
Shades_of_idaho
lavender_lassOriginal Author
Shades_of_idaho
lavender_lassOriginal Author
lavender_lassOriginal Author