Taking the plunge: Please help with new kitchen design
nosoccermom
7 years ago
last modified: 7 years ago
Featured Answer
Sort by:Oldest
Comments (35)
nosoccermom
7 years agoRelated Discussions
Taking the plunge for your help on layout/remodel
Comments (69)wow - I'm way behind on keeping up with all of the changes - but before I forget what I'm thinking - here goes (and someone might have already posted some/any/or none of it) if you open up into the dining area (w/LR) that would help a lot. put the big table there. maybe enlarge the window off to the patio area. then you could put the big frzr/fridge on the wall (old pantry) that says 'cab' (backed up to the msg center area). Put that super big range on the far wall of the 'old pantry' and there should be room on either side for some counter top with the counter turning around to the wall along the back patio - where you could put another DW and prep sink - with windows all above that for more light. keep (redo?) the penisula where you face into the FM - you like that and it's usable when not too many people are there (well, usable either way). Cozier when all the kids / gkids aren't there. nice usable space when maybe just a gkid or 2 stay over. OR you could change it a bit and make it into an island in that area with a hang over area and stools. (not the 'I'm drunk' hang over tho...) I'd have to scan back up to see what moving the table to the other dining space does to that 'was there' wall in the kitchen and placement of the fridge / micro tho. then I'd lose my place on this thread and spend valuable reading time searching for it again... lol! again - wow - what a space to have to use - what a kitchen! OH BTW - I'm in AZ - we have very, very hot summers. Skylights are not a problem tho... my sister has one in her kitchen (had one in her old kitchen) and I have one in my new (soon to be) kitchen. does it get hotter'n 120 in the summer there?? If you think it might be a problem (not used to it) I'm sure they can be fitted with a blind (remote controlled). They can also open for air (again remote controlled). a couple of ceiling fans would help also....See MoreNeed kitchen design help - can't take ugly kitchen anymore
Comments (18)Why are you replacing with triple sliding with double (not single)? I am you have thought through this but.... What if you replaced it with standard single door with large glass area (since you have decided to bite the bullet and replace door and spend the money).... I think this will be fine since you have access to the "deck" from the sliding door in the living room. So you still have double access to the deck. Sliding double door versus single door has the exact same access width. The only difference is the amount of light coming in. I think you have enough light that you can do this. I would not do any uppers between the frig and sink to open up the room a little. You could move the frig to that wall, so you have frig, sink, then range on the L going from left to right. This will give you more landing around the stove. I think you will still have enough room for a table in the eating area. Visually, if you are running the cabinets to the ceiling, you need trim that is as wide if not slightly wider than the stiles of the cabinets. Even if the crown is simple in detail, you still need a little more "weight" to balance the cabinets than what is drawn. If you want more modern clean line look (which would not look good with your 6 panel doors), then you can use slab or very plain doors with minimal trim....See MoreNeed help designing a new kitchen please
Comments (11)H2O2 - as mama goose mentioned, the "great room" (current DR) is already walled off the current tiny foyer. It feels cramped when we get inside the house and since there is a door to the kitchen to the immediate right, people tend to go straight to the kitchen when they get in. I hate this! That is way I want to increase the foyer size. Also, while I love open space houses in other people's home, I would detest to live in a house so open like you suggest because to me, it requires the whole house be kept pretty pristine at all times. I do my best, but my husband and children are messy. I don't want people in the living room to see kitchen mess. Mama goose: I really love your idea for the door in the pantry leading to the hallway/foyer, because I hadn't thought about bringing groceries in. And I will include it in my project. I do not want to move windows though, although, we will have to shorten one window to allow for counter or sink placement. Herb flavor: We do not have a garage so there is only one entrance to the house on the front. There is also the basement entrance, plus the deck entrance, but they are seldom used. I don't want to put this post in the whole house construction/renovation forum because it is not within our budget. Our budget allows only for breaking a few indoor walls and complete kitchen renovation. That is it. Besides, we are very happy with the house and the only thing that I never liked and came to despise with time, is the kitchen and its lack of storage and counter space. And the fact that it is the first room people go in when they come into the house.... Not even the tiny Master bathroom bothers me (it does bother my husband though, but that is for another time)....See MorePlease Help me design new kitchen in my 1983 home
Comments (31)Thanks everyone! Sena01, thank you, I am trying the cabinets in front of the duct wall also. Pulling out the Fridge wall would give me issues with the ceiling grid area though. damiarain, thanks so much, we think its pretty cool too :) You have a really nice plan and what you and cpartist have made looks like a good workspace. PirateFoxy, thanks, I have the same thoughts about the fridge placement. Ok here are my issues. I would prefer to vent outside, keeping the cooktop on the outside wall. Everyone seems to agree I should lose that doorway from elevator and I get it, I just would prefer to find another way around that. This plan pulls everything to the dining room/entry area and my goal was to expand into the family area and pull the work areas that way a bit. Perhaps moving the ovens, move the fridge to the left and make a 28" counter there? Make a peninsula off the exterior wall on the other side of the cooktop? The family room space I really want to become part of the kitchen, with a desk and an eat in area. When you walk up onto this main floor you walk into the dining area looking right at where the fridge is placed in this plan. This counter area, left of the sink, I am imagining open with maybe shelves, no uppers. Keeping the counters open near the sink and window. So when you look at it like this, I think you will agree that it should be open with no appliances there. I really appreciate as much input as I can get, thanks so much!...See Morenosoccermom
7 years agolast modified: 7 years agonosoccermom
7 years agonosoccermom
7 years agolast modified: 7 years agobemonkey Zone 7 South New Jersey
7 years agonosoccermom
7 years agonosoccermom
6 years agolast modified: 6 years agoBuehl
6 years agonosoccermom
6 years agonosoccermom
6 years agonosoccermom
6 years agoBuehl
6 years agolast modified: 6 years agoBuehl
6 years agolast modified: 6 years agonosoccermom
6 years agolast modified: 6 years agonosoccermom
6 years agonosoccermom
6 years ago
Related Stories
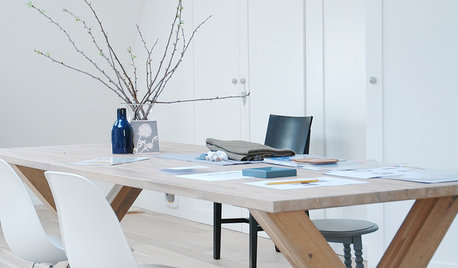
HOME OFFICESOnline Tools Help Paperless Plunge
Pay bills, catch up on reading and keep track of schedules and dates with these terrific online tools
Full Story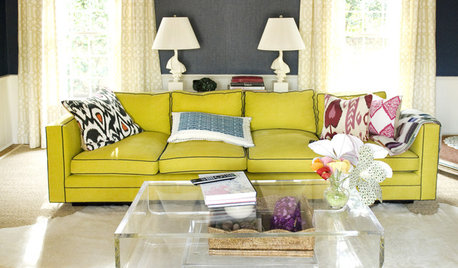
BOLD COLORThe Joy of Taking Risks in Design
Not interested in playing it safe? Then check out these 14 bold spaces
Full Story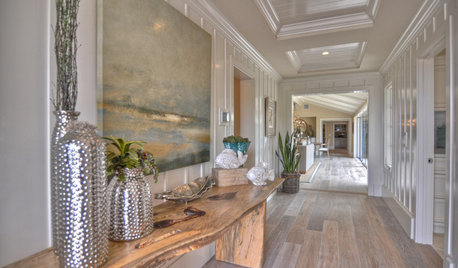
Plunge Into a Refreshing Beach-House Look
Bright, airy design touches that celebrate the sun, sand and surf are easy to pull together
Full Story
MOST POPULAR7 Ways to Design Your Kitchen to Help You Lose Weight
In his new book, Slim by Design, eating-behavior expert Brian Wansink shows us how to get our kitchens working better
Full Story
KITCHEN DESIGNDesign Dilemma: My Kitchen Needs Help!
See how you can update a kitchen with new countertops, light fixtures, paint and hardware
Full Story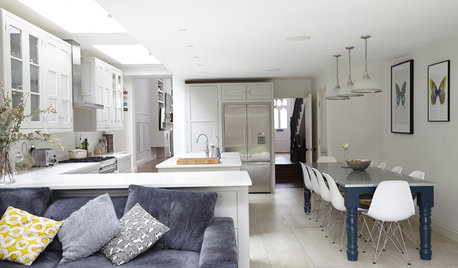
KITCHEN DESIGNKitchen of the Week: A Fresh Take on Classic Shaker Style
Quality craftsmanship and contemporary touches in a London kitchen bring the traditional look into the 21st century
Full Story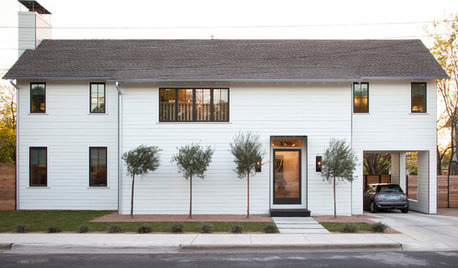
HOUZZ TOURSHouzz Tour: A Modern Take on a Traditional Texas Farmhouse
Contemporary details update the classic form in this Austin home with a kitchen designed for a professional baker
Full Story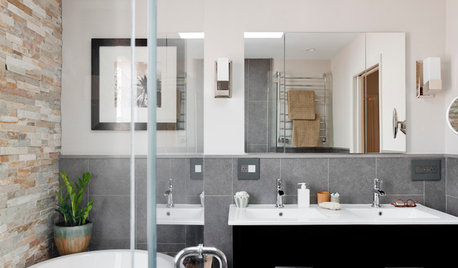
INSIDE HOUZZHouzz Prizewinners Take a Bathroom and a Laundry From Dated to Dreamy
Janine Thomson enters a Houzz sweepstakes and wins a $50,000 design package from Lowe’s. See the ‘before’ and ‘after’ photos
Full Story
KITCHEN DESIGNKitchen of the Week: A Seattle Family Kitchen Takes Center Stage
A major home renovation allows a couple to create an open and user-friendly kitchen that sits in the middle of everything
Full Story



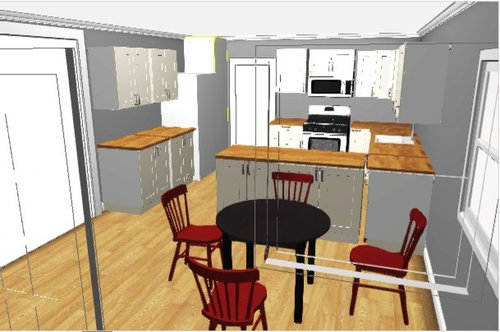



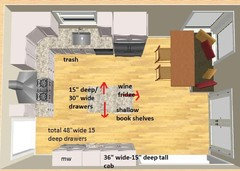




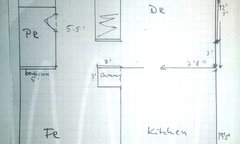

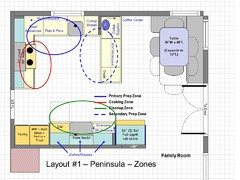



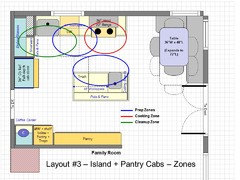




pippiep