We have a kitchen that needs help. I am attaching some drawings and printouts of 'as is' and some from the contractor. Also a link to my picasa website.
Currently, I have a peninsula and what seems to be a large amount of space in center of kitchen (I have 6 1/2 feet between the peninsula and the cooktop). Everyone congregates in this space and it makes using it as a kitchen to cook in a pain in the rump. I want to remove peninsula and put in an island. I think this will eliminate people/guests jamming up in the open space in the kitchen. Also the counter space in the corner of the peninsula is not really usable other than for placing a toaster and a telephone. I don't have enough counter space. The only usable area for prep work etc is the space on the peninsula.
As you can see form the pictures, we have a very odd 3 paneled sliding glass door. We are going to have the right section removed (since it's only really a very large window) and have a regular 2 section sliding door installed (a new one with the prison grids!). In doing so that could elongate the kitchen counter section along that wall. We get plenty of light so losing a big window won't be a detriment to lighting.
I will be replacing the 36" cooktop and double ovens with a 30" DF range.
Here is what I don't like about my existing kitchen:
1) not enough counter space
2) it's very disjointed with all the doors
3) it's not cohesive (a pantry cabinet to the left of the fridge, the fridge and then a door opening to another pantry.
4) big space in center of kitchen.
Here are some things I want to do. Eliminate the door to the dining - make it an opening instead. Make the door from the hallway a pocket door instead. The kitchen opens in to the eating area and family room and when kids stay up late with friends it gets very noisy and the sound travels right upstairs. I like a door to eliminate some sound. Streamline the look of the fridge wall with one continuous cabinet wall with a fridge. Here's the kicker though, we just purchased our fridge last year and love it. It's not a cabinet depth and replacing it for a similar model in cabinet depth is just not a financial option. I also want more counter space and a baking center. I need more storage as well, so cabinets will go all the way to the ceiling.
Priorities:
More counter space, more storage (or at least better designed), more cohesive look with cabinetry, pantry etc on fridge wall. get rid of doors to hallway and dining room.
Our contractor whom I just love, he does all the finish work and cabinet work himself, drew up some plans and he really listened to what I want and incorporated as much as he could. But he's not a kitchen designer per say, and everyone on this board is so knowledge and helpful. I've lurked off and on for many years and you've all helped so much. I realize now, that I need some more guidance. For instance, by removing the peninsula and elongating the counter (with the section) with allow for an island. We'd move the dishwasher to the left of the sink. But in doing so, we'd only have 38" or so on each side of the island. Shorting of bulldozing the house and starting over, I'm just not sure what the best thing to do for functionality and more counter space. I love the idea of island, traffic can more around it and people won't jam up in front of the peninsula and sink. But, the one drawback aside from a somewhat narrow space between counters etc would be that I would do all the prep work toward the sink or the pantry/fridge. That is the only thing I like about the peninsula is that I can look at the kitchen table and family room and visit with others.
Removing walls to go into the dining room or guest bath are not options. Nor is the space behind the brown bookcase with my cookbooks as that is the laundry room.
We plan on extending the hardwood floor 2" into the family room to give us space to accommodate our kitchen table if we have to move it down due to an expanding kitchen. Also plan on refinishing the hardwood floors. They are red oak and will stain a darker color. Cabinets will be a creamy painted maple. Granite counter tops - haven't decided on color yet.
Any help or guidance or re-design would be so appreciated. I like what the contractor came up with but since they were my ideas and I'm not a kitchen design professional maybe I'm missing something.
Current Kitchen: 10'3" (counter length with sink/window, 10" 2" (counter length with cooktop/double ovens, 6'6" peninsula
From Kitchen 2010
New layout:
From Kitchen 2010
3D view of new kitchen:
From Kitchen 2010
Here is the link to the entire picasa album showing pics with captions that are relevant.
Kitchen 2010




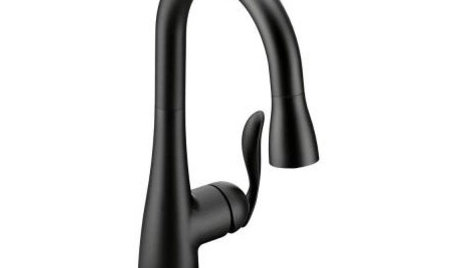
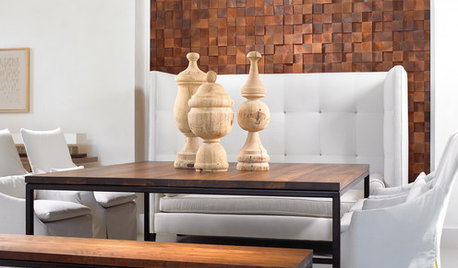
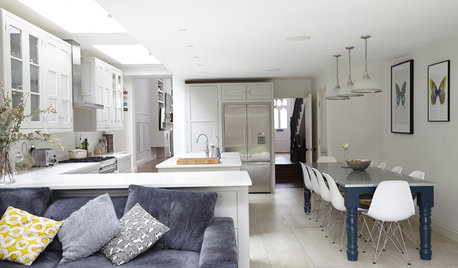








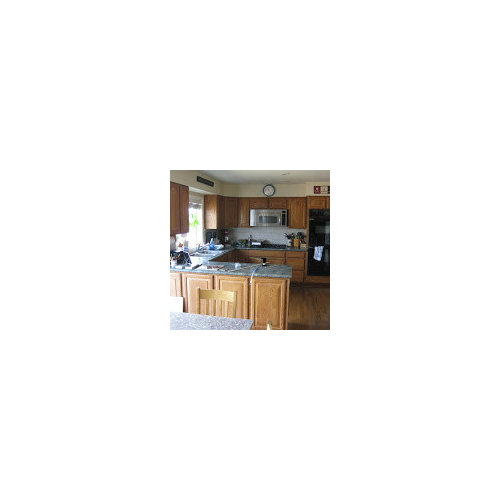
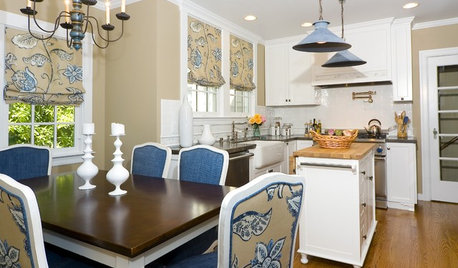



User
palimpsest
Related Discussions
Kitchen Design Help Needed - my Mom's Kitchen
Q
help me pick lighting. can't postpone anymore
Q
Hardest kitchen to design. Take a look and please help!
Q
Kitchen-can't take it anymore, help w layout! want addition + mudroom
Q
rhome410
cathydevOriginal Author
rhome410
User
palimpsest
User
busybme
cathydevOriginal Author
rhome410
swspitfire
User
rhome410
riverspots
kaismom
huango
desertsteph