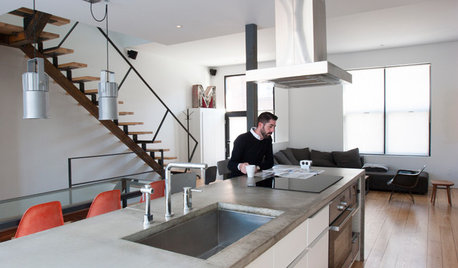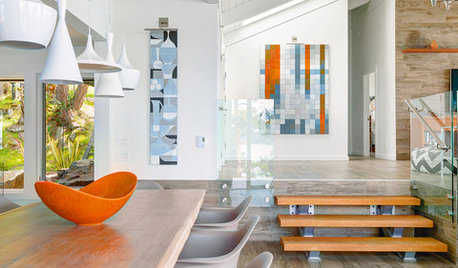Taking the plunge for your help on layout/remodel
Susied3
15 years ago
Related Stories

BATHROOM WORKBOOKStandard Fixture Dimensions and Measurements for a Primary Bath
Create a luxe bathroom that functions well with these key measurements and layout tips
Full Story
INSIDE HOUZZHow Much Does a Remodel Cost, and How Long Does It Take?
The 2016 Houzz & Home survey asked 120,000 Houzzers about their renovation projects. Here’s what they said
Full Story
HOUZZ TOURSMy Houzz: Minimalism Takes Shape in a Loft-Inspired Montreal Home
Striking industrial and wood elements shine in this 2-story remodeled home
Full Story
STANDARD MEASUREMENTSKey Measurements to Help You Design Your Home
Architect Steven Randel has taken the measure of each room of the house and its contents. You’ll find everything here
Full Story
REMODELING GUIDESHouzz Tour: A Fresh Pacific Northwest Take on Midcentury Modern
This updated ’60s modern vacation home honors the past while embracing its sublime surroundings
Full Story
MOST POPULAR7 Ways to Design Your Kitchen to Help You Lose Weight
In his new book, Slim by Design, eating-behavior expert Brian Wansink shows us how to get our kitchens working better
Full Story
REMODELING GUIDESKey Measurements to Help You Design the Perfect Home Office
Fit all your work surfaces, equipment and storage with comfortable clearances by keeping these dimensions in mind
Full Story
KITCHEN DESIGNHere's Help for Your Next Appliance Shopping Trip
It may be time to think about your appliances in a new way. These guides can help you set up your kitchen for how you like to cook
Full Story
REMODELING GUIDESKey Measurements for a Dream Bedroom
Learn the dimensions that will help your bed, nightstands and other furnishings fit neatly and comfortably in the space
Full Story
ARCHITECTUREHouse-Hunting Help: If You Could Pick Your Home Style ...
Love an open layout? Steer clear of Victorians. Hate stairs? Sidle up to a ranch. Whatever home you're looking for, this guide can help
Full Story





bevangel_i_h8_h0uzz
Buehl
Related Discussions
Help with Miele models - ready to take the plunge
Q
Taking the plunge -- decorating whims?
Q
Taking the kitchen plunge!
Q
Taking the plunge...new pool build
Q
bevangel_i_h8_h0uzz
Susied3Original Author
bmorepanic
Susied3Original Author
Susied3Original Author
bevangel_i_h8_h0uzz
Susied3Original Author
bevangel_i_h8_h0uzz
Susied3Original Author
bmorepanic
bevangel_i_h8_h0uzz
bmorepanic
Susied3Original Author
Susied3Original Author
bevangel_i_h8_h0uzz
bevangel_i_h8_h0uzz
cpate
bevangel_i_h8_h0uzz
Susied3Original Author
bevangel_i_h8_h0uzz
Susied3Original Author
bmorepanic
bevangel_i_h8_h0uzz
Susied3Original Author
bevangel_i_h8_h0uzz
bmorepanic
houseful
Susied3Original Author
bmorepanic
bevangel_i_h8_h0uzz
Susied3Original Author
bmorepanic
Susied3Original Author
bmorepanic
Susied3Original Author
bmorepanic
Susied3Original Author
desertsteph
desertsteph
desertsteph
desertsteph
bmorepanic
Susied3Original Author
desertsteph
Susied3Original Author
bevangel_i_h8_h0uzz
bmorepanic
Susied3Original Author