I think I have my final layout...
Annette Holbrook(z7a)
7 years ago
last modified: 7 years ago
Featured Answer
Sort by:Oldest
Comments (12)
AnnKH
7 years agoAnnette Holbrook(z7a)
7 years agolast modified: 7 years agoRelated Discussions
i really think i have the final layout design here!
Comments (48)I am doing a similiar layout (but I would kill for a mudroom like you have). I have no design expertise, but I will tell you what I have decided. I have my one kitchen window in the same spot as yours and I too wanted a nice big span. I decided to go with a bay window which will give alot of light, but the angle will make it a bit less wide. Can you move your doorway to the DR to the right a bit so that the doorway will align with your kitchen aisle and create a corner of doors with your mudroom doorway? Can size of mudroom doorway be reduced as well? I would put a wall mounted bench along your half wall for table seating. This will give you more space as you do not have to allow room for chairs to push back against the half wall. Also, it will be easy to get in and out of a single bench, so the dreaded "stuck in the middle" drawback shouldn't be an issue. This configuration may allow you to get a slightly wider table and you can easily push the table against the wall when you need to. I dwelled alot on fridge placement. My KD insisted that left of the window was the only place for a fridge. Ultimately, while I like the convience that placement offers for proximity to sink and kitchen table, I did not like that this focal point spot in my kitchen would contain a big box. In my layout, the eye is drawn to the sink wall as yours will be. Be sure you are ok with this placement. Lastly, I too wanted to go with a cooktop and wall ovens, but I did not like the layout limitations that came along with this. I decided to do a 36" range instead. Why not do a 36, or even 42" professional range. It might work better for your layout. Good luck!...See MoreYAY! I think I finally have a layout that works!! Pic heavy
Comments (7)Congrats! Doesn't it feel good and comfortable when thoughts and imagined images finally fall into place? That range corner looks primed for some real drama. We await the ideas for it. It's not too late to insert either side of the range in your plan... a carved wooden oversized salad spoon and fork set, ...or a macrame plant hanger, ...or a gingham check teddy bear and white goose wallpaper border. But then, I suppose you will be impertinent enough to come up with your own idea....See MoreOpinions please. I think I have finally found the right one.
Comments (56)Ok now I think I get it too- you are just showing as a point of reference how the rooms play off of each other, and are thinking that in addition to doing the kitchen, you would also do the fireplace wall and the wall perpendicular to it(facing the kitchen).... I think that sounds good, but being the cautious type, I think maybe have that in mind but first just do the kitchen - I do think that will look great. And, chances are doing it in the family room will be nice as well, but you might just decide that it could be too much... so I would wait and do one step at a time. Of course , that is my bias because I frequently don't see the obvious and need time to "digest". To repeat though, I do think the larger tiles in the latest rendition will be wonderful in your kitchen. (I believe we have a winner!) :)...See MoreI think I have my final layout but . . .
Comments (24)Here are two ideas for you: Both plans use compact appliances, an 18" DW and a 27" or 24" wide, CD fridge. This allows me to place them along with the sink cab into the L portion of your kitchen, which opens up the center of your kitchen. I swapped out the slider for a 36" swing door with 12" side light (or door plus separate window). If you can do an out-swing door in your area, do that to avoid having a door swing into your space. You still keep a place for your pets to sit and peer out but this frees up wall space for a floor to ceiling pantry/flip-up work table/stool storage cabinet that shouldn't interfere with a radiator (if it's still in that corner, can't quite tell from your posts above). Think of this as a merge of the rolling island idea that live_wire_oak posted above (but make it fixed) with a wall cabinet sitting above or on top of its counter. Swing the table up to get more prep space or a mini bar area. You will need to - and hopefully can - widen the doorway so that you can open a right hand swing door fridge. If you can't do this, you'll need to choose a left hand swing door (or else the fridge door will bind on the side wall). Even better would be to remove that bit of wall because you would gain 4.5" of space you can use for a larger fridge. The 1" spacer between DW and fridge is for counter support. Specific notes for Plan A: I removed cabinets from above the corner sink. It would be close to impossible to access storage in the cabinet in the corner. You'd need a stool at the very least. The pantry cab should more than make up for the loss of cabinets over the sink. Specific notes for Plan B: There is not a cabinet around the fridge in this plan. There simply isn't room to add one. However, if you removed the bit of wall below the fridge, you could not only go with a 27" fridge but you'd be able to add a cabinet around it....See Morerantontoo
7 years agorjknsf
7 years agoAnnette Holbrook(z7a)
7 years agolast modified: 7 years agoAnnette Holbrook(z7a)
7 years agolast modified: 7 years agocpartist
7 years agolast modified: 7 years agobpath
7 years agoAnnette Holbrook(z7a)
7 years agolast modified: 7 years agoAnnette Holbrook(z7a)
7 years agolast modified: 7 years agolisa_a
7 years agolast modified: 7 years ago
Related Stories

BATHROOM WORKBOOKStandard Fixture Dimensions and Measurements for a Primary Bath
Create a luxe bathroom that functions well with these key measurements and layout tips
Full Story
MODERN ARCHITECTUREBuilding on a Budget? Think ‘Unfitted’
Prefab buildings and commercial fittings help cut the cost of housing and give you a space that’s more flexible
Full Story
SMALL KITCHENS10 Things You Didn't Think Would Fit in a Small Kitchen
Don't assume you have to do without those windows, that island, a home office space, your prized collections or an eat-in nook
Full Story
KITCHEN DESIGNSingle-Wall Galley Kitchens Catch the 'I'
I-shape kitchen layouts take a streamlined, flexible approach and can be easy on the wallet too
Full Story
HOUZZ TOURSHouzz Tour: Visit a Forward Thinking Family Complex
Four planned structures on a double lot smartly make room for the whole family or future renters
Full Story
ARCHITECTUREThink Like an Architect: How to Pass a Design Review
Up the chances a review board will approve your design with these time-tested strategies from an architect
Full Story
GARDENING GUIDESNew Ways to Think About All That Mulch in the Garden
Before you go making a mountain out of a mulch hill, learn the facts about what your plants and soil really want
Full Story
PETSSo You're Thinking About Getting a Dog
Prepare yourself for the realities of training, cost and the impact that lovable pooch might have on your house
Full Story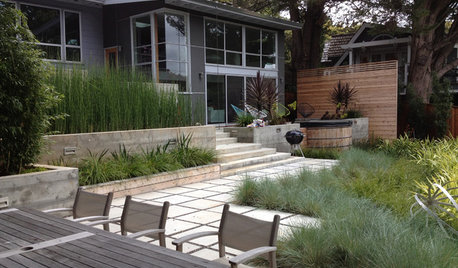
LANDSCAPE DESIGNLet's Revisit Some Revolutionary Garden Thinking
One book changed the vision of postwar British garden design forever. See how it's influencing your garden today
Full StorySponsored
Your Custom Bath Designers & Remodelers in Columbus I 10X Best Houzz




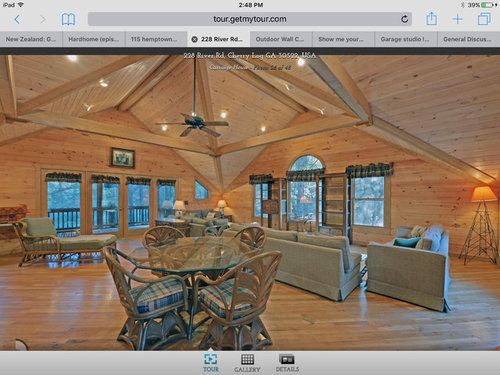




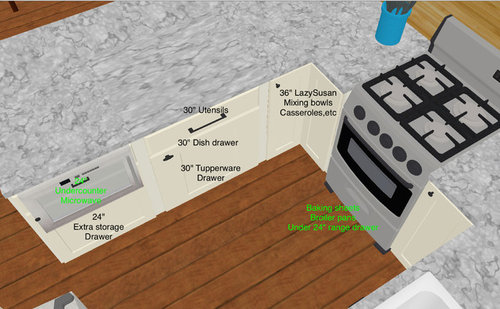




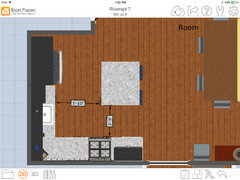

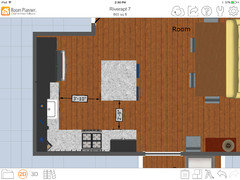
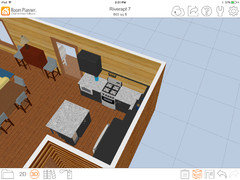
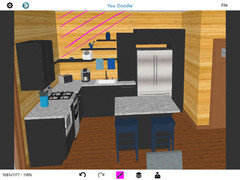





cpartist