i really think i have the final layout design here!
murpharoo
12 years ago
Related Stories

BATHROOM WORKBOOKStandard Fixture Dimensions and Measurements for a Primary Bath
Create a luxe bathroom that functions well with these key measurements and layout tips
Full Story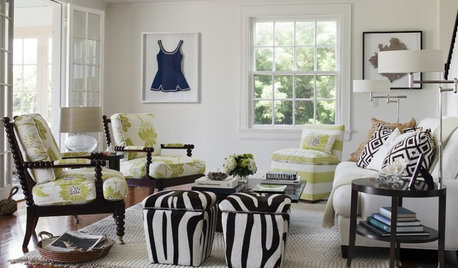
DECORATING GUIDESHere's How to Steer Clear of 10 Top Design Don'ts
Get interiors that look professionally styled even if you're taking the DIY route, by avoiding these common mistakes
Full Story
HOMES AROUND THE WORLDThe Kitchen of Tomorrow Is Already Here
A new Houzz survey reveals global kitchen trends with staying power
Full Story
ARCHITECTUREThink Like an Architect: How to Pass a Design Review
Up the chances a review board will approve your design with these time-tested strategies from an architect
Full Story
KITCHEN DESIGNHere's Help for Your Next Appliance Shopping Trip
It may be time to think about your appliances in a new way. These guides can help you set up your kitchen for how you like to cook
Full Story
KITCHEN CABINETSChoosing New Cabinets? Here’s What to Know Before You Shop
Get the scoop on kitchen and bathroom cabinet materials and construction methods to understand your options
Full Story
MOVINGRelocating? Here’s How to Make the Big Move Better
Moving guide, Part 1: How to organize your stuff and your life for an easier household move
Full Story
LIFERelocating? Here’s How to Make Moving In a Breeze
Moving guide, Part 2: Helpful tips for unpacking, organizing and setting up your new home
Full Story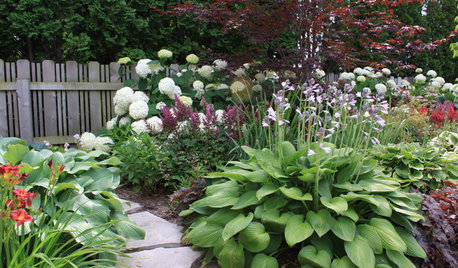
MOST POPULARSpring Gardens Are Blooming — Here’s What to Do in April
Get the guide you need for gardening in your U.S. region, with tasks, climate-appropriate plantings and more
Full Story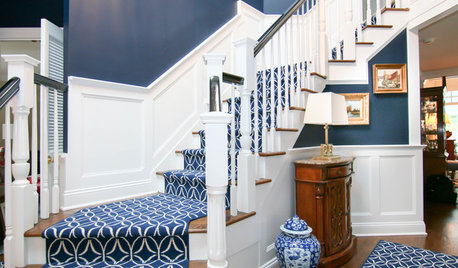
STAIRWAYSGot Stairs? Here’s How to Choose the Right Runner for You
Get the skinny on material selection, color and pattern, installation and more
Full Story


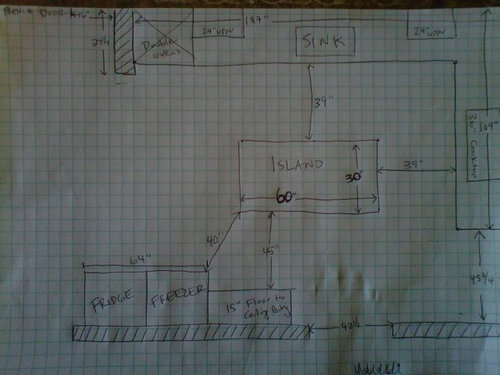
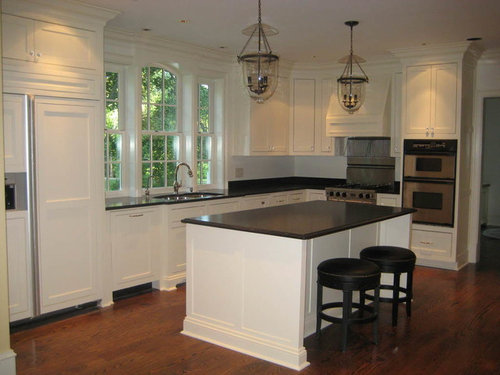



aloha2009
murpharooOriginal Author
Related Discussions
I think I may have finally 'killed' all the Osmocote!!
Q
Winter--I think it's finally here
Q
I think I finally have it right this time! (pics)
Q
Final Layout...I think!...Needs GW-approval!
Q
blfenton
lululemon
murpharooOriginal Author
remodelfla
User
aloha2009
murpharooOriginal Author
lululemon
aloha2009
desertsteph
murpharooOriginal Author
blfenton
GreenDesigns
murpharooOriginal Author
murpharooOriginal Author
lavender_lass
murpharooOriginal Author
remodelfla
murpharooOriginal Author
lisa_a
mindstorm
mindstorm
murpharooOriginal Author
lisa_a
murpharooOriginal Author
lisa_a
murpharooOriginal Author
lisa_a
murpharooOriginal Author
lisa_a
murpharooOriginal Author
lisa_a
blfenton
murpharooOriginal Author
blfenton
lascatx
murpharooOriginal Author
blfenton
murpharooOriginal Author
Linda
murpharooOriginal Author
dilly_ny
murpharooOriginal Author
dilly_ny
murpharooOriginal Author
dilly_ny