Confused about Main Room plan and organise.
Georges EL GHOSSAIN
7 years ago
Featured Answer
Sort by:Oldest
Comments (6)
sumac
7 years agoRelated Discussions
Second level living floor plan vs. Main level floor plan? Anyone
Comments (13)My current house is "reversed" as well. It's 3-stories/five levels to maximize the ocean views. First level is the foyer/garage, half-flight up is the master facing the ocean, half up from that are two guest rooms facing the street, half up is a story-and-half great room facing the ocean (over the master bedroom footprint). Half-flight up from that is the kitchen, dining room and library, all with ocean and street views. Every morning, looking at the sunrise and dolphins in the waves I know it's worth it to carry groceries all the way up!...See Moremore questions on range hoods -- hopelessly confused about MUA
Comments (2)First, you should consult your local code inspectors, preferably talking to a real person who can tell you what is required in your jurisdiction. If you decide you must have MUA, it is probably best to hire an HVAC company, who has experience in these kinds of installations. There have been a lot of home-brew DIY type systems discussed, especially over on the Appliance Forum, but whatever you do must be acceptable to the code guys. Don't expect the appliance manufacturer or sales person to give you adequate advice - they will never risk killing a sale by admitting that a MUA system is required which may be more expensive than the range and vent hood combined. The capacity of your vent hood is generally determined by the type of cooking you do, and what you can afford. In my jurisdiction, the code guy looked at what my range's manufacturer recommended for venting. If all you do is simmer, poach, roast, or reheat take-out, the 100-200 cfm recommended by that GreenBuildingAdvisor may be enough. But if you want to stir-fry, sear, or grill indoors, you will need every single cfm you can afford to clear out the smoke and grease from your living space. I really don't think you can grill indoors unless you have a hood that extracts much more than 400 cfm - probably requires 1000 cfm or greater. As for the size of the vent hood relative to your range, the 6" wider recommendation is for optimum performance. But in the real world, many of us have to compromise due to space or budget issues. My particular work-around is to do my high heat searing or stir-frying on a burner that is centred under my hood - at least my cook top affords me that choice, with several burners of the same output. Hope this helps....See MoreWhole house plan(Main and sub-panels)
Comments (3)Even with gas heat, that's a lot of A/C you've got there, almost 110A worth on it's own. Did you do a proper load analysis? I've heard of outside panels in warm places, but the rather "tropical" nature of Louisiana makes me nervous. I won't screw with 30 circuit panels. What's the point. THe delta for 42 is small and you always have issues with spaces. There's tons of special circuits that need to be addressed. I recommend you get someone who has a clue about things draw up your electrical plans at least. You size breakers for the wire, NOT the other way around. WIre sizes depend on the type of wire, the ampacity required, and the length of the run. Larger feeders tend to be done with aluminum just for cost practicality. There's no problem with aluminum of feeders/services provided they are installed PROPERLY. You can wire everything with 12 G (that doesn't need more than 20A) if you like. Makes things more convenient, especially if you've got longer runs....See MoreConfused about flooring.... (Super confused.)
Comments (17)Floorman here 40 years experience professional installer First. You have a bigger leak under floor if it buckling. Sound to me you would be better to have vinyl plank installed instead of wood. If you want a professional job it will cost you $10 plus for wood and labor no furniture. Labor alone is $5 in Missouri. The cheap hardwood is all going to be soft easy to scratch. Vinyl plank would be cheaper. Labor is $1.50 to $2.00 sq ft. Its glue down or it can be loose laid if you buy that type. If a peace gets scratched easier to replaced even for DIY but that peace will have to be glued. Vinyl plank looks like real wood now days. Water won’t hurt it as long as not a major leak. If your on concrete for wood or vinyl a moisture test should be taken first to see if there’s any hydrostatic pressure if there is it shouldn’t lay either one would have to fix problem first. With vinyl plank if it is glued you might need 1/4” underlayment on sub floor. But loose snap in vinyl plank you shouldn’t need underlayment. If your floor is wavy so will the vinyl plank look. Just my advice....See MoreYayagal
7 years agoYayagal
7 years agoYayagal
7 years ago
Related Stories

GREEN BUILDINGLet’s Clear Up Some Confusion About Solar Panels
Different panel types do different things. If you want solar energy for your home, get the basics here first
Full Story
LAUNDRY ROOMS7-Day Plan: Get a Spotless, Beautifully Organized Laundry Room
Get your laundry area in shape to make washday more pleasant and convenient
Full Story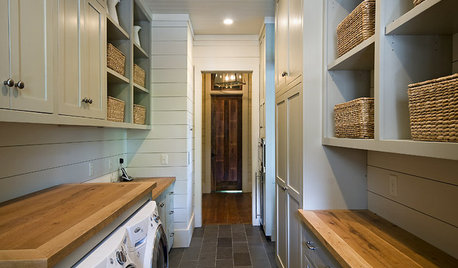
LIFE3 Ways to Get Unstuck — About Organizing, Decorating, Whatever
Break out of the do-nothing rut to accomplish your goals, whether at home or in other parts of your life
Full Story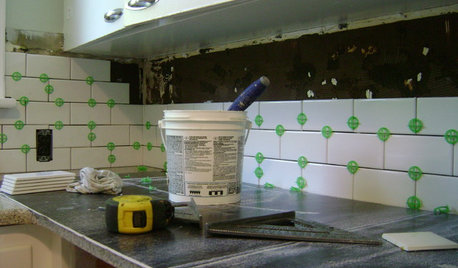
MOST POPULAR19 Kitchen Projects Every Homeowner Should Know About
Could your kitchen use a new sink, a backsplash, updated hardware, better organization, a good cleaning? Here's how to get started
Full Story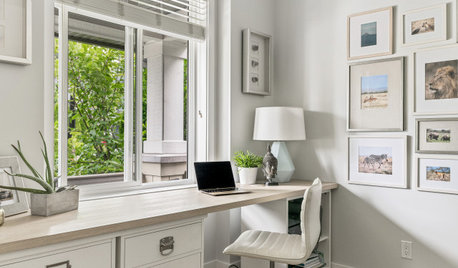
ORGANIZING7-Day Plan: Get a Spotless, Beautifully Organized Home Office
Start your workday with a smile in a home office that’s neat, clean and special to you
Full Story
ORGANIZING7-Day Plan: Get a Spotless, Beautifully Organized Kitchen
Our weeklong plan will help you get your kitchen spick-and-span from top to bottom
Full Story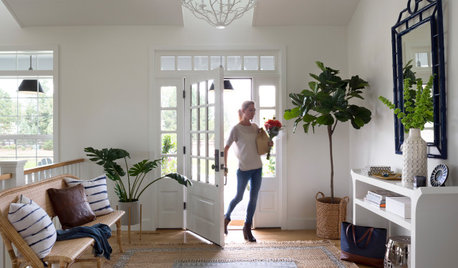
HOUSEKEEPING7-Day Plan: Get a Spotless, Beautifully Organized Entry Hall
Take your entry from scuffed up to spiffed up — restoring total cleanliness and order in just a week
Full Story
HOUSEKEEPING7-Day Plan: Get a Spotless, Beautifully Organized Garage
Stop fearing that dirty dumping ground and start using it as the streamlined garage you’ve been wanting
Full Story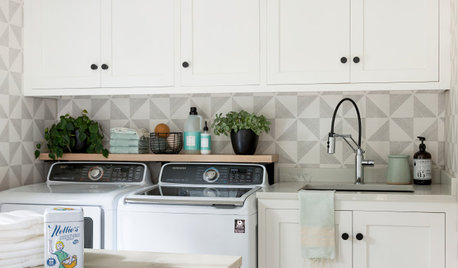
HOUSEKEEPINGYour Guide to a Spotless, Beautifully Organized Home
Use our 7-day plans to bring order and cleanliness to each room of your house
Full Story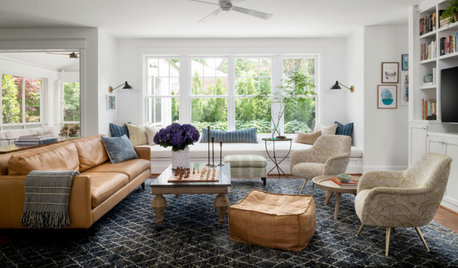
HOUSEKEEPING7-Day Plan: Get a Spotless, Beautifully Organized Living Room
A task a day sends messes away. Take a week to get your living room in shape
Full Story



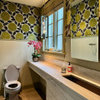

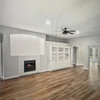


voila