Master Suite Addition
ladygibbs
7 years ago
last modified: 7 years ago
Featured Answer
Sort by:Oldest
Comments (25)
cpartist
7 years agoRelated Discussions
Master Suite Addition Floorplan Help
Comments (67)That's a pretty vanity MClarke - but we'de really prefer separate his & hers pieces to avoid my 'counter creep'... Plus, having one long vanity on the left wall puts one person using a vanity under a lower ceiling. That's why I had to X out two of the 'why don't you try' options on the bottom. Do you think the two 5' vanities in the top left option are too small? What about the 8' + 5' vanities in the top right plan? That doesn't give me my FFP (which doesn't exist - the armoire does, but wouldn't be right for the bath) but the sight lines from the bathroom door would still be attractive (the main reason for my longed-for FFP)....See MoreThings to consider when doing a Master Suite addition.
Comments (3)How many sq feet you planning on doing, what will be the bathroom area sq feet, also a rough layout of how it will attach to the existing house with what rooms or area it is connected ,will help me giving some idea ( I build quite allot room additions) Example of 20 x 20 room addition, will be 12 x 20 living area while remaining 8 x 20 will be for closet and bathroom it will give you long living area where you can have your master bed and a corner of sitting area, or you can use it for any other purpose. The dimension I mention above could be changed to any size that may fit you, larger room smaller bathroom larger bath smaller closet ( you get the idea) º...See Morebreakfast room/Master Suite addition suggestions?
Comments (3)Instead of a door to the MBR right off the dining room, I'd suggest creating some sort of hallway as the "entrance" to the MBR....See MoreMaster suite addition—which floorplan?
Comments (10)Number three is what I am leaning towards as well. I agree with having windows added to the sides if they bedroom, the more natural light the better :) We’ve decides to work with an architect for the exterior work and I think they will review the inside. I think that’s a great idea to move the bedroom entry past the laundry, I hadn’t thought of that. When the kids are old enough to their own laundry that will be much nicer!...See Morecpartist
7 years agoladygibbs
7 years agoladygibbs
7 years agochisue
7 years agocpartist
7 years agoVirgil Carter Fine Art
7 years agoRenee Texas
7 years agolast modified: 7 years agochisue
7 years agohomechef59
7 years agoBeth
7 years agostephja007
7 years agolast modified: 7 years agocpartist
7 years agocpartist
7 years agoladygibbs
7 years agocpartist
7 years agoladygibbs
7 years agocpartist
7 years agoladygibbs
7 years agocpartist
7 years agohendricksfamily92
7 years agoladygibbs
7 years agolast modified: 7 years agoladygibbs
7 years agoladygibbs
7 years ago
Related Stories
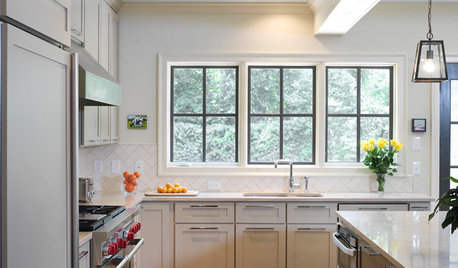
HOUZZ TOURSHouzz Tour: Ranch House Extensions Suit an Atlanta Family
A master suite addition and a new screened-in porch give a family with teenagers some breathing room
Full Story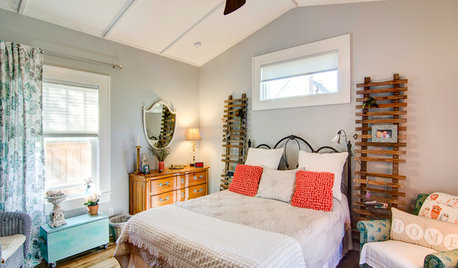
BEDROOMSRoom of the Day: From Laundry Room to Shabby Chic-Style Master Suite
A Florida bungalow addition mixes modern amenities with pieces of the past, thanks to a homeowner’s love for using old things in new ways
Full Story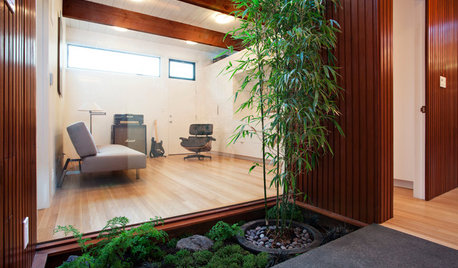
ADDITIONSMore Room Makes an Eichler Even More Livable
Adding a master suite gives a California family 450 square feet more for enjoying all the comforts of home
Full Story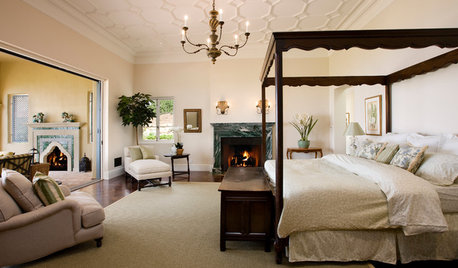
ADDITIONS10 Considerations for the Bedroom Addition of Your Dreams
Get the master bedroom you've always wanted by carefully considering views, access to the outdoors and more
Full Story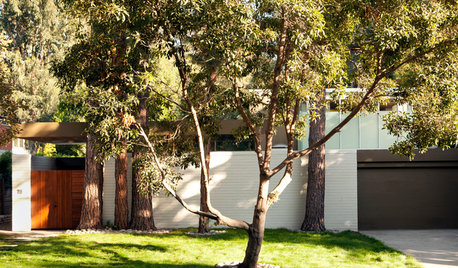
HOUZZ TOURSHouzz Tour: Modern Updates for a Midcentury Home in Los Angeles
Additions include a family room and a second-story master suite, but many other spots got some redesign love too
Full Story
CRAFTSMAN DESIGNHouzz Tour: Thoughtful Renovation Suits Home's Craftsman Neighborhood
A reconfigured floor plan opens up the downstairs in this Atlanta house, while a new second story adds a private oasis
Full Story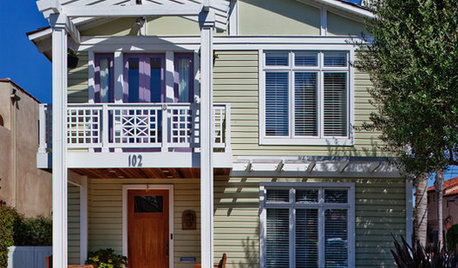
ADDITIONSParents' Places: Ideas for Integrating an In-Law Suite
Get expert advice and inspiration for adding a comfy extra living space to your home
Full Story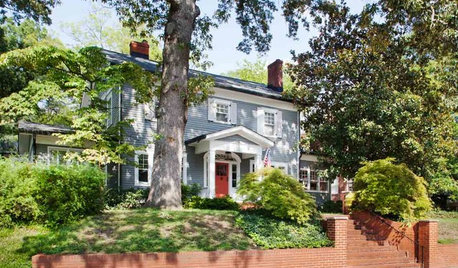
HOUZZ TOURSHouzz Tour: Whole-House Remodeling Suits a Historic Colonial
Extensive renovations, including additions, update a 1918 Georgia home for modern life while respecting its history
Full Story
CONTRACTOR TIPS6 Lessons Learned From a Master Suite Remodel
One project yields some universal truths about the remodeling process
Full Story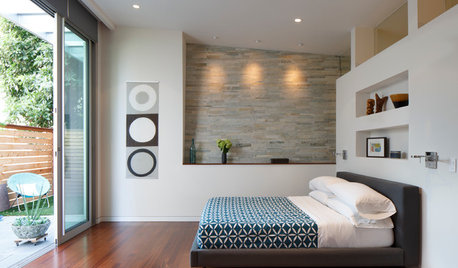
ROOM OF THE DAYRoom of the Day: From Dark Basement to Bright Master Suite
Turning an unsightly retaining wall into an asset, these San Francisco homeowners now have a bedroom that feels like a getaway
Full Story


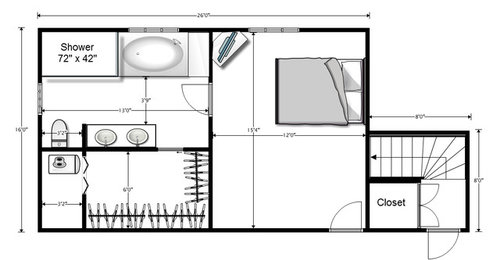


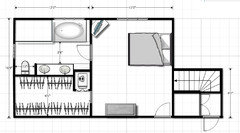










lakeviewgirl