Master suite addition—which floorplan?
Katie
4 years ago
Featured Answer
Sort by:Oldest
Comments (10)
GreenDesigns
4 years agolast modified: 4 years agoKirsten E.
4 years agoRelated Discussions
Need help creating my master suite floorplan
Comments (4)Completely undoable project. No one will ever give you a loan to turn a house into a one bedroom. A one bedroom has zero resale value. Your mortgage holder will never be on board with you depreciating their asset like that. Do Not Pass Go, Do Not Collect $200. Pay the mortgage in full and pay the 150K for the renovation in cash is the only way that would happen. You might as well flush it down the toilet as do that though. If you want a master suite, the only thing that makes sense is an addition. You need to reasses what you want out of this house and if spending 150K is going to give you payback. A 3 bedroom, 2 bath, will generally appraise higher. But it depends on the exact market....See MoreRenovate my Floor-plan. I have too many kids...!
Comments (32)While your children are small, girls sharing one room and boys sharing the other isn't that much of a problem. As your children reach their teens, there can be more conflict over "privacy" issues. You might consider discussing a design for your "forever home" with an architect and begin looking for a place to construct your home to meet your specific family lifestyle needs. Consider putting your master bedroom suite on the main floor with a great room and mud/laundry room -- adding any family room and guest suite in the basement -- leaving the upstairs for bedrooms and bathrooms for your children. With four children who will be teenagers at the same time, at least a small kitchen in the basement family room and a large porch for entertaining would be well worth considering. https://www.google.com/search?biw=1328&bih=617&tbm=isch&sa=1&ei=Thu1XdvuB4m55gLn16yQAg&q=images+upscale+large+outdoor+porch+with+kitchen&oq=images+upscale+large+outdoor+porch+with+kitchen&gs_l=img.12...3486.7352..9284...0.0..0.395.1307.12j1j0j1......0....1..gws-wiz-img.l2xexzCCnHY&ved=0ahUKEwjbzZO_y7vlAhWJnFkKHecrCyIQ4dUDCAY#imgrc=wOXTnHaQ0Q615M:&spf=1572150107797...See MoreSketchup Floor-plan & Initial Interior Design Sketch
Comments (39)Allison, just saw your thread as I haven't been here in a while but I think if you're four years out, wait until your about one year out as you said. Lot of talk here about "forever houses" and how most really aren't because life circumstances change, same is true here. Mrs. ARG and I have GC'ed three houses over 40 years and those worked out but we bought two other lots with the intention of building but for a variety of reaons, sold them. But that doesn't mean you can't be getting ready and learning about residential design, especially the intangible aspects of it. Here's a link on some good books to read https://www.houzz.com/discussions/3281434/book-suggestions Probably "Patterens of Home" is one of the better ones. And a thread on what makes for good house design https://www.houzz.com/discussions/3285825/what-makes-a-house-have-good-design As far as the arguement of "floorplan or no floor plan for the architect", every architect is different of course, but when that happens to me, it doesn't limit me as I'm looking at a floor plan more in DIAGRAMMITIC terms as oppposed to actual physical terms and asking question like "What do you like about this?". And then once I learn that, ask "Have you thought about this.....?" as I begin to freehand ideas. But if you have a plan, don't get too "stuck" on it and be open to other ideas. I've had clients that have said "But we've spent MONTHS on this", like the task is akin to washing a car with the more time spent on it, the better the result. Design doesn't work that way. As an example, here's an example of a client working diligently on a design(s) and what we (and I say "we" because it's always a participatory process) came up with. Client plans: And what we came up with: But of course, Mark and Jen (the owners) were great listeners and for this to work that's what you and your aerospace engineer husband needs to be. FWIW, here's his thread: https://www.houzz.com/discussions/5401415/stuck-with-floor-plan But the best of luck in your build. Exciting times ahead!!...See Morewalkway/hallway in owner suite floorplans
Comments (8)I don’t have a floor plan to show you, but my parents designed their master suite that way, but in reverse. You enter the hallway. Two walk-in closets on the right. His-and-hers bathrooms on the left. The doors to His closet and His bathroom are opposite one another. The doors to Her closet and Her bathroom are opposite one another (mirrored, so you can adjust the doors to see how your outfit looks from the back). Then the hallway opens up to the bedroom. By the way, the bathrooms are connected with a short passthru where they share a linen cabinet (drawers below, doors above). The key words up at the top of that paragraph are “designed their master suite that way”. They worked with an architect to do so....See MoreKate E
4 years agoroccouple
4 years agolive_wire_oak
4 years agoitsourcasa
4 years agoKatie
4 years agoKatie
4 years agoGreenDesigns
4 years ago
Related Stories
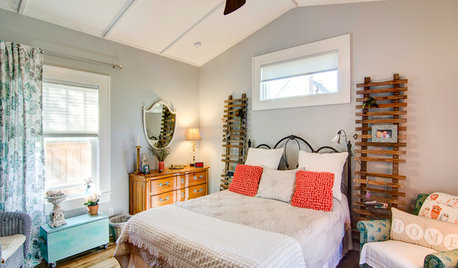
BEDROOMSRoom of the Day: From Laundry Room to Shabby Chic-Style Master Suite
A Florida bungalow addition mixes modern amenities with pieces of the past, thanks to a homeowner’s love for using old things in new ways
Full Story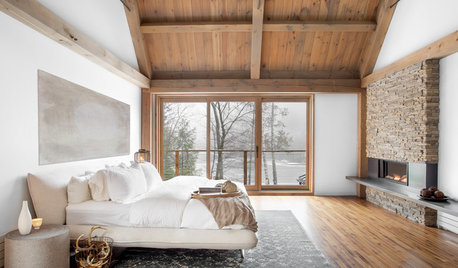
BEDROOMSRoom of the Day: A Master Suite With Urban Barn Style
Rooms flow with the rest of this lakeside house in Canada while providing a comfortable haven for the owners
Full Story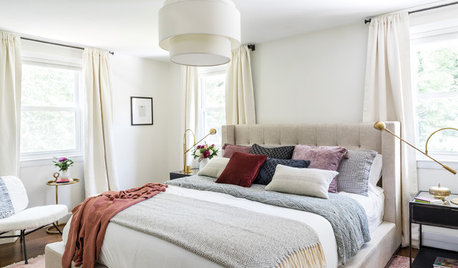
BEDROOMSSerene Master Suite Awash in Warm Whites
See how cream tones, matte black finishes and pops of brass make this Boston master bedroom and bathroom come to life
Full Story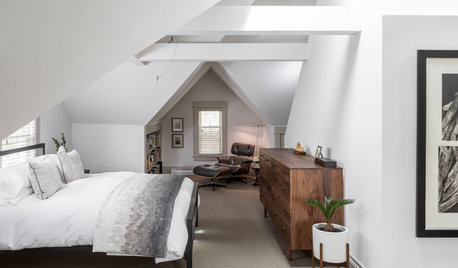
BEDROOMSRoom of the Day: A Minimalist Master Suite Tucked Beneath the Attic
Hints of purple and gray add just enough warmth and character to this stylish master suite
Full Story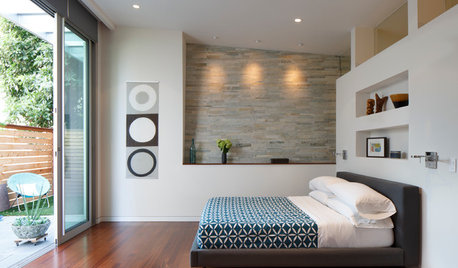
ROOM OF THE DAYRoom of the Day: From Dark Basement to Bright Master Suite
Turning an unsightly retaining wall into an asset, these San Francisco homeowners now have a bedroom that feels like a getaway
Full Story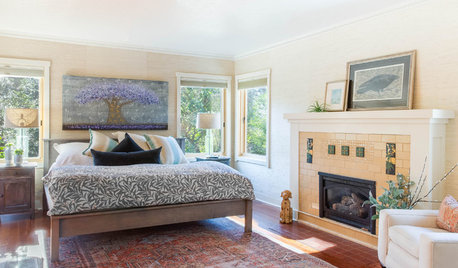
BEFORE AND AFTERS100-Year-Old Craftsman Home’s Master Suite Lightens Up
A designer balances architectural preservation with contemporary living in this Northern California remodel
Full Story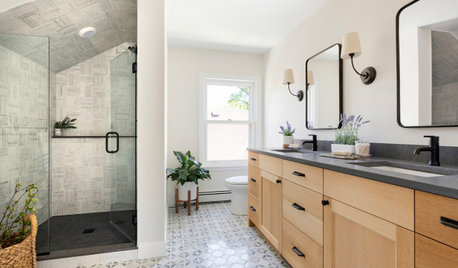
BATHROOM DESIGNBathroom of the Week: Attic Becomes a Master Suite
A design-build firm helps a Minneapolis family stay in their starter home by adding a bathroom and more upstairs
Full Story
CONTRACTOR TIPS6 Lessons Learned From a Master Suite Remodel
One project yields some universal truths about the remodeling process
Full Story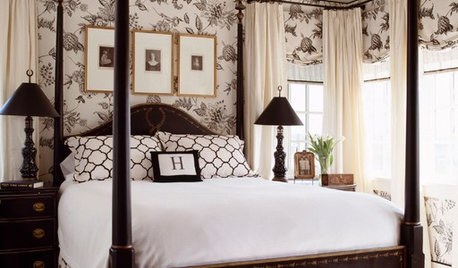
BEDROOMSRoom of the Day: Classic Contrast in a Stylish Master Suite
A dynamic palette of black and white, infused with pattern, enlivens a new master suite in Seattle
Full Story
REMODELING GUIDESRoom of the Day: Storage Attic Now an Uplifting Master Suite
Tired of sharing a bathroom with their 2 teenage kids, this couple moves on up to a former attic space
Full Story







Sativa McGee Designs