Greetings
Our remodel is underway and everything is going great. We had some hiccups in the planning process, but now it's in the hands of the GC and he's fantastic. Honest, always on time/follows through, willing to talk about ideas, loves what he does, etc. We hit a home run with that choice.
The house was built in 1980 and was a tract home. However, it's in a prime location in our town, so remodeling is a common practice. People rarely move. When we tried to figure out what our 'theme' or design ideas were, it was kind of hard since we don't mind some 'farmhouse' touches, butlet's get real: it's a 70's/80's tract home. 8' ceilings, etc. What we do know is that we don't like 'modern' design.
Our current dilemma is that the GC has built this very pretty front porch. The original plan was to paint it, but, now, after seeing it, I'm not so sure. He really did built something beautiful. He did it using hardly any metal, notching the beams, etc. Now, we're wondering if we should stain it.
Problem is we figure we'd need to carry the theme of that stained wood throughout the home and feel that may look silly, given the 'bones' of the house? I mean, the porch itself is pushing being a bit too much, but we like it.
The floorplan:
The bedroom expansion on the south side will be phase II.
Some current photos.:
standing in front entry (there is a 1/2 bath to my right not in pic):
entry to living room and 8' opening to dining/kitchen
living room. The plan was to put bookcases around this fireplace and, if in the budget, cultured stone to match front porch.
living room into kitchen. You can see the prep sink plumbing.
corner looking toward kitchen. Sink will be centered under that window.
We had thought about raising the ceiling, but messing with the trusses was a PITA and too expensive so we elected to separate the spaces but with that 8' opening - hoping to reduce the illusion of an even lower ceiling.
So, as you can see, pretty blank slate. Choices we're currently committed to (I will mark unchangeable items with a *):
white shaker cabinets *
'imperfect smooth' texture throughout *
5" can lights.
Solar tube in entry
single Marina Drum Pendant over kitchen table. My wife is in love with it, so it's happening. *
5-panel doors
walnut butcher block island; island cabinets likely painted different color
nickel hardware
42" stainless built-in fridge *
O/M cabinet (not in drawing above) *
36" BlueStar range *
33" Kohler whitehaven apron sink *
Stainless steel prep sink *
Stone on pillars is "Bucks County" by Boral.
Cedar shingles above door and, in phase II, above garage. *
perimeter counters were going to be a leathered steel gray granite, but was 2nd guessed as looking too much like laminate, so we're back to the drawing board on that. Looking toward white maybe quartz with maybe a sea foam green backsplash or who knows. Perhaps a dark gray there.
I'm sure there is more, but need to stop somewhere. We've never done design stuff like this before. We have a designer that helps, but we're looking for even more input.
So, immediate question is what to do with the porch. Paint? Stain? We're definitely painting the exterior and trim, anyway, so now's the time. If we did want to stain it, it will be an additional $400 to remove the primed pine facia boards and install cedar. That will also give us 3 different types of wood (fir beams, pine decking, cedar facia) which will stain different shades (could turn that into a 'feature' though, I suppose). If we stain, wouldn't that theme need to be carried through the home and, thus, maybe not fit the 'bones' of the house?
I guess we'll start there...we're at the point where sometimes not sure what to ask, exactly :)
Thanks in advance.
matt & lisa







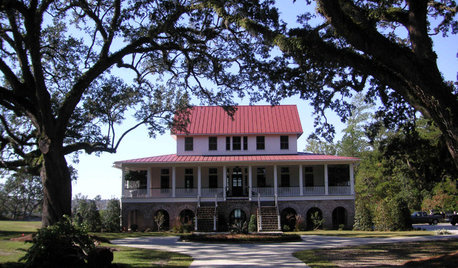




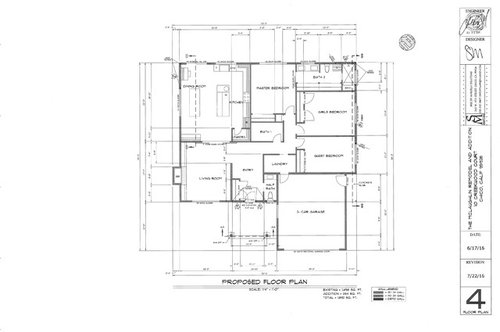
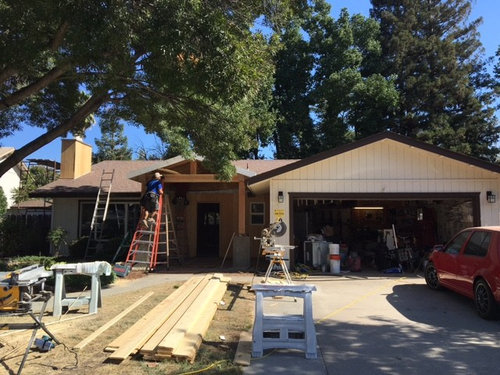
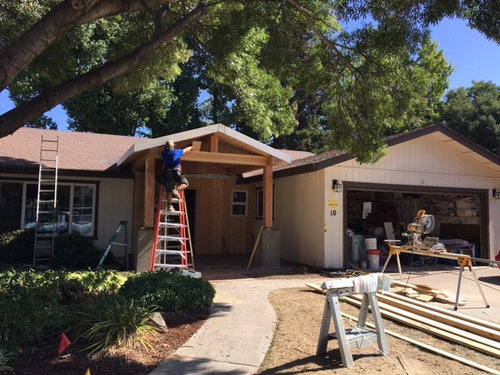
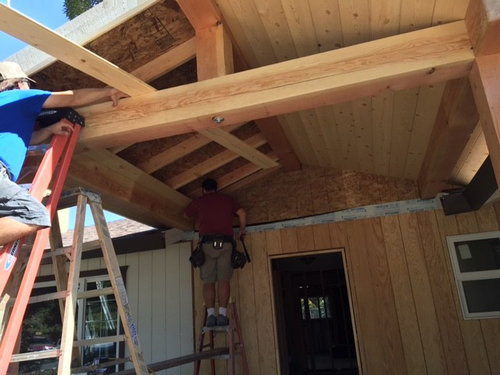
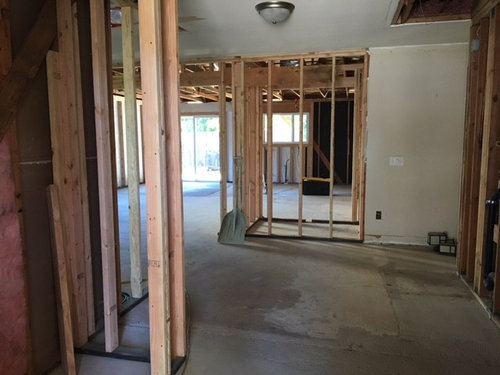
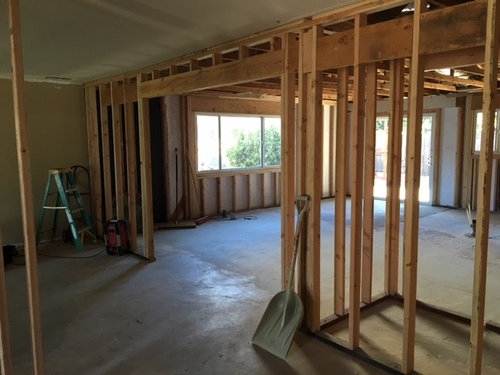


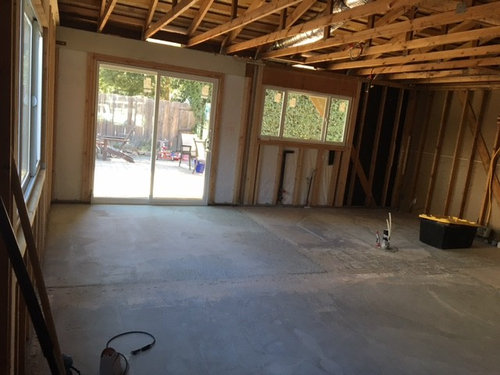




elbell19Original Author
elbell19Original Author
Related Discussions
Need advice on Living room re-design with antique furniture
Q
need help designing my living room and kitchen
Q
Need help (re)designing kitchen in 1920s house
Q
Living Room Total Re-Do - Advice Needed
Q
kirkhall