How can we improve this design and layout?
turtlehollow
7 years ago
Featured Answer
Sort by:Oldest
Comments (15)
Anglophilia
7 years agoturtlehollow
7 years agoRelated Discussions
How can I improve this preliminary layout?
Comments (13)@ kitchendetective- I'm with you- I don't like the ref and oven right next to each other, either, unless it's necessary for space. @casey- thanks for the comment. The views from both the west and north will be fields, but I would score the north view as superior, so I'm really liking the bigger window facing north. Hubby and I worked on this last night and hoped it would be okay to separate the ovens and ref like below. Is this functional? Is it okay to have the ovens right next to the doorway? Would it be better to slide it over to the corner and do a corner unit? I might try to reconfigure the nook area. I'd like to keep it cozy and intimate, but maximize the seating. Not sure if a restaurant-type bench would be better here or not. Hmmm...I've got more thinking to do! What do you think of this look for the dining/kitchen doorway? Thanks for your help! Keep the suggestions/advice coming!...See MoreCan we improve our layout?
Comments (7)We really need a bigger picture, BUT: 1) Option 1: Keeps your peninsula. Put the Sink on the left counter with Trash cab to the right, put the DW in the peninsula. 2) Option 2: Get rid of Fridge/Pantry wall and peninsula, add island. Put Fridge at top right and move Range to the left. Sink again goes on left wall (not cornered), Trash on right, DW to left. It looks like the kitchen is 12' wide, so here are your clearances left to right: 144" total width -25.5" sink run (24" cabinets + 1.5" counter overhang) -40.5" island (24" cabinets + 1.5" counter overhang on left + 15" counter overhang on right for sitters) =78" left for each aisle. I would personally split this up to 36" for the left aisle and 42" on the right, as traffic needs room to pass behind island sitters and 42" is already pretty tight. I would leave 36" or 42" for the top aisle. You might need to clip the top right corner of the island in order to avoid a pinch point between the Fridge and island. 3) Option 3: ????? We need a better picture and more information (are you willing to relocate windows or doors?) to see if expanding the kitchen into the bottom space can get you a better kitchen....See MoreHow can I improve this layout?
Comments (9)I hate seeing such a nice big island having it's surface broken by a sink. 1.) Dirty dishes on the island right in front of the LR. 2.) A big island lets you spread your work out. 3.) If eating at the island do you want everyone to be staring at a sink full of dirty dishes during their meal? 4.) Can the dishes be cleaned while kids are doing their homework on the island (or someone else using it for a non-cooking activity?) If you move the sink to the counter wall, then you can follow Marcolo's Ice-Water-Stone-Fire rule. From the fridge to the sink for first prep, then to counter near the cooktop for 2nd prep, then to cooking and then back to cleanup. Consider moving the cooktop towards the corner. Corner cabinets aren't the most efficient use of space, so transforming that corner into a cook area might be something to think about and it also puts your cooking in close proximity to your ovens....See MoreHow can I improve my layout?
Comments (17)Thank you for your thoughts, buehl! I had considered moving the microwave to the desk area but it seems so far away. I liked the idea of having it next to the fridge since I often will microwave something out of the fridge or out of the pantry nearby. Making that upper cabinet deeper would also work well next to the fridge wall. But again, I don't have any real purpose for that desk corner- other than junk collection and occasional dessert serving at parties. Those cabinets mostly contain school papers for my kids and host of miscellaneous stuff. My vision regarding a hutch style was something like this- minus the glass cabinetry. We use the counter next to the fridge for drinks at parties. Obviously I could change things up and our entertaining isn't a weekly thing, but it has worked well like that in the past. Actually moving drinks over to the desk area may happen since I currently keep wine glasses and other specialty glasses next to the fridge where the microwave may go. As far as the ducting in the pantry, I was thinking that I would just have them put cabinetry butted up to the ducting and I would lose the dark corner. Not a big deal if I gain better storage configuration within a functioning cabinet. The other issue is that the ceiling of the pantry does not go as high as the ceiling in the kitchen, again due to duct work. I was going to ask the cabinet maker about making false fronts or more shallow cabinets so that I can have a nice built in consistent look in line with the other cabinetry above the fridge and microwave shelf. I'm thinking I need to cut away some drywall to have a sure idea of what is behind there before he comes on Tuesday. Buehl- the selves in my pantry now are 10" and yes, I have a lot of clutter on the floor. I do have some baskets in there, but admittedly, it isn't organized. I'm sure I could make better use of the space within the closet, but I'm also thinking cabinetry would just look nicer. My problem is my dream kitchen is much larger and much more grand with large lengths of countertops, lol. Something like this But what I have space for is more like this. Buehl- Many of my older relatives had kitchens with those little shelves next the sink! I actually just read a thread where you recommended a counter top level window and I LOVE Michelle16's windows on this thread. Counter height windows. Something like that would tie into the windows we have in our kitchen table area and the bit of extra space behind the sink would be awesome! We just built a beautiful pavilion with fireplace next to our pool last summer and a view out there would be nice!...See Moreturtlehollow
7 years agoturtlehollow
7 years agolast modified: 7 years agoturtlehollow
7 years agoturtlehollow
7 years agolast modified: 7 years agoturtlehollow
7 years agolast modified: 7 years ago
Related Stories
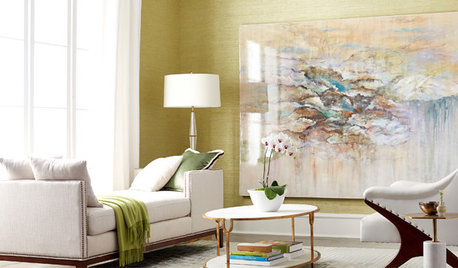
DECORATING GUIDES5 Ways Art Can Improve Your Room Design
Artwork can bring together the elements of a room by being a focal point, a color inspiration, a harmonizer and more
Full Story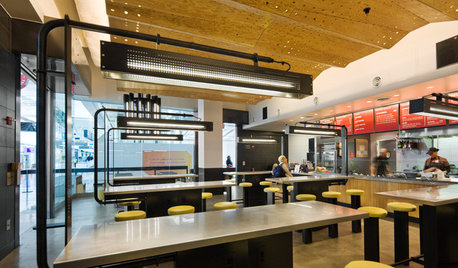
HOME TECHWhat Chipotle and Radiohead Can Teach Us About Sound Quality at Home
Contemporary designs filled with glass and concrete can be hostile environments for great sound quality. Here's how to fix that
Full Story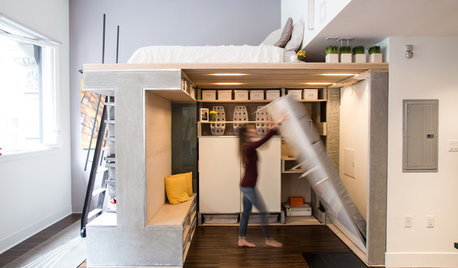
SMALL SPACESHouzz TV: You Won’t Believe Everything This Tiny Loft Can Do
Looking for more floor space, a San Francisco couple hires architects to design a unit that includes beds, storage and workspace
Full Story
LAUNDRY ROOMSThe Cure for Houzz Envy: Laundry Room Touches Anyone Can Do
Make fluffing and folding more enjoyable by borrowing these ideas from beautifully designed laundry rooms
Full Story
KITCHEN OF THE WEEKKitchen of the Week: An Awkward Layout Makes Way for Modern Living
An improved plan and a fresh new look update this family kitchen for daily life and entertaining
Full Story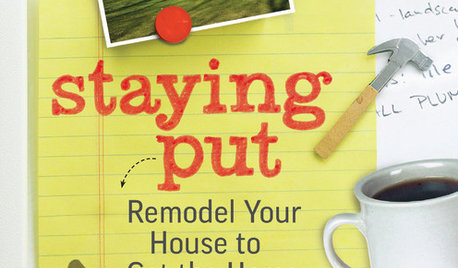
REMODELING GUIDESStaying Put: How to Improve the Home You Have
New book by architect Duo Dickinson shows how to remodel your house to get the home you want
Full Story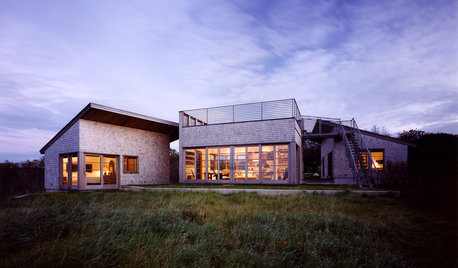
ARCHITECTUREDesign Workshop: How a Site Can Shape a Home
Create architectural poetry by looking to a site's topography, climate, trees and more to inform the home's design
Full Story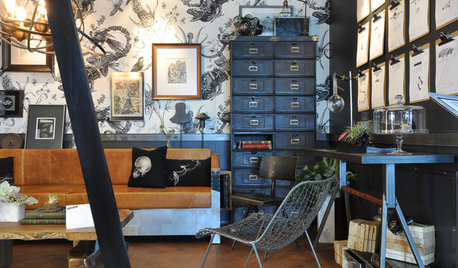
THE ART OF ARCHITECTUREDesign Practice: 11 Ways Architects Can Overcome Creative Blocks
When inspiration remains elusive, consider these strategies for finding your creative muse
Full Story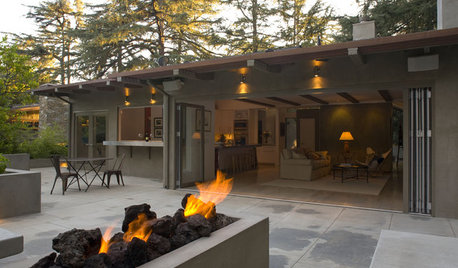
GARDENING AND LANDSCAPINGWant More Party Space? 5 Tips to Improve Indoor-Outdoor Flow
Expand your home's entertaining area without adding on by boosting connections between inside and out
Full Story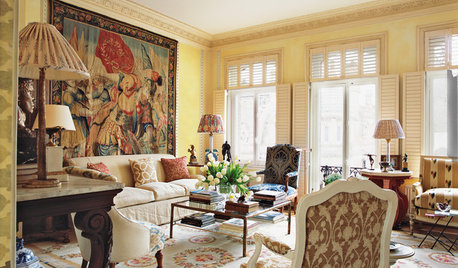
DECORATING GUIDES9 Lessons We Can Learn From Drawing Rooms
Let these formal rooms inspire you to create entertaining spaces that encourage conversation, music and games
Full StorySponsored
Central Ohio's Trusted Home Remodeler Specializing in Kitchens & Baths



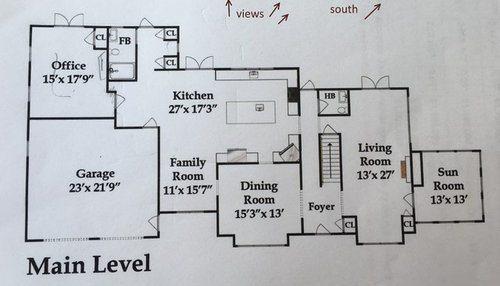
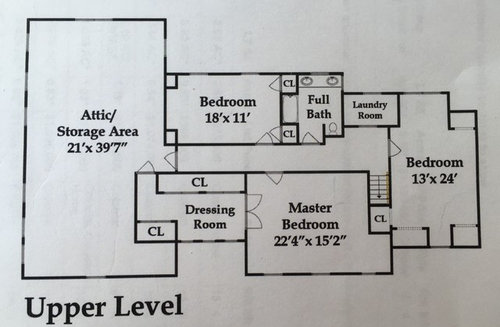
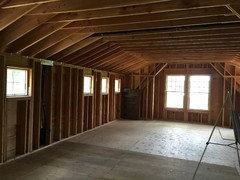
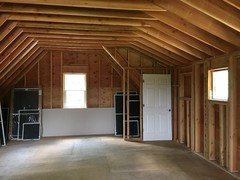




cpartist