How can I improve my layout?
kooopons
7 years ago
last modified: 7 years ago
Related Stories
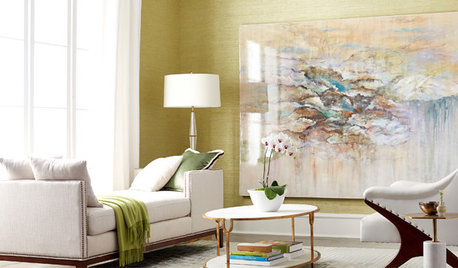
DECORATING GUIDES5 Ways Art Can Improve Your Room Design
Artwork can bring together the elements of a room by being a focal point, a color inspiration, a harmonizer and more
Full Story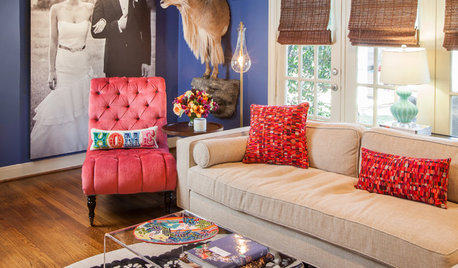
THE POLITE HOUSEThe Polite House: Can I Put a Remodel Project on Our Wedding Registry?
Find out how to ask guests for less traditional wedding gifts
Full Story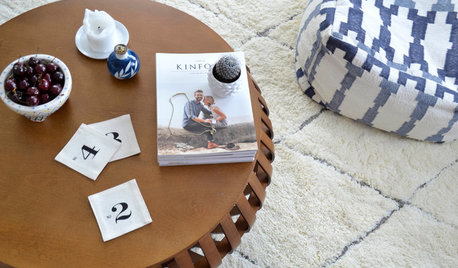
LIFEThe Polite House: How Can I Kindly Get Party Guests to Use Coasters?
Here’s how to handle the age-old entertaining conundrum to protect your furniture — and friendships
Full Story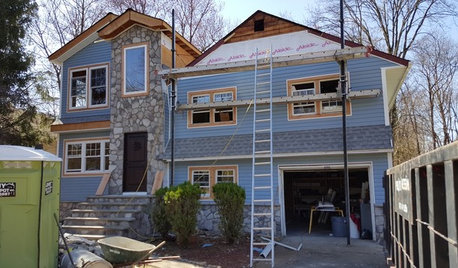
LIFEThe Polite House: How Can I Tell a Construction Crew to Pipe Down?
If workers around your home are doing things that bother you, there’s a diplomatic way to approach them
Full Story
KITCHEN OF THE WEEKKitchen of the Week: An Awkward Layout Makes Way for Modern Living
An improved plan and a fresh new look update this family kitchen for daily life and entertaining
Full Story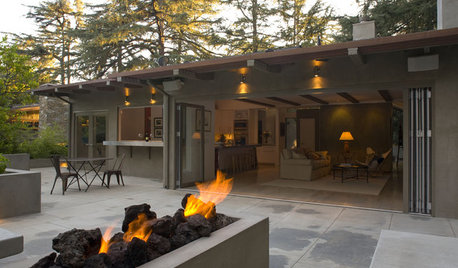
GARDENING AND LANDSCAPINGWant More Party Space? 5 Tips to Improve Indoor-Outdoor Flow
Expand your home's entertaining area without adding on by boosting connections between inside and out
Full Story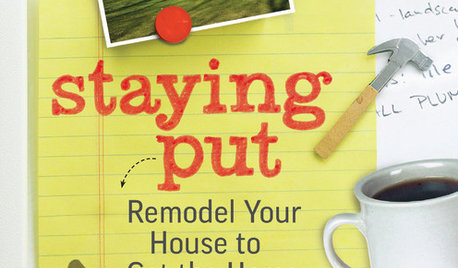
REMODELING GUIDESStaying Put: How to Improve the Home You Have
New book by architect Duo Dickinson shows how to remodel your house to get the home you want
Full Story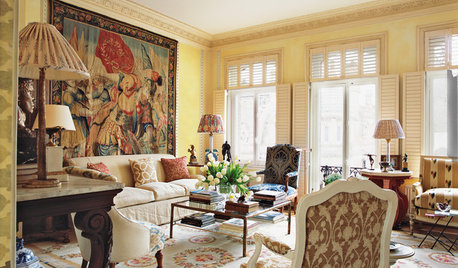
DECORATING GUIDES9 Lessons We Can Learn From Drawing Rooms
Let these formal rooms inspire you to create entertaining spaces that encourage conversation, music and games
Full Story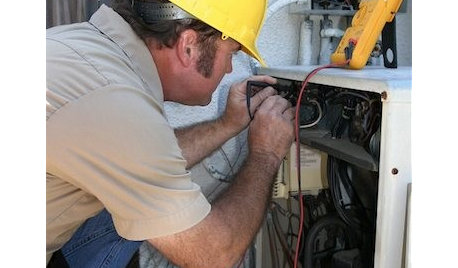
REMODELING GUIDESCan You Handle That Fixer-Upper?
Learn from homeowners who bought into major renovation projects to see if one is right for you
Full Story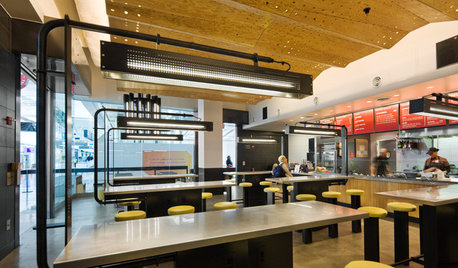
HOME TECHWhat Chipotle and Radiohead Can Teach Us About Sound Quality at Home
Contemporary designs filled with glass and concrete can be hostile environments for great sound quality. Here's how to fix that
Full Story


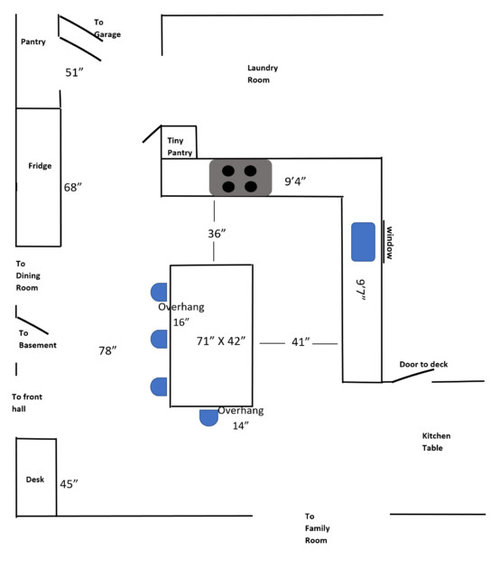



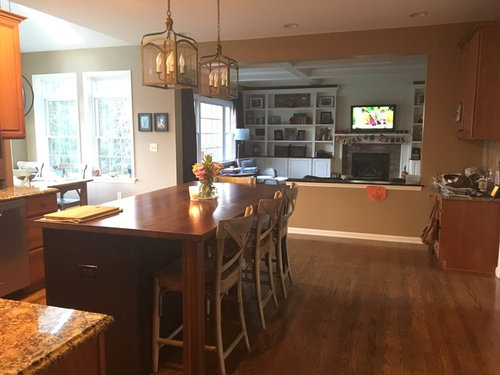
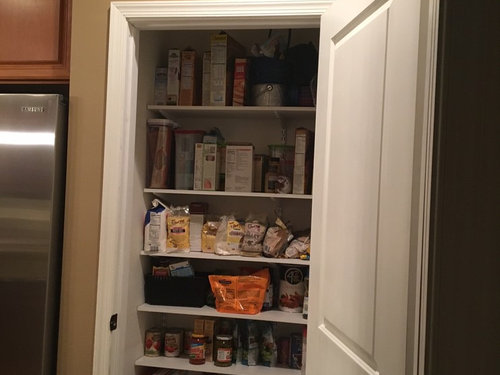


mama goose_gw zn6OH
koooponsOriginal Author
Related Discussions
How can I improve this preliminary layout?
Q
How can I improve my cooking experience in the new kitchen?
Q
How can I improve this layout?
Q
Can i get advice on how to renovate and improve my kitchen?
Q
koooponsOriginal Author
mama goose_gw zn6OH
Buehl
Buehl
Buehl
koooponsOriginal Author
koooponsOriginal Author
Buehl
koooponsOriginal Author
koooponsOriginal Author
Buehl
koooponsOriginal Author
Buehl
Buehl
koooponsOriginal Author