Whole house light switch?
ontariomom
7 years ago
Featured Answer
Sort by:Oldest
Comments (52)
freeoscar
7 years agoontariomom
7 years agoRelated Discussions
Installing a whole-house powered humidifier without a sail switch
Comments (2)I used to have exact setup - saddle valve. I did not wanted my basement flooded, simple vanity valve will do, and will not leak. I replaced stat with Honeywell IAQ and run control 24v out of that. This would allow keep blower running to get humidity up, otherwise it is goofy Honeywell control that thinks that basement humidity = whole house, and only runs as long as furnace....See MoreHome Master Switch to switch off All Lights and Fans
Comments (4)I'll let others get into the technical details but most homes are wired where lighting circuits are shared with general use receptacles. The lighting would have to be separated from the receptacles otherwise you might be turning things off like alarm clocks and computers. While that could certainly be done it turns the wiring into more of "custom" job which will add to the expense. My gut reaction is that you would be many years away from a return on your investment. A 60 watt "equivalent" LED bulb uses about 9 watts of power. If you child leaves the bulb on for 2 straight days, it would cost you somewhere around a dime. Without getting into parenting styles, I'd think it would be far more cost effective to teach your children to turn off lights when their done using them and gives them important life lessons. Having to walk back up stairs to turn things off is often an effective teaching method....See MoreLight switch requirements
Comments (0)In the "Whole House light switch" thread, some interesting points were raised. So I don't hijack that thread, I would like to ask some things here. It was pointed out that current code requires a) a light switch inside each outside door to turn on room lights and another one to turn on the required (?) outside light. b) lights for every stairway with 3-way switches at the top and the bottom for those lights. Requirement a) explains why in my new vacation home, there were double boxes next to every outside door (I have 7). On the main floor, each of these double boxes had one switch for the inside and one for the outside light(s). For the unfinished walkout basement, the boxes were there and power run to them, but no switches (because that has to be finished). Question: there are no lights outside the basement doors and we really don't want them, but are they required? For my main home, which was built in 1890, neither a) nor b) are implemented. I am planning to rent this house when we move to the vacation home full-time. Unfortunately, the Town of Brookhaven requires all rentals be fully code-compliant (no Grandfathering), so I am trying to bring everything up to code. I have rewired much of the house already (upgraded the 60 A fuse box to a 200 A breaker box, added necessary receptacles, etc.). However, there are several things I have been unable to do. 1) The first floor has two outside doors but the one to the rear deck has no outside light near it. My wife doesn't want one, but it wouldn't be too difficult to put one in. 2) The basement stairway has a single bulb over the top landing with a wall switch right next to the door, but none at the bottom. 3) The stairway to the first floor has no lights or switches, although it leads to a hallway with a switch at the top of the stairs (the stairway is open and no light is needed, in our opinion). 4) I added a light over the stairway to the attic with a switch at the bottom, but none at the top (this is an enclosed stairway, with a door at the bottom). Because, to get a rental permit, I have to have a full inspection, should I correct these conditions or not?...See MoreWeird self-destruct-looking switch/light on wall of old house
Comments (62)The longer rectangular box that is mostly painted over is a super-old Winegard TV distribution amplifier (as someone suggested above). Here is almost the exact same one, I'm pretty sure: https://www.ebay.com/itm/Winegard-DA-8150-82-Channel-Distribution-Amplifier/193941261031?hash=item2d27cccae7:g:SZEAAOSwxjZgRUNJ The other box that is completely painted, with the two connections at the top and power coming out of the bottom, I think is one of these: https://www.ebay.com/itm/303839191777?mkevt=1&mkcid=1&mkrid=711-53200-19255-0&campid=5338722076&toolid=10001 a pre-amp TV signal booster, effectively similar to the longer box. But, those boxes utilize coax cable-TV-style cable, and the intercom amplifier uses thinner, twisted pair wires that are orange red and black. The cable going into the antenna device in the closet appears to have a larger, heavier gauge wire with green, black, and red conductors....I would try to trace that specific cable as far as you can and see where it goes first. Were there any other kind of junction boxes underneath the house? The intercom amp appears to have a line coming into the DOOR input, one line going to the regular input and one line going to the output terminals, which would suggest that they likely just had one door speaker, and one inside speaker to communicate with the front door. If you had multiple intercom speakers throughout the house, typically you would have multiple wires going to those terminals, but I do believe those particular nutone systems could be "daisy-chained" as well, with one room station wired to the next, in a line, etc...so it is possible there could have been more. I am absolutely fascinated by what this thing in your closet could be! If it is, in fact, somehow wired into one or both of those two TV distribution amps, maybe it was some kind of project idea from Popular Electronics that utilized making your own antenna and using those amps to power it somehow, but I just can't imagine why you'd have it in a closet, it is so intriguing. The key-switch on the wall looks very common to many old alarm systems of the time, but typically you'd have other security system components around, like sensors on your doors/windows, and a siren mounted somewhere outside your house...It is also entirely possible that the TV distribution amp boxes underneath the house were not related to that antenna thing, but it seems like it would be too much of a coincidence, especially since someone wrote "closet" down there on the joist. This three-year-old mystery is so damn interesting! haha...See MoreVith
7 years agolast modified: 7 years agoontariomom
7 years agogreg_2015
7 years agojack103
7 years agogreg_2015
7 years agogreg_2015
7 years agofreeoscar
7 years agoontariomom
7 years agolast modified: 7 years agofreeoscar
7 years agoontariomom
7 years agofreeoscar
7 years agoontariomom
7 years agolast modified: 7 years agofreeoscar
7 years agoontariomom
7 years agofreeoscar
7 years agolast modified: 7 years agoontariomom
7 years agofreeoscar
7 years agoontariomom
7 years agofreeoscar
7 years agoontariomom
7 years agoontariomom
7 years agolast modified: 7 years agomike_kaiser_gw
7 years agoontariomom
7 years agoontariomom
7 years agolast modified: 7 years agoontariomom
7 years agolast modified: 7 years agofreeoscar
7 years agoontariomom
7 years agoontariomom
7 years agoUser
7 years agofreeoscar
7 years agoontariomom
7 years agolast modified: 7 years agoontariomom
7 years agoontariomom
7 years agolast modified: 7 years agofreeoscar
7 years agoontariomom
7 years ago
Related Stories
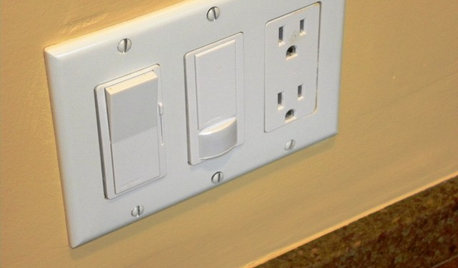
GREAT HOME PROJECTSHow to Install a Dimmer Switch
New project for a new year: Take control of your lighting to set the right mood for entertaining, dining and work
Full Story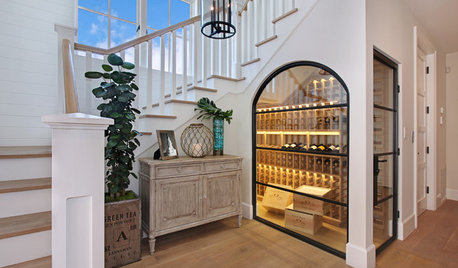
LIGHTINGWhat to Know About Switching to LED Lightbulbs
If you’ve been thinking about changing over to LEDs but aren't sure how to do it and which to buy, this story is for you
Full Story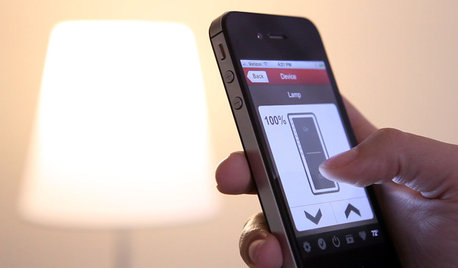
HOME TECHSwitch On the Phone-Controlled Home
Lock your front door from afar, let your thermostat set itself and more when you use your phone as a control device
Full Story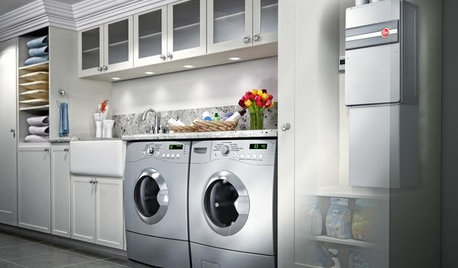
GREAT HOME PROJECTSHow to Switch to a Tankless Water Heater
New project for a new year: Swap your conventional heater for an energy-saving model — and don’t be fooled by misinformation
Full Story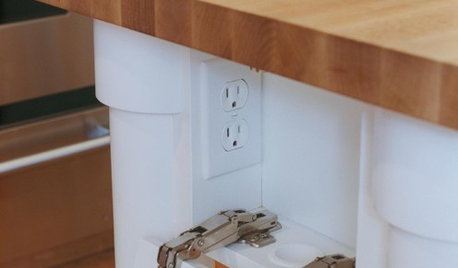
KITCHEN DESIGNHow to Hide Those Plugs and Switches
5 ways to camouflage your outlets — or just make them disappear
Full Story
LIGHTINGDecorating 101: How to Plan Your Home’s Lighting
These designer tricks and tips will help you find the perfect mix of lighting for every room and every mood
Full Story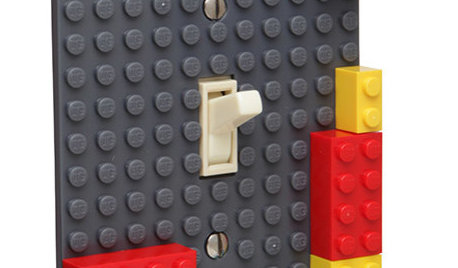
PRODUCT PICKSGuest Picks: Bright Ideas for Fun Light Switches
Give walls a unique spin with the kookiest switch plates and outlet covers you ever did see
Full Story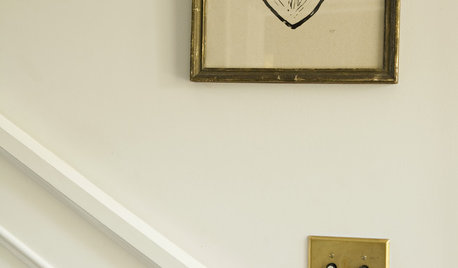
DECORATING GUIDESHomeowners Are Flipping for Push-Button Light Switches
Button-style switches are hot off the presses again, making news in new homes and antique remodels
Full Story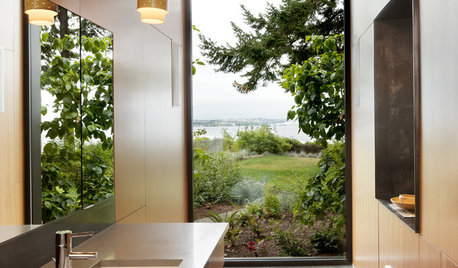
REMODELING GUIDES10 Tips to Maximize Your Whole-House Remodel
Cover all the bases now to ensure many years of satisfaction with your full renovation, second-story addition or bump-out
Full Story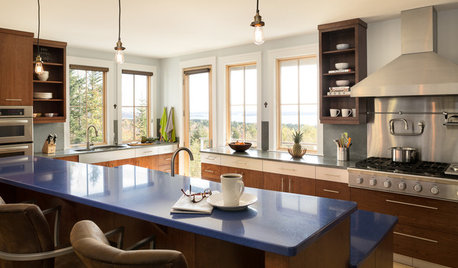
DECLUTTERING5 Ways to Jump-Start a Whole-House Decluttering Effort
If the piles of paperwork and jampacked closets have you feeling like a deer in the headlights, take a deep breath and a baby step
Full Story



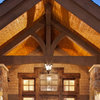
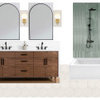
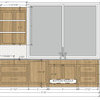
greg_2015