Almost final, final reveal of my tiny, tiny kitchen
sf_treat
7 years ago
last modified: 7 years ago
Featured Answer
Sort by:Oldest
Comments (40)
sf_treat
7 years agoRelated Discussions
Tiny kitchen corner sink final layout needs a bit of tweaking
Comments (1)Here are 2 views. My planner does not allow me to fill in the cab above the fridge or an actual 39 asf to I used a 3 in filler on either size of a 36 inch corner cab. View from dining room: Thank you!...See Morenycbluedevil final kitchen reveal
Comments (44)Wow--so jarring to see my name pop up on page 1 out of the blue! I just really love Sub Zero. I think that the fridges perform fabulously. The difference in food freshness is really noticeable. And their customer service is superb. I just have peace of mind with SZ. We had the old 42" sxs for 12 or 13 years and never had one single problem with it. And so far, so good with the new one. Yes, SZ is really expensive but I think the difference is worth it. About the freshness--my eldest daughter moved out last month to get her own apartment. We are all big salad eaters--we go through the one pound boxes of pre-washed greens in three days at the most. They always stay fresh in our fridge. She has trouble keeping smaller bags of salad fresh in her Kitchen Aid fridge (admittedly probably a lower end model, but still...) As I think I mentioned somewhere in the thread, I went with the 36" French door model this time around because I wanted my produce at waist level and wanted to be able to store wide things like party platters. The side by side was limited in width and I had to bend down to get a piece of fruit. So I am really happy about those two differences. I also like the freezer on bottom because I open the fridge about 10 times for every time I open the freezer. I don't use much ice, other than for smoothies, and am a sworn enemy of ice or water in the door. The freezer is admittedly a bit small and I was a little concerned about that when I made my buying decision. But I didn't really have a choice because I didn't want the side by side again. The freezer is about 2/3 the size of the freezer on the 42" s x s. When my kids lived at home all the time, I think a freezer that size would have been a bit inconvenient without a second freezer somewhere else (and since we live in an apartment, that somewhere else means an actual room). But the kids are mostly gone now. Also, I have a lot more time on my hands and like to cook almost every day (loving that Blue Star!), so I have less reason to cook and freeze. I just have to be strategic when we make a Costco run! I hope that answers your question, bend-or. A bit off-topic, do you live in Bend, Oregon? We did a bike trip from Ashland to Bend a few years ago. We thought that it was a really beautiful part of the country....See More(Almost) final reveal
Comments (73)IliN, thank you for letting me know that your Whirlpool sticks out a tiny bit and it is not a big deal and my KitchenAid dishwasher will be fine. :) I am still trying to pick everything out and now I would like to see your sample door as I love your kitchen so much. I also now want to compare the Polar White with the Artic White with the tiles I bought. What width is your rails and stiles on your beautiful Cabinets doors: Shiloh Arctic white beaded inset, door style Aspen ? I am still not sure of my counter yet since what I had chosen at the end of 2011 before I had to stop the renovation due to my healthy and my little dog's death, is not looking so great with the tiles I chose. I wish I had chosen nothing before and was starting from scratch. I have all my appliances but I am not sure I am keeping my almost 7 year old LG French Door Stainless Steel Refrigerator since I had so many problems with it already this year and it is not counter depth. I see now why counter depth is important. I am now wanting the Jenn-Air Counter depth 72" tall X 36" wide Stainless Steel French Door Refrigerator. Thank you for sharing so many beautiful pictures and answering our questions. You have great taste. I love your kitchen....See MoreFinally...my kitchen reveal.
Comments (63)@chrissy. We love our American guild floors. We have lots of pets and so far they are proving to be very hard wearing. We did notice that chairs (which came with hard plastic “nubs” on the end) being dragged in and out from under the kitchen table would sometimes leave a mark in the finish (not a dent - just a mat “line” that I could really only see in certain lights) That line seems to come out with some elbow grease (rubbing). I actually think it’s the chairs, not the floor if that makes sense....See Moresf_treat
7 years agosf_treat
7 years agosf_treat
7 years agolast modified: 7 years agoblfenton
7 years agosf_treat
7 years agocluelessincolorado
7 years agoMegan
7 years agoartsyphartsy_home_maker
7 years agoski4life
7 years agoUser
7 years agokindertina
4 years ago
Related Stories
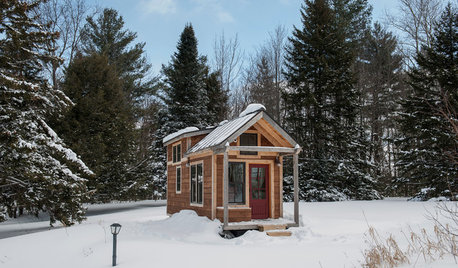
TINY HOUSESHouzz Tour: A Custom-Made Tiny House for Skiing and Hiking
Ethan Waldman quit his job, left his large house and spent $42,000 to build a 200-square-foot home that costs him $100 a month to live in
Full Story
MODERN HOMESHouzz TV: Seattle Family Almost Doubles Its Space Without Adding On
See how 2 work-from-home architects design and build an adaptable space for their family and business
Full Story
INSIDE HOUZZA New Houzz Survey Reveals What You Really Want in Your Kitchen
Discover what Houzzers are planning for their new kitchens and which features are falling off the design radar
Full Story
SMALL SPACES10 Tiny Kitchens Whose Usefulness You Won't Believe
Ingenious solutions from simple tricks to high design make this roundup of small kitchens an inspiring sight to see
Full Story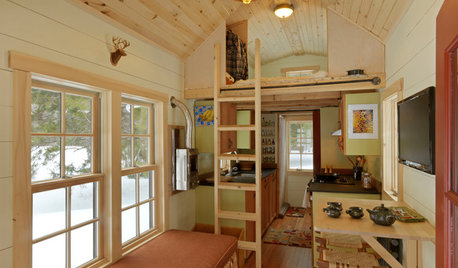
SMALL SPACESCould You Live in a Tiny House?
Here are 10 things to consider if you’re thinking of downsizing — way down
Full Story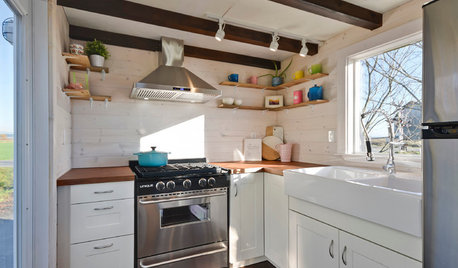
SMALL HOMESHouzz Tour: A Tiny House Packed With Style
A couple in Northern California opts for a customized home on wheels with clever design and storage solutions
Full Story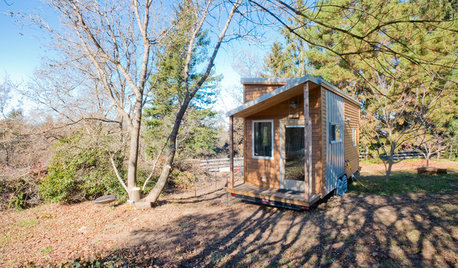
SMALL HOMESHouzz Tour: Rolling With Simplicity in a Tiny House on Wheels
Just 240 square feet, this California home encourages efficient living — but there’s still room for yoga
Full Story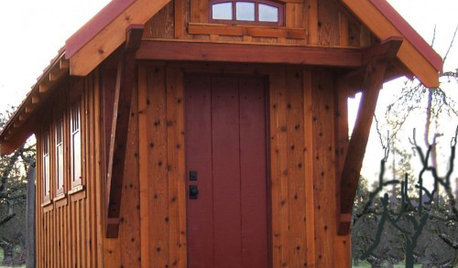
SMALL HOMESHouzz Tour: A Tiny, Happy, Eco-Friendly Home
Think your house is small? Try finding all the space you need in 120 square feet
Full Story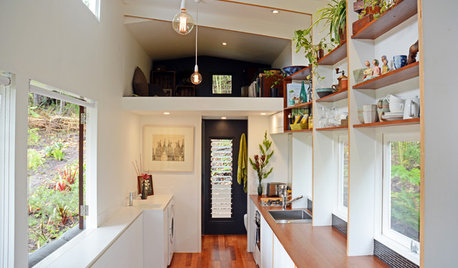
SMALL HOMESTiny Houzz: A Retractable Bed and Double-Duty Furniture Make It Work
Architecture graduates work with a builder to create a stylish tiny house with an efficient layout and a roomy feel
Full Story
BATHROOM DESIGN9 Big Space-Saving Ideas for Tiny Bathrooms
Look to these layouts and features to fit everything you need in the bath without feeling crammed in
Full Story


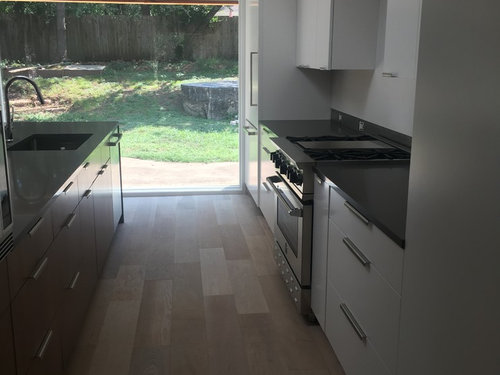
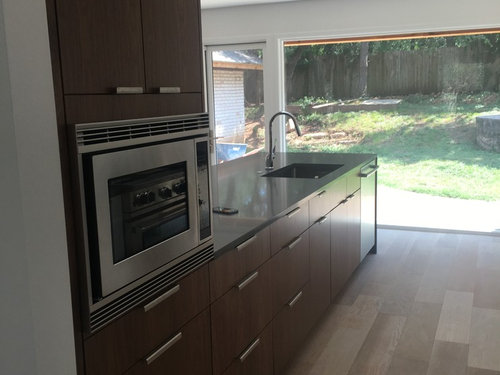
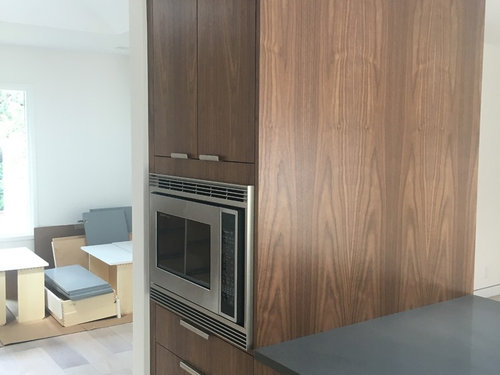
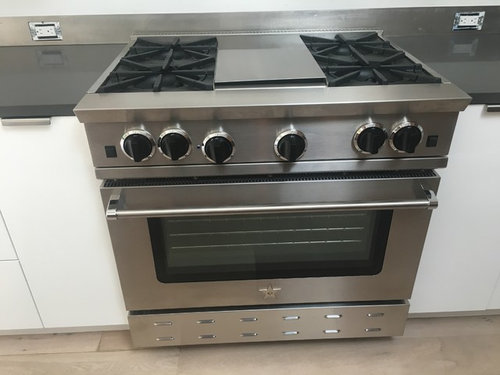
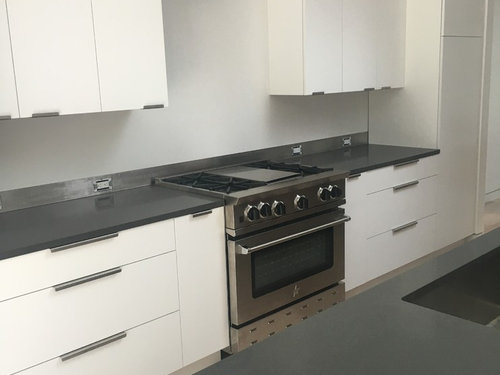
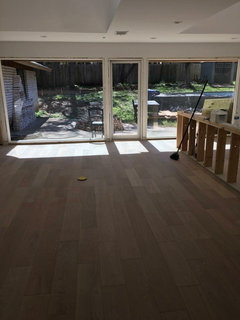
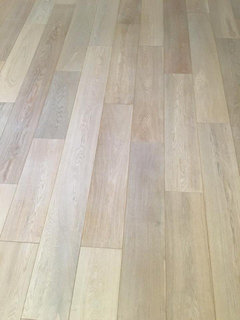


cluelessincolorado