Help! better use of space kitchen/laundry?
Sheila F
7 years ago
Featured Answer
Sort by:Oldest
Comments (46)
Sheila F
7 years agoRelated Discussions
Problems arranging space in mudroom/laundry area - Please help!
Comments (24)Yeah, a pocket door tucked into that thick doorway space would work nicely! And I agree with keeping the mudroom/laundry area "open" so that light from the window can reach entire area. I suspect you'll find that the washer/dryer don't make enough noise to bother you most of the time. Washers/dryers aren't nearly as noisy as they used to be...unless you're doing something like drying tennis shoes. LOL! They're much better balanced than they used to be and many have "anti-vibration technology" so they don't dance around. Fact is, the vent fan over my cook top makes a whole lot more noise than my washer/dryer. A pocket door that would be totally hidden in a wall you already have anyway should be perfect. Can't wait to see pics when you start building....See MoreHow to best use space in laundry room? (pictures included)
Comments (10)Hailefinn brings up a point I hadn't thought of yet. I knew that DW would have to stretch to use the dryer controls if stacked (at least one stackable unit has the dryer controls on the bottom, but that limits us to a single model or small subset of models). Since setting the controls is pretty quick and easy I thought stretching or a small step stool might work for that. What we haven't yet tried is reaching in to the back of the dryer cavity. That might be difficult and standing on a step stool while pulling out clothes or stepping on and off could be dangerous. It looks like we may have to do the units side by side. About the sink: There's a bathroom about 3 feet from the potential laundry area. Is a sink still worth it?...See Morehelp design my laundry space? (long with pix)
Comments (9)Given the machines' depth and that window's width, the obvious option for stacking would be where the picture is on the 8' west wall. They would be a straight visual shot from the kitchen, just beyond the pellet stove and TV, and I am not especially keen on that sight line. Considered risers, and discussed ergonomics with DH yesterday. We prioritize staying limber and flexible as we age, and for now the bending/squatting seems a good thing. Same thinking has me keeping my cups and glasses on the highest shelf in the kitchen- short friends can't even reach them, LOL. Re: risers, DH concluded: "So you say now these machines last 10, 15 years? Next set then maybe we'll raise them." I agree. And I really like the simplicity of a continuous 8 foot counter, especially if I lose a bit of that to a sink. Oops, *but* a sink couldn't be set into a removable counter for machine access, so...there's a problem...raising the machines *would* allow logical segementing of the counter with a sink in the stationary part...hmmmm. Back to stacking, maybe 2' of cubbies for baskets by window, 2.5 W/D stack and 3.5 folding counter? (Existing counter is 3'9"). Have to ditch both uppers......hmmmm. Or, leave tub and washer as is, tuck dryer next, then cabinet(s). 6' removeable counter over that stops at tub. Center the wall cabinet over W/D with open shelving to sides....hmmmmm. All above options preserve the critical utility closet and chase. It does help to talk this through....See MoreBetter use of space in my kitchen
Comments (3)you are working with what we call "freestanding pieces "...or unfitted . On the wall with the lightswitch I would measure and wrap cabinets, as we call them [furniture]…...from the window all the way to the light switch or, near the opening there. this issue of getting more counter and things working better together would be simple as you have a "galley". I do not know your budget...but I would take the measurements to a HOME STORE that has kitchen design and allow them to fill in the wall in question with cabinets and use the fridge and oven if you want to keep them. there is a jog or change , setback in the wall so working with depth issues with "fitted cabinets " will be to your benefit and running the counter into and beyond that "jog" will give you a more streamlined working kitchen. It all depends on your budget but you can do quite a bit to make a very good kitchen just by focusing on the lightswitch wall....See Morebpath
7 years agosheloveslayouts
7 years agoSheila F
7 years agoSheila F
7 years agoSheila F
7 years agosheloveslayouts
7 years agobpath
7 years ago4kids4us
7 years agoSheila F
7 years agolast modified: 7 years agoBuehl
7 years agoSheila F
7 years agoSheila F
7 years agoSheila F
7 years agoSheila F
7 years agosheloveslayouts
7 years agolast modified: 7 years agosheloveslayouts
7 years agolast modified: 7 years agoSheila F
7 years agolast modified: 7 years agomrspete
7 years agosheloveslayouts
7 years agoSheila F
7 years ago4kids4us
7 years agosheloveslayouts
7 years agoSheila F
7 years agosheloveslayouts
7 years agoSheila F
7 years agosheloveslayouts
7 years agoSheila F
7 years agoSheila F
7 years agosheloveslayouts
7 years agoSheila F
7 years agoSheila F
7 years agoSheila F
7 years agoSheila F
7 years agosheloveslayouts
7 years agoSheila F
7 years ago
Related Stories

MOST POPULAR7 Ways to Design Your Kitchen to Help You Lose Weight
In his new book, Slim by Design, eating-behavior expert Brian Wansink shows us how to get our kitchens working better
Full Story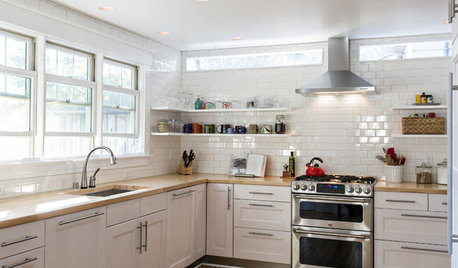
KITCHEN DESIGNBetter Circulation for a Family Kitchen and Bathroom
An architect’s smart design moves helped rearrange this Louisville kitchen to create a more sensible workflow
Full Story
KITCHEN DESIGNKitchen of the Week: Barn Wood and a Better Layout in an 1800s Georgian
A detailed renovation creates a rustic and warm Pennsylvania kitchen with personality and great flow
Full Story
HOUZZ TOURSHouzz Tour: Better Flow for a Los Angeles Bungalow
Goodbye, confusing layout and cramped kitchen. Hello, new entryway and expansive cooking space
Full Story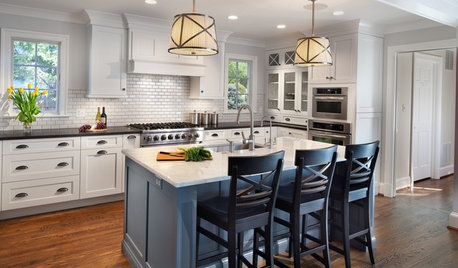
KITCHEN OF THE WEEKKitchen of the Week: Casual Elegance and Better Flow
Upgrades plus a new layout make a D.C.-area kitchen roomier and better for entertaining
Full Story
BATHROOM DESIGN12 Designer Tips to Make a Small Bathroom Better
Ensure your small bathroom is comfortable, not cramped, by using every inch wisely
Full Story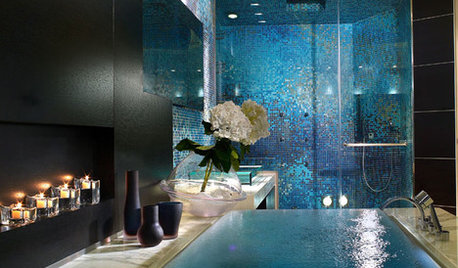
COLORColor Magic: Tap Into Psychology to Better Use Blue at Home
OK, it's backed more by science than magic. But see how expert research can help you create powerful, even bewitching, interior effects
Full Story
SMALL SPACESDownsizing Help: Storage Solutions for Small Spaces
Look under, over and inside to find places for everything you need to keep
Full Story
SMALL SPACESDownsizing Help: Think ‘Double Duty’ for Small Spaces
Put your rooms and furnishings to work in multiple ways to get the most out of your downsized spaces
Full Story
DECORATING GUIDESDownsizing Help: Color and Scale Ideas for Comfy Compact Spaces
White walls and bitsy furniture aren’t your only options for tight spaces. Let’s revisit some decorating ‘rules’
Full Story


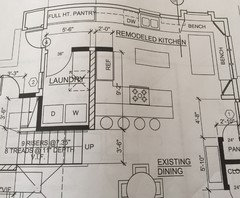
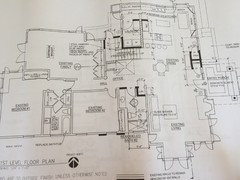
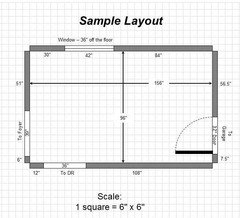
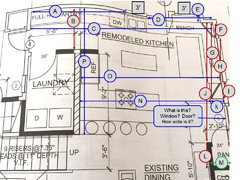
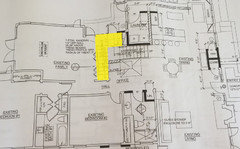
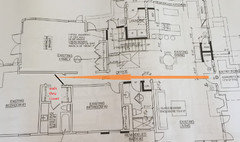
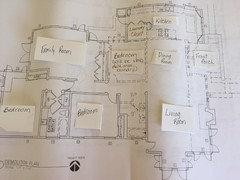
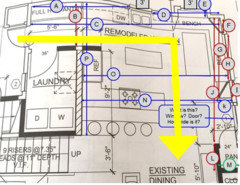
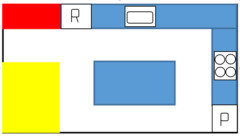
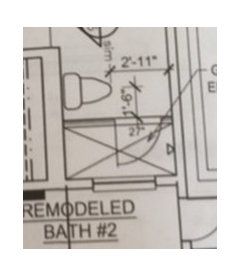
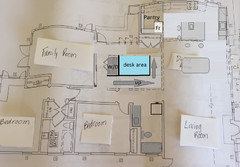
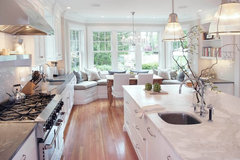
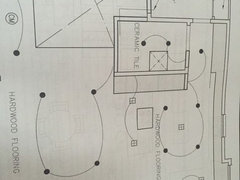
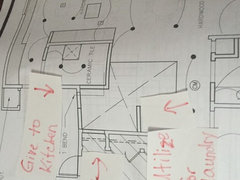
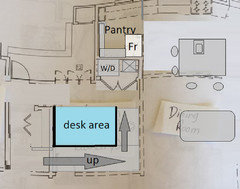
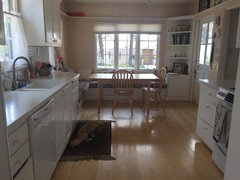
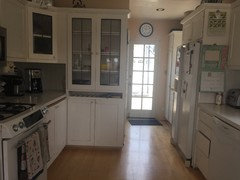
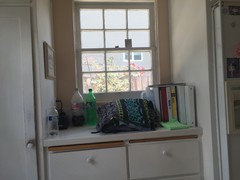



ascorsonelli