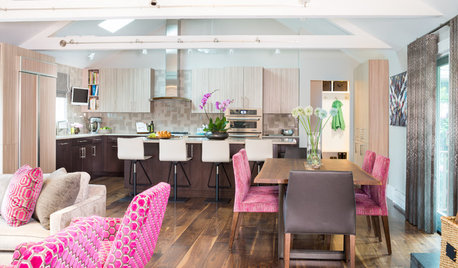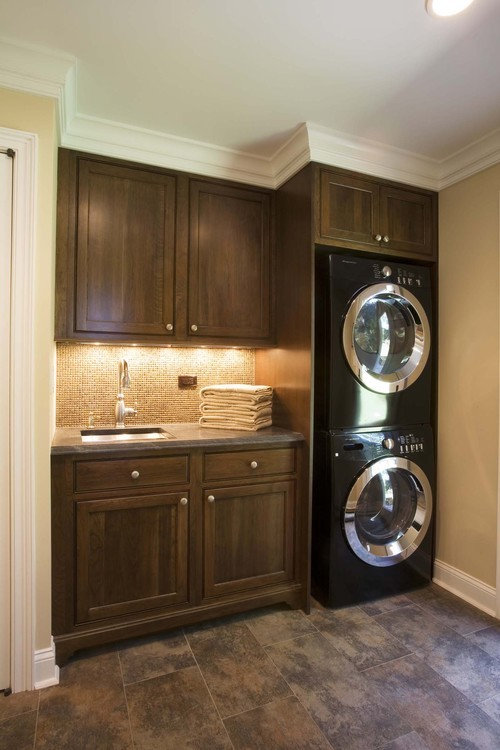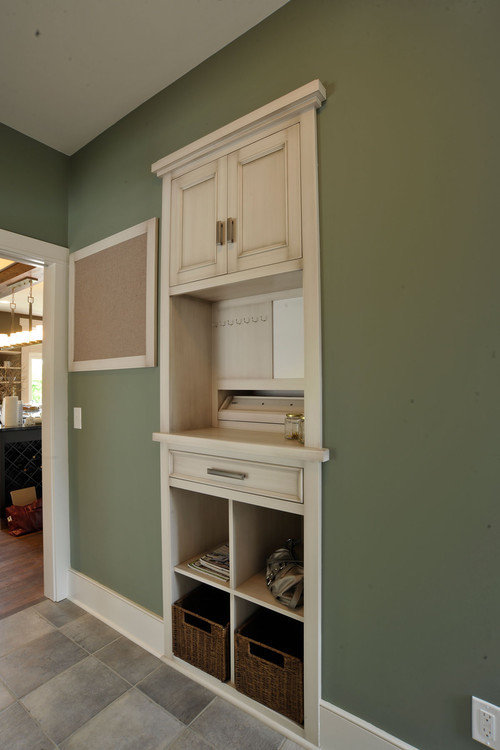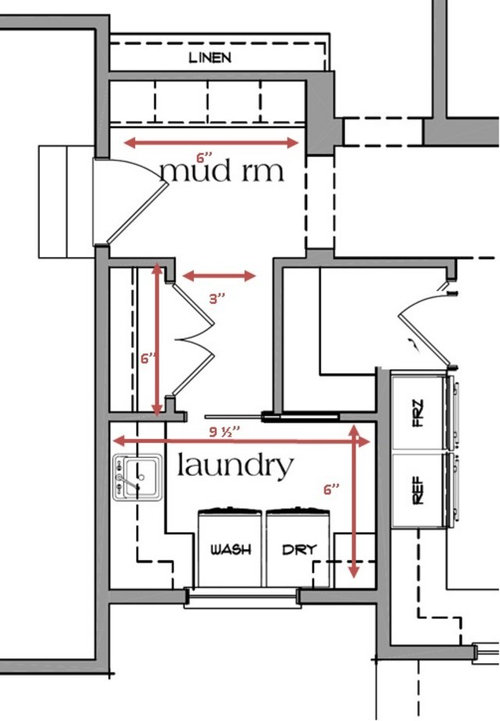Problems arranging space in mudroom/laundry area - Please help!
auroraborelis
11 years ago
Related Stories

ORGANIZINGDo It for the Kids! A Few Routines Help a Home Run More Smoothly
Not a Naturally Organized person? These tips can help you tackle the onslaught of papers, meals, laundry — and even help you find your keys
Full Story
HOUSEKEEPINGWhen You Need Real Housekeeping Help
Which is scarier, Lifetime's 'Devious Maids' show or that area behind the toilet? If the toilet wins, you'll need these tips
Full Story
BATHROOM DESIGNKey Measurements to Help You Design a Powder Room
Clearances, codes and coordination are critical in small spaces such as a powder room. Here’s what you should know
Full Story
HOME OFFICESQuiet, Please! How to Cut Noise Pollution at Home
Leaf blowers, trucks or noisy neighbors driving you berserk? These sound-reduction strategies can help you hush things up
Full Story
KITCHEN DESIGNLightened-Up Midcentury Kitchen Goes With the Flow
A ranch’s kitchen, dining area and living room are combined in one beautifully unified space, while a mudroom solves a clutter problem
Full Story
SELLING YOUR HOUSEHelp for Selling Your Home Faster — and Maybe for More
Prep your home properly before you put it on the market. Learn what tasks are worth the money and the best pros for the jobs
Full Story
LIVING ROOMSA Living Room Miracle With $1,000 and a Little Help From Houzzers
Frustrated with competing focal points, Kimberlee Dray took her dilemma to the people and got her problem solved
Full Story
SMALL SPACESDownsizing Help: Storage Solutions for Small Spaces
Look under, over and inside to find places for everything you need to keep
Full Story
BEFORE AND AFTERSMore Room, Please: 5 Spectacularly Converted Garages
Design — and the desire for more space — turns humble garages into gracious living rooms
Full Story
UNIVERSAL DESIGNMy Houzz: Universal Design Helps an 8-Year-Old Feel at Home
An innovative sensory room, wide doors and hallways, and other thoughtful design moves make this Canadian home work for the whole family
Full Story











lavender_lass
auroraborelisOriginal Author
Related Discussions
Please help- Seeking suggestions on size of laundry/mudroom?
Q
Kitchen - Mudroom/laundry area
Q
Please help with master layout and laundry arrangement and chute
Q
Laundry/mudroom dilemma. Please help!
Q
nikinikinine
auroraborelisOriginal Author
auroraborelisOriginal Author
Annie Deighnaugh
auroraborelisOriginal Author
Michael
kirkhall
auroraborelisOriginal Author
ILoveRed
bevangel_i_h8_h0uzz
nikinikinine
auroraborelisOriginal Author
bevangel_i_h8_h0uzz
auroraborelisOriginal Author
bevangel_i_h8_h0uzz
williamsem
auroraborelisOriginal Author
Naf_Naf
ILoveRed
auroraborelisOriginal Author
lynn
auroraborelisOriginal Author