Please help with master layout and laundry arrangement and chute
Peony Planter
5 years ago
Featured Answer
Sort by:Oldest
Comments (14)
B Carey
5 years agoPatricia Colwell Consulting
5 years agoRelated Discussions
Help with master bath layout, please!
Comments (8)I am by no means an expert in bathroom layout, but it would be good to know what size tub and shower you want. Is this a home to built or are you remodeling? Bathrooms can be very personal and I prefer to have the vanity and tub and toilet closer than the closet and I would love to have a closet adjacent to the laundry room. I am one who also prefers an open, but somewhat private toilet area. I am throwing out an idea hoping to spur some other ideas. I suggest try moving the closet to where the toilet/shower is and possibly put a pocket door between laundry and closet. Locate tub or shower on the outside wall as you enter the bathroom having them open to each other visually. Also remove the double door entry to master and make hallway 4 and half feet wide. I think the plan you have now could work to add a makeup vanity if you were willing to put the shower in the toilet area, lengthen the vanity to include a sitting area, add a toilet to the left of the shower and close off the door to the bathroom from the hallway....See MoreProblems arranging space in mudroom/laundry area - Please help!
Comments (24)Yeah, a pocket door tucked into that thick doorway space would work nicely! And I agree with keeping the mudroom/laundry area "open" so that light from the window can reach entire area. I suspect you'll find that the washer/dryer don't make enough noise to bother you most of the time. Washers/dryers aren't nearly as noisy as they used to be...unless you're doing something like drying tennis shoes. LOL! They're much better balanced than they used to be and many have "anti-vibration technology" so they don't dance around. Fact is, the vent fan over my cook top makes a whole lot more noise than my washer/dryer. A pocket door that would be totally hidden in a wall you already have anyway should be perfect. Can't wait to see pics when you start building....See MoreWhat's the best was to layout this master closet/laundry area?
Comments (9)I like the layout you have now, but have questions and comments: - How wide is your master walk-in closet? It appears to be wider than necessary. You need 24" for clothing to hang on each side, and around 36" is nice and comfortable for a walking aisle (lots of closets have less). I'm thinking you might be able to steal some space from the closet's width and have a nice built-in bookcase at the top of the stairs. - I think you have entirely too many doors opening in the same spot: 2 bedroom doors, a laundry door, a closet and a bathroom. To compound the problem, you don't have laundry room space to hold baskets waiting to go into the laundry, so you're going to end up with piles of dirty clothes in this very spot! One option is to stack the laundry, allowing storage and folding space in the current space, but we hear lots of bad things about stacked laundry. I'd consider giving up the linen closet. You have ample space in both bathrooms to include a "linen tower" by the sinks. Or you could have a small linen closet in each bathroom by the sink -- I have a tiny 24" closet in my master bath, and it holds an amazing amount: hamper in the bottom, towels in the middle, blankets on the top shelves. And what if you flipped the bathroom so that the items were on the opposite wall? That would move the door a bit to the left, so that it wouldn't be right on top of the bedroom door. - I think your master bath toilet area is awfully narrow, and your shower (that's a shower beside the tub, right?) isn't particularly generous. I'd move the toilet across from its present position and give it a full 36" for comfort /ease of cleaning, reduce the over-abundant sink area, and allow the shower to stretch to a more comfortable size. - I would not compartmentalize the hall bathroom. When you do this, you end up with two tiny rooms, neither of which is comfortable. I'd rather have one nice-sized bathroom....See MoreNeed help with Laundry and Pantry layout PLEASE!
Comments (7)I think I understand what your builders concerns are. With the L-shape design you are loosing the windows and elongated laundry room is not giving you that much extra storage. Is there a reason why the formal dining isn't converted ? The reason, I ask is because, the current formal living room has better access to the kitchen, so it is better suited to be the dining room. Just a thought. I would suggest doing something more along the line of what your builder is suggesting. Here are two options: I saw this setup of laundry at a house and I think it works well. you can use the space on the right wall as folding table or storage cabinet. The door is on the left wall. The door way from dining room should be symmetric. In this case the view is the wall where you can put art work, or even create a art niche. I would suggest Art Niche with sconce. Instead of walk-in pantry, a long reach in pantry may work better if the space is tight. In this option you have more storage but no window. In option 2, I moved the pantry in the laundry room and created a wet bar instead. The main idea is to have window to the space has natural light. You can just have more storage or even two small pantry closets with a big window in the middle. I do think that a wet bar or butlers pantry makes more sense, and creates a logical transition from kitchen to dining. Of course without dimension it is hard to tell if any of these will work. I do think that, trying to create two rooms may end up wasting lot of space. option 1:...See MorePeony Planter
5 years agobpath
5 years agolast modified: 5 years agoPeony Planter
5 years agoPeony Planter
5 years agodamiarain
5 years agoPeony Planter
5 years agonew-beginning
5 years agoPeony Planter
5 years agoPeony Planter
5 years agobpath
5 years agolast modified: 5 years agoPeony Planter
5 years ago
Related Stories
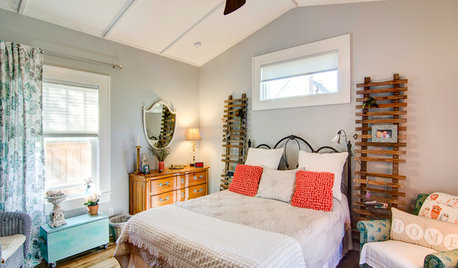
BEDROOMSRoom of the Day: From Laundry Room to Shabby Chic-Style Master Suite
A Florida bungalow addition mixes modern amenities with pieces of the past, thanks to a homeowner’s love for using old things in new ways
Full Story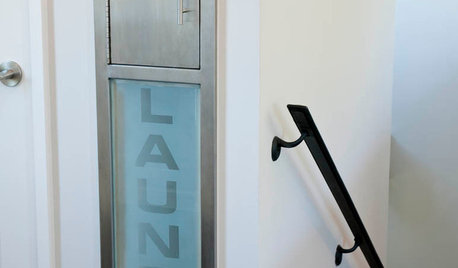
GREAT HOME PROJECTSHate Hauling Laundry? Give Dirty Clothes the Chute
New project for a new year: Install a quick route to the laundry room
Full Story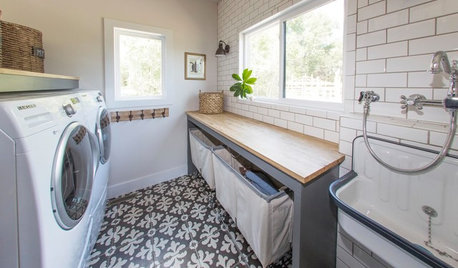
MOST POPULARThe Dream Laundry Room That Helps a Family Stay Organized
A designer’s own family laundry room checks off her must-haves, including an industrial sink
Full Story
LAUNDRY ROOMSKey Measurements for a Dream Laundry Room
Get the layout dimensions that will help you wash and fold — and maybe do much more — comfortably and efficiently
Full Story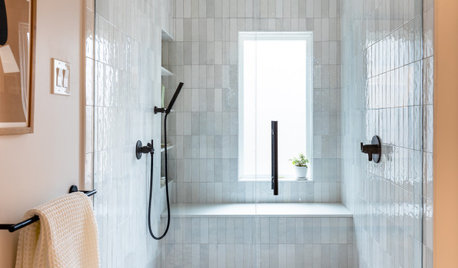
BATHROOM MAKEOVERSBathroom of the Week: Streamlined Layout With a Soothing Spa Feel
A designer helps a Texas couple update their master bathroom with a large open shower and a fresh look
Full Story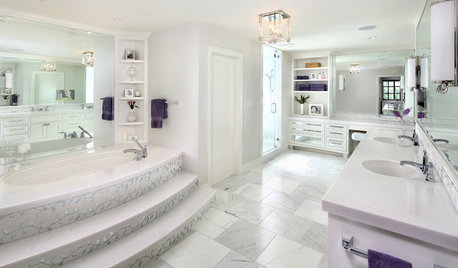
BATHROOM DESIGNRoom of the Day: Luxe Hotel Look for an All-White Master Bath
A ‘beauty bar,’ marble-lined steam shower and laundry chute are a few of the amenities in this glamorous spa bathroom
Full Story
KITCHEN DESIGNHow to Arrange Open Shelves in the Kitchen
Keep items organized, attractive and within easy reach with these tips
Full Story
BEDROOMSBefore and After: French Country Master Suite Renovation
Sheila Rich helps couple reconfigure dark, dated rooms to welcome elegance, efficiency and relaxation
Full Story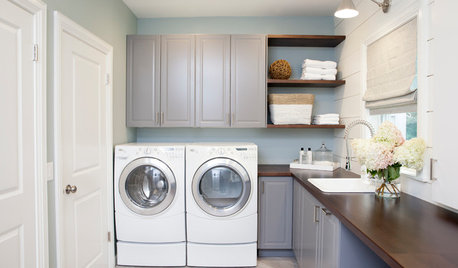
ORGANIZINGAfter Tidying Up, How to Organize Your Laundry Room
When you’re done giving your laundry area the Marie Kondo treatment, these storage tools can help keep it neat and clean
Full Story
DECORATING GUIDESHow to Get Your Furniture Arrangement Right
Follow these 10 basic layout rules for a polished, pulled-together look in any room
Full Story



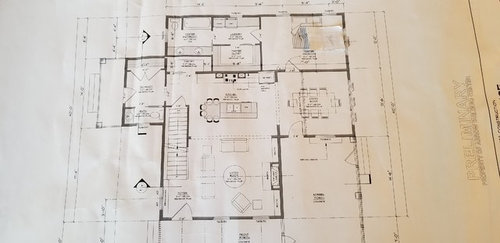
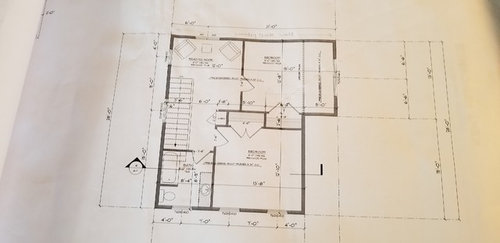

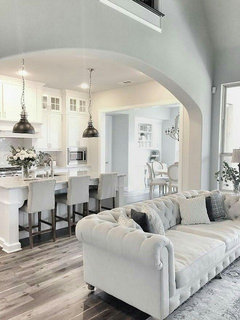







Anglophilia