I live in my "forever" house with a tired laundry room in need of an update. Opportunity knocks in that the 18 year old Maytag/sudsaver croaked. I like my new HE2plus washer and will need a dryer sooner or later. Considering ditching a useless sudsaver tub and reconfiguring the space to have W/D units adjacent rather than opposite - as newer ones are deeper and would narrow my work aisle too much. Also considering a switch to gas for the new dryer.
Tweaking the space will solve two current house issues. We could finally install a corn/pellet stove in our kitchen (installer had said we'd have to relocate the dryer to allow a small chase space in the laundry area). And I could add a proper utility closet for vacuum, ironing board, brooms, cleaning supplies etc. (now strewn in 5 different places- drives me nuts.) Both giant leaps closer to the perfect house for us.
Current laundry room/mudroom is also passage from garage to kitchen. 7'5" by 13'6", but half that is deployed for passage and main coat closet. Good light from south window.
Entering from garage, you see this, 5' coat closet is on the right, pocket door to kitchen is ahead on the left;
I could put the machines adjacent on this 8' west wall space leaving a couple inches clearance for floor heating vent between washer and window (where I now slip my collapsable drying rack).
That upper cabinet run is 60" so W/D would line up nicely. Salvage the east 9.5" base drawer unit (perfect for detergent, etc), reinstall it and the existing west base cabinet on a higher plith and pulled forward under the picture. Leaves 10" open for trash can and rehanging those gym bags. Never used that open knee space for sitting anyway. Drop a (removable) 8' x 30" deep counter (anything but country blue!) across. Foldarama!
Then on the opposite 40.5" east side:
build a utility closet and run the PVC chase up through that. Limiting closet to 36 wide by 18 deep would not hulk too much and would clear the window and the light switch nicely.
Biggest costs I see are rerouting juice (electric or gas) to the new dryer spot and rerouting dryer vent. Moving the washer wall outlet lower. New counter. Utility closet door and trim. Waste pipe rearrangement for washer, and sink and faucet if I choose to do that. Studs and drywall, paint. My labor time. Seems doable.
I'd like to pick your brain on a couple things:
1. I'm used to the dryer and washer across from each other. Transferring clothes when they are adjacent isn't that much harder, is it? Door swings work. The bend and reach doesn't concern me - I believe stretching and bending is good.
2. Do you agree it is worth the co$t to shoot for open 41" aisle in front of FL machines rather than the 30" aisle if I leave them opposite? (dryer venting might make that even less as vent drop now is centered *under* dryer - yikes). That just seems too narrow, especially sqatting before FL machines.
3. Opinions on adding a sink? I never used the sudsaver feature, and rarely used the laundry tub (which always had an inconvenient lid over it). I use the kitchen sink for the rare bleach or handwash. I keep thinking a small, more acccessable sink might be handy for dog water, dampening cleaning cloths, handwashing, potting, etc...
3. I'd love to somehow store laundry baskets on open shelving on the east side. But a vertical row of cubbies for the standard 16" x 22" baskets would take a huge bite out of that much needed utility closet. Your thoughts on a shorter 36 wide x 18 deep x 60 tall utility closet with room to slip a couple baskets above? Or should I find cuter baskets and let them live on that 8' counter - which they'd likely end up doing anyway, cute or not, LOL.
4. Any features you think I should consider, or problems you see?
5. Should I start over, try for a layout that puts both units under the window using existing electric and putting utility closet by the coat closet? Seems more clumsy... Or rework that 8' wall, maybe put W/D and upper cabinet closer to the closet, making room for sink and basket storage by the window?
Thinking about laundry spaces is new to me and I do appreciate your time and thoughts on sink, layout, basket storage - actually any of it - very much.













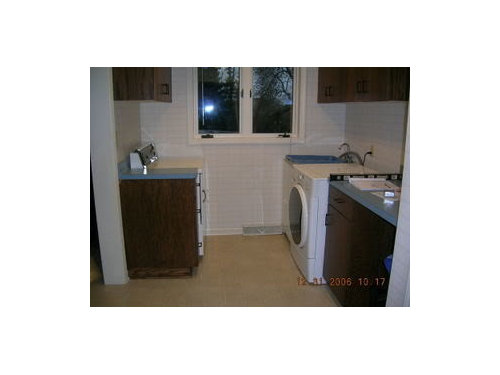
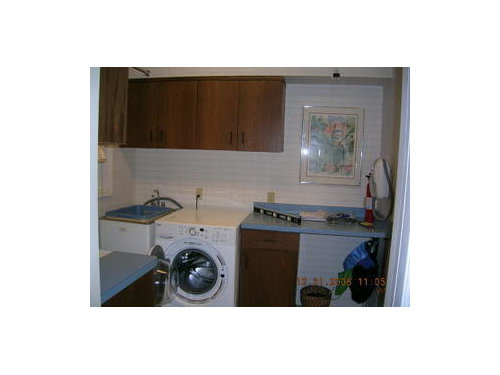
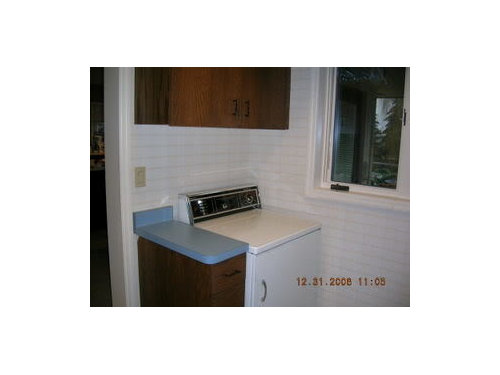

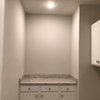
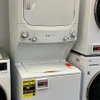

evaperconti
celticmoonOriginal Author
Related Discussions
Help me design my laundry / mudroom
Q
My Laundry Room Clean Up PIX
Q
Need your designing skills: help suggest colors/more? Many pix
Q
Help build my case or give into DH? Choose layout A or B (pix)
Q
evaperconti
celticmoonOriginal Author
evaperconti
evaperconti
celticmoonOriginal Author
evaperconti
celticmoonOriginal Author