Help me design my 3-seasons room
aclute
7 years ago
Related Stories

BATHROOM DESIGNKey Measurements to Help You Design a Powder Room
Clearances, codes and coordination are critical in small spaces such as a powder room. Here’s what you should know
Full Story
WORKING WITH PROS3 Reasons You Might Want a Designer's Help
See how a designer can turn your decorating and remodeling visions into reality, and how to collaborate best for a positive experience
Full Story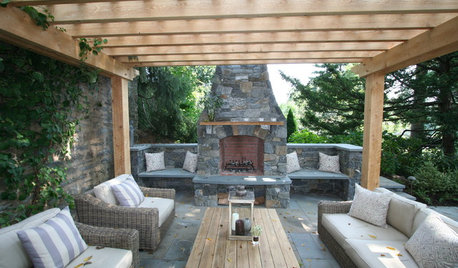
GARDENING AND LANDSCAPING3-Season Rooms: Fire Warms a Pergola-Covered Pennsylvania Patio
Amish-milled lumber and local bluestone set off a focal-point fireplace beautifully in this comfy outdoor living space
Full Story
REMODELING GUIDESKey Measurements for a Dream Bedroom
Learn the dimensions that will help your bed, nightstands and other furnishings fit neatly and comfortably in the space
Full Story
KITCHEN DESIGNKey Measurements to Help You Design Your Kitchen
Get the ideal kitchen setup by understanding spatial relationships, building dimensions and work zones
Full Story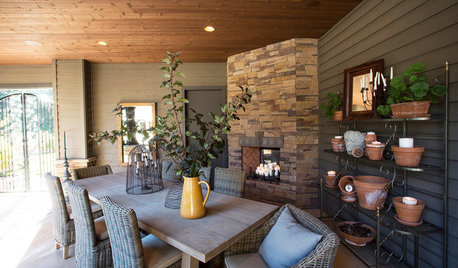
GARDENING AND LANDSCAPING3-Season Rooms: From Unused Space to Fab Outdoor Kitchen
Clean lines, a serious grill and even a Kegerator make this Oregon outdoor room a spring-to-fall joy
Full Story
UNIVERSAL DESIGNMy Houzz: Universal Design Helps an 8-Year-Old Feel at Home
An innovative sensory room, wide doors and hallways, and other thoughtful design moves make this Canadian home work for the whole family
Full Story
8 Ways Dogs Help You Design
Need to shake up a room, find a couch or go paperless? Here are some ideas to chew on
Full Story



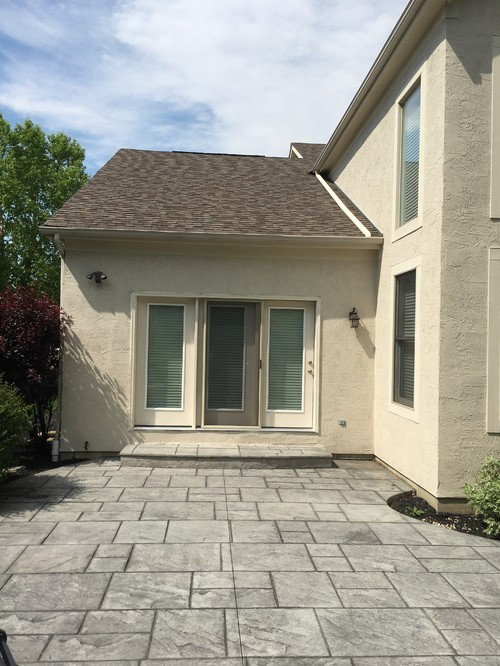
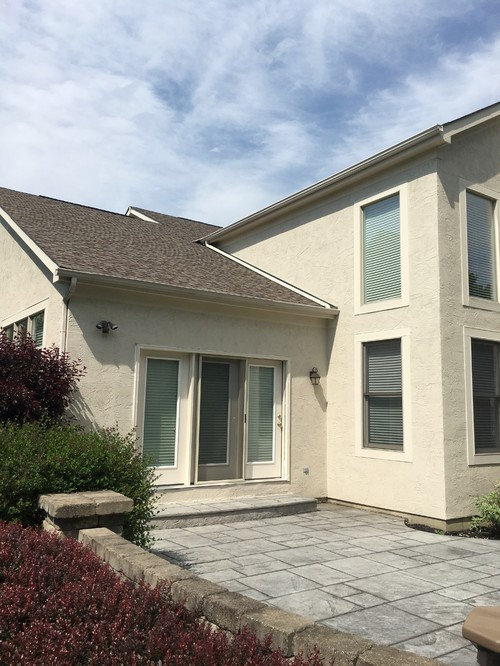
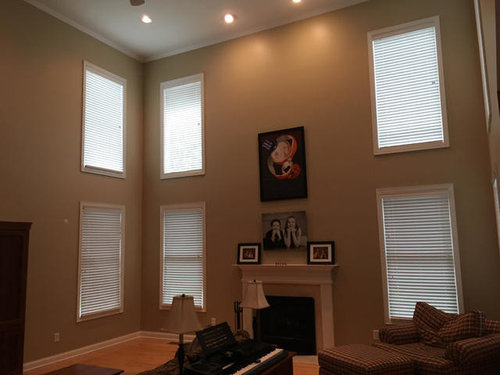

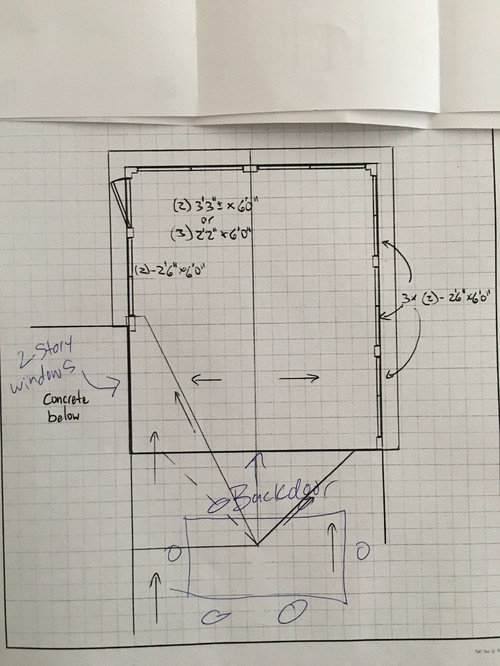




User
User
Related Discussions
Help me design my new living room
Q
I need design help for my 3 seasons room.
Q
Help me design my Great Room [Dining and Living Room Combo]
Q
Help Me Design My Living+Dining room combo
Q
acluteOriginal Author
cpartist
geoffrey_b