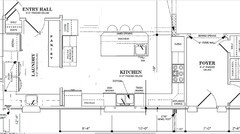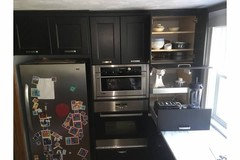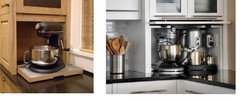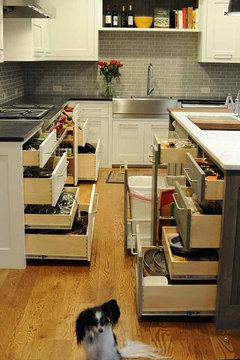Prelim kitchen plans - help with concerns please?
jocrochet
7 years ago
Featured Answer
Sort by:Oldest
Comments (25)
traci_from_seattle
7 years agojocrochet
7 years agoRelated Discussions
4th set of Prelim-Please review floor plan
Comments (11)If we were going to label, I'd label what is now called the "living room" as the family room, and the unlabeled existing space to the right of the entry, the "living room". I like this quite a bit better than your last round. I don't think you NEED more than 1 master bedroom wall for bed placement--just make sure it makes sense and you have enough room with that 1 placement. In both cases of the doors to the back deck, I'd change their door swing so they swing against the wall rather than out into room space when they are opened. On option I can see for your master entry, if you don't like what you have now, is to create a bit of a hallway entrance, and change your walkin closet to a set of wall wardrobes or reach in closets and pantry system... I think I might also try to at least have the option to close off the play room from the Entry by putting in a door (maybe barn door, if that goes with the rest of your interior decor)... I know it will probably usually be open, but having the option to close it off (by sound and visually) from what I am calling the LR, where I imagine I'd probably have it set up to be a quieter area of the house for adults (function similar to an away room), I might want to make sure the teen games are separated from the LR. I can't remember your children's ages, but I think if they were younger (7 and down) for a period of time, that that playroom wouldn't be used as a playroom for several years because it isn't close enough to you (they like to be close). But, IIRC, your kids are in that tween age category where they are moving out of needing to play near mom and probably wanting more separation. If that is the case, then they might like a play room (video game room) with more separation... Otherwise, I'd still suggest you switch the location of the boy room and the playroom. (I know that wasn't a thrilling suggestion before for your reasons)...See MoreKitchen addition plans- lots to look at, please help with layout
Comments (28)Part of why I suggested putting the big ref on the back wall is to eliminate the turn at the ref. The ref where the ovens are and the ovens at "alt-ref" can work too. Not at the original ref location because its kinda bad to have the open oven doors and somebody seated at the stools. It's ok for a micro, but not for something where the doors are hot. My personal preference would be to not have oven doors in a traffic aisle. Looking at it again, maybe park an inexpensive drinks ref on the dining room wall if you retain full depth cabinets. A nice looking dorm undercounter or one of those 2x2 ref-frz like the small lg unit. Possibly a bar sink on the dining room wall run for a complete drinks area there. If it has the pantry and a microwave, it easily becomes the express food area for kids. If you want, you can buy a simpler, maybe smaller main ref without water and ice in the door. The prep sink question is a good one. In this arrangement, you might not actually need one on the island (five people will chime in and disagree)! Its a bit more convenient, but not much. If the main ref moves to the back wall, you need one on the island even less. If the main ref moves to where the ovens are shown, you should have one - so that you don't have to cross the cooking area to get to the water. Where exactly it goes is partly dependent on what type of ref you're getting. A sxs or a french door needs landing space opposite the ref - behind you when you're standing in front of it. A single door ref needs landing space to the side without the hinges. So a single door ref, put the sink in the lower right corner of the island as drawn. A two door ref, the upper right corner. The other question about island width was a place I didn't use enough words (again). Without an appliance, the entire run of cabinets on the dining room wall could be less deep by 6 to 12" and the island could take up those inches in width....See Moreconcern about uneven kitchen subfloor - please help
Comments (5)Thanks for the quick replies: To swmf1977: tiles will be 20 X 20 porcelain To bmorepanic: Thanks for the link to John Bridge deflection calculator. I'll work it tonight To bill Vincent: Plywood subfloor is three quarters inch which is nailed to 2 x 8 Doug Fir joists , 16 in. OC, span is 12 feet. If you would be willing to look at my floor plan (http://www.flickr.com/photos/w7jpg/5011009456/ ) which shows the floor elevations using points that are typically corners of the base cabinet footprint. As far as slope goes, the points C, D, E, and F are on the east wall. If we head west starting with point F (-0.1875) to point G (-0.500), the floor drops 0.3125 inches in six feet or 0.05 in. per foot which is about 3/64" per foot. Continuing west from point G, which is the end of the peninsula, to point N, an outside corner of the base cabinet against the west wall, the floor drops .0625" in four feet (almost level ) and drops another 0.125" in the 24" run to the wall. So the major drop is in the first six feet heading west from the east wall. Going North to South starting at point A (-0.250") on the North wall across the open middle of the "U" to the closest corner at the end of the peninsula, point H (-0.500"), the drop is a quarter of an inch over eight feet. To net it out and to circle back to my main concern : In every reference I've read the rule that seems universal when installing base cabinets is to find the highest point on the (cabinet footprint) floor plan and level the cabinets to that point. In my floor plan, the highest point is point C (0.000) in the extreme north east corner of the room, behind the sink cabinet. The lowest is at the end of the peninsula (points H and G (-0.500). Is a half inch too much of a drop to shim up? The other factor is that the base cabinets will be covered with Silestone, beginning at points A/L on the north wall and ending at the end of the peninsula which includes the cabinet run on the east wall. My understanding is that the Silestone installers want dead n*ts level base cabinetry. What do the pro cabinet installers do with this one?? Looking for more comments, please. Here is a link that might be useful: kitchen floor plan...See Morepics of my prelim cabinet layout- help requested for proportions
Comments (30)MareLuce, I looked at the White Collar kitchen, it is very nice. Here's a lifestyle difference which may explain my location choice for fridge- 90% of our meal eating is at the countertop (we currently have a peninsula instead of an island and the only time I sit at the table is when there's no chairs left for me at the island). So in MY mind the ovens are 'out of the way' and the fridge is 'prime real estate' lol. In my mind if I put the fridge over there I will have snackers walking through the prep/cook zone to access the fridge. (I am frequently cooking dinner as the kids get home from school, and I serve dinner a couple hours later, it just depends on what it is I am cooking. Even a casserole or lasagna I prep early and put it in the oven later) Beuhl, thanks, I can move the aisle width. Is that 54" counter to counter or cabinet to cabinet? Thanks for the clarification, I hadn't noticed the counters were extra deep along BOTH walls, I just noticed it on the sink wall in your diagram. Yes, I did know the fridge had to stick out a certain amount for door operation. DW: I am familiar with prepping over a d/w as that is my current arrangement. Perhaps because we live in Michigan I don't mind the heat from it. Although I certainly won't be planning any prep over that 26" on the d/w side of the sink. I was planning for a 5foot prep space on the left side of the sink. Why does that seem too small of a prep space. On my diagram it's labeled 57" plus there will be 3" of counter at the sink because my sink is a 30" in a 36" base = 60" of prep space to the left of the sink. (left when I am facing the sink, so right as looking at the diagram on paper) Not enough? Other lifestyle things that matter to me: Toaster oven is an important appliance in our lives and we use it A LOT. One of our current bottle necks in our current kitchen is toaster oven close to the range. People trying to use the toaster oven to heat various items while I'm prepping dinner or breakfast. That is one reason I dedicated a good chunk of countertop for it (and the coffee maker). I really know that space will be used for secondary prep at least once a day while someone else is working at the other main prep area. mw drawer- I'm tall and I hate the idea of cleaning out a mw drawer that is at counter height. My husband is NOTORIOUS for not putting a cover on his plate of food and so I'm stuck cleaning up the splatters. Other than that I'm not opposed to a m/w drawer. As far as a pass through that's not possible- laundry room is on the other side (washer dryer back up immediately to that wall in fact). Several times you have mentioned dirty dishes on the counter. I am just learning that is something people do. We never do that. The thought never even occurred to me. Typically I have the d/w empty before I start prep. If there is a conflict, then the dirty dishes go right into the sink and I hand wash them. I still spend a lot of time hand scrubbing my pots/pans because either they don't come as clean as I like in the d/w or because they are not d/w safe (cast iron, non stick). Anyways, I'm going to continue to study your proposed layout. Maybe I'll even draw it out with chalk on our driveway. :) I'll show my husband some pictures of wall sinks. The main thing I hope you will still answer for me is addressing the prep space on my island. I really thought 5' was enough and that because of the depth of the island at 60" that the seating side could still be used for the rare larger projects. Please advise. much appreciated, illini....See Morecpartist
7 years agojocrochet
7 years agoLavender Lass
7 years agolast modified: 7 years agomama goose_gw zn6OH
7 years agolast modified: 7 years agorebunky
7 years agolast modified: 7 years agojocrochet
7 years agocpartist
7 years agomama goose_gw zn6OH
7 years agolast modified: 7 years agocpartist
7 years agolast modified: 7 years agoUser
7 years agolast modified: 7 years agomama goose_gw zn6OH
7 years agofriedajune
7 years agocpartist
7 years agolast modified: 7 years agojocrochet
7 years agoBuehl
7 years agomama goose_gw zn6OH
7 years agolast modified: 7 years agojocrochet
7 years agosena01
7 years agopractigal
7 years agomama goose_gw zn6OH
7 years agojocrochet
7 years agopractigal
7 years ago
Related Stories

HOME OFFICESQuiet, Please! How to Cut Noise Pollution at Home
Leaf blowers, trucks or noisy neighbors driving you berserk? These sound-reduction strategies can help you hush things up
Full Story
DECORATING GUIDESPlease Touch: Texture Makes Rooms Spring to Life
Great design stimulates all the senses, including touch. Check out these great uses of texture, then let your fingers do the walking
Full Story
KITCHEN DESIGNHere's Help for Your Next Appliance Shopping Trip
It may be time to think about your appliances in a new way. These guides can help you set up your kitchen for how you like to cook
Full Story
LIFEDecluttering — How to Get the Help You Need
Don't worry if you can't shed stuff and organize alone; help is at your disposal
Full Story
OUTDOOR KITCHENSHouzz Call: Please Show Us Your Grill Setup
Gas or charcoal? Front and center or out of the way? We want to see how you barbecue at home
Full Story
BATHROOM DESIGNKey Measurements to Help You Design a Powder Room
Clearances, codes and coordination are critical in small spaces such as a powder room. Here’s what you should know
Full Story
KITCHEN DESIGNKey Measurements to Help You Design Your Kitchen
Get the ideal kitchen setup by understanding spatial relationships, building dimensions and work zones
Full Story





















jocrochetOriginal Author