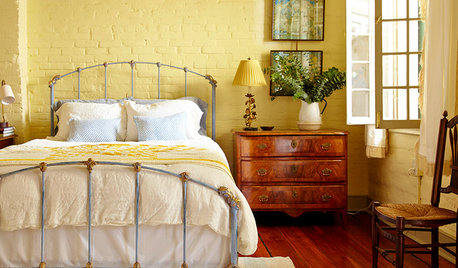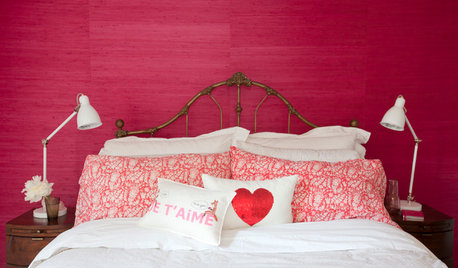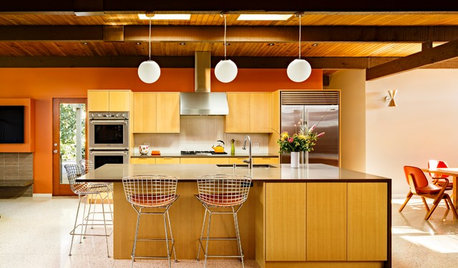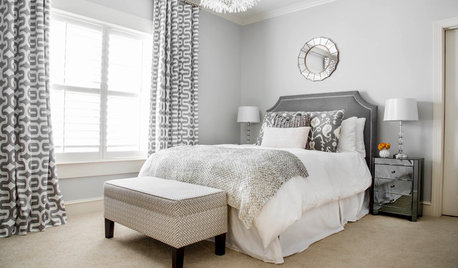4th set of Prelim-Please review floor plan
Houseofsticks
10 years ago
Related Stories

ARCHITECTUREThink Like an Architect: How to Pass a Design Review
Up the chances a review board will approve your design with these time-tested strategies from an architect
Full Story
HOME OFFICESQuiet, Please! How to Cut Noise Pollution at Home
Leaf blowers, trucks or noisy neighbors driving you berserk? These sound-reduction strategies can help you hush things up
Full Story
COLORSet the Mood: 4 Colors for a Cozy Bedroom
Look to warm hues for that snuggle-friendly feeling
Full Story
BATHROOM DESIGNUpload of the Day: A Mini Fridge in the Master Bathroom? Yes, Please!
Talk about convenience. Better yet, get it yourself after being inspired by this Texas bath
Full Story
REMODELING GUIDESHow to Read a Floor Plan
If a floor plan's myriad lines and arcs have you seeing spots, this easy-to-understand guide is right up your alley
Full Story
COLOR PALETTESSet the Mood: 4 Colors for a Romantic Bedroom
Bring your love of color — and the colors of love — into your master bedroom
Full Story
MIDCENTURY HOMESInside Houzz: Setting a Midcentury Mood in Portland
Wanting to keep their home’s 1950s vibe but lose the outdated functionality, a couple finds help on Houzz
Full Story
COLORSet the Mood: 5 Colors for a Calming Bedroom
Stressed? Can't sleep? Consider one of these cool, soothing hues for your walls
Full Story
KITCHEN DESIGNHow to Set Up a Kitchen Work Triangle
Efficiently designing the path connecting your sink, range and refrigerator can save time and energy in the kitchen
Full Story






User
HouseofsticksOriginal Author
Related Discussions
Floor plan review please - Almost finalized - Yippee!
Q
Please review my hand drawn floor plan
Q
Review floor plan, please! Summerfield, you out there?
Q
Please help review my floor plans
Q
kirkhall
virgilcarter
User
HouseofsticksOriginal Author
HouseofsticksOriginal Author
HouseofsticksOriginal Author
HouseofsticksOriginal Author
virgilcarter
HouseofsticksOriginal Author