How detailed do we need to be before handing plans to draftsman?
Abby Huff
7 years ago
last modified: 7 years ago
Featured Answer
Sort by:Oldest
Comments (30)
Abby Huff
7 years agoRelated Discussions
Please review house plan before we sign off.
Comments (13)Great information. Being a longtime lurker, I did predict some of the comments :) We will reconfigure mudroom/laundry by adding two or three feet to mudroom and pocket doors so DD can hopefully one day be able to do her laundry. Maybe someday everyone can do their own but i think this was another thread about the perfect world of new houses. Great idea about angling the penninsula. I don't want an island but will post on kitchen forum also. We will add pocket doors from DD room to bathroom and master to bathroom. I never noticed the banging into the shower and tub. We are going to add sf to garage or do the zero clearance entry. Just waiting on info from building on pricing. No way we are going to add powder room. Total square footage is 2400, i think four full baths is overkill. I understand the convenience factor but we do have a budget. Chisue - I am not knowledgeable in the loft/hvac info. Can you elaborate? I feel that is wasted SF but everyone in the family thinks it will be great computer area. Master closet is over 6 x 6 after reconfuring DD bedroom. Not shown well on this plan. We currently live in an old farmhouse without real closets. This one will be fantastic for me. DH can find somewhere else to put his stuff. LOL. The doors will all be 3 ft as listed on option sheets. Not sure if it's really shown on the plan yet (this one is just rough draft given to bank for appraisal). DD can ambulate some and will not have a problem with the transition from chair to toilet. We are looking at adding windows upstairs. There will be no window in master closet. The roof is 12/12 and there will be limited attic storage, will definitely discuss where and how at next meeting. I so appreciate all these comments. I feel as it I have a panel of experts at my fingertips . . . I guess I do. THANKS!!!!...See Moreshould we do a hand shower instead of a regular showerhead?
Comments (26)We have only the hand held on a slide bar, Memoirs by Kohler ~just installed in our new master bath. We didn't want multi shower heads or body sprays just as little as possible. The sliding bar works great for both my husband and me with our significant height difference. I never had a sliding bar before this and I just have to say they are wonderful, look pretty and very functional. I think I love it more than anything else we did! ...My feeling is that a shower head would not be a deal breaker in a house sale. I fell for that advice from our builder: "you better put in a jetted tub for resale", we did and ended up ripping it out 13 years later as it was a huge white elephant that we used maybe 10 times in 13 years. No one at least in our area wants them anymore, especially the young people who see them as something their parents did, lol. Horrors! Freestanding soaker tubs are the in thing now. No mildewed jacuzzi lines to worry about no huge floorspace wasted, use less water. We have water wars going on here with three other states and I had that on my mind when doing the shower. YMMV : ) All the best to you!...See MoreHopefully Final Floor Plan. Please comment before we finalize
Comments (25)Littlebug has a point. We've discussed the powder room/mudroom situation before, but here's another possibility. Mary- I know you DID have a bay window on the back of the house, at one time. So let's say you did it again...with a little banquette. Then you could have a breakfast/game table with built-in storage on the opposite wall. The island/table would give you plenty of seating for entire family (as would the dining room) and the breakfast/bay table would be great for drinks, games, snacks, etc. And a pretty view out the back. I would also add windows back to each side of the range...and maybe a wall oven with microwave over it. Great for a baking area! This also gives you room for a larger mudroom (storage on both sides) and a little hall to the bath, with linen closet. Just a few ideas :) Along with one of my favorite pictures........See Morekitchen planning help needed! Not as tiny as before!
Comments (57)Navy Momma, I understand your frustration. I am sure you will come up with something you will love. As far as staying with your back to the family, I think pretty much every plan we discussed you had your back to the family most of the cooking and clean up time. I truly think if you go too narrow with the peninsula idea, you will regret it later. I'm sure you are probably sick of looking at my ideas. So I will just post one last one, to address your desire to have the sink by the window (not ideal location for DW, but livable), and to be able to expand the dining table when needed. It doesn't much address the "back towards family" problem, but it does give you one opportunity to stand with your side towards the dining table. It probably does not give you all the counter space you would like either. But the table I included there can expand to about 90" to sit 8. And can stay at 60" for daily 6 people. No one can go down to the basement when table is at 90", but perhaps that won't be an issue. The catch there is to close the entry way to the kitchen from the living room to 48". I am not sure it is a possibility in your space or budget, but I thought I'd give it one last try. ;)...See MoreAbby Huff
7 years agoAbby Huff
7 years agoSunny Days
7 years agocpartist
7 years agolast modified: 7 years agocpartist
7 years agobpath
7 years agoAbby Huff
7 years agobpath
7 years agocpartist
7 years agolast modified: 7 years agobpath
7 years agoAbby Huff
7 years agoMark Bischak, Architect
7 years agocpartist
7 years agolast modified: 7 years agobpath
7 years agoAbby Huff
7 years agocpartist
7 years agoArchitectrunnerguy
7 years agoILoveRed
7 years agoVirgil Carter Fine Art
7 years agoAbby Huff
7 years agocpartist
7 years agoAbby Huff
7 years agocpartist
7 years agocpartist
7 years ago
Related Stories

REMODELING GUIDES10 Things to Do Before the Renovation Begins
Prep and plan with this insight in hand to make your home remodeling project run more smoothly
Full Story
MATERIALSWhat to Ask Before Choosing a Hardwood Floor
We give you the details on cost, installation, wood varieties and more to help you pick the right hardwood flooring
Full Story
REMODELING GUIDESConstruction Timelines: What to Know Before You Build
Learn the details of building schedules to lessen frustration, help your project go smoothly and prevent delays
Full Story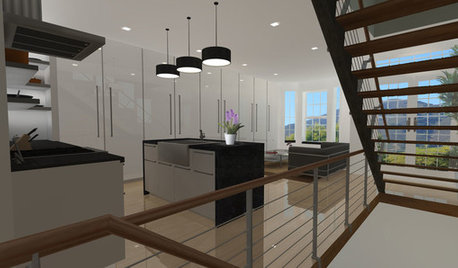
THE ART OF ARCHITECTUREExperience Your New Home — Before You Build It
Photorealistic renderings can give you a clearer picture of the house you're planning before you take the leap
Full Story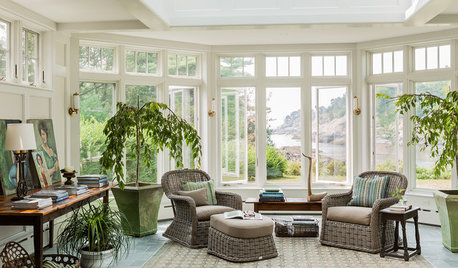
TRADITIONAL HOMESBefore and After: Beauty and Functionality in an American Foursquare
Period-specific details and a modern layout mark the renovation of this turn-of-the-20th-century home near Boston
Full Story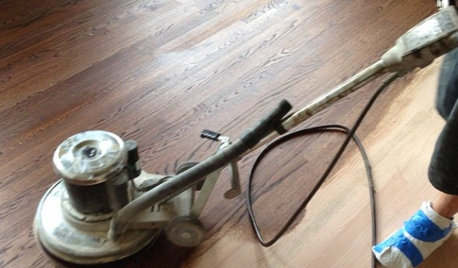
GREAT HOME PROJECTSWhat to Know Before Refinishing Your Floors
Learn costs and other important details about renewing a hardwood floor — and the one mistake you should avoid
Full Story
FRONT YARD IDEASBefore and After: Front Lawn to Prairie Garden
How they did it: Homeowners create a plan, stick to it and keep the neighbors (and wildlife) in mind
Full Story
REMODELING GUIDES100 Contractor Tips to Read Before You Remodel
Have a better remodel experience with tips from a contractor on how to plan, shop and communicate
Full Story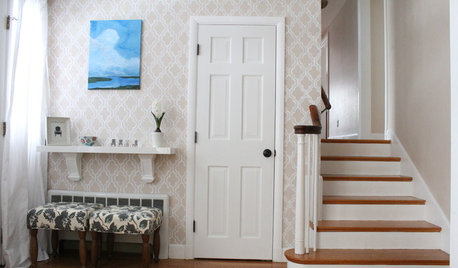
DECORATING PROJECTSGet a Wallpaper Look With a Hand-Painted Touch
Stencil a pattern for all the beauty of your favorite wallpaper at a fraction of the cost
Full Story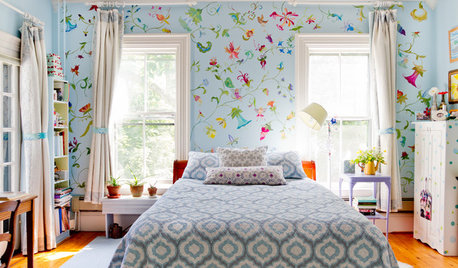
DECORATING GUIDESStroke of DIY Design Genius: 14 Crazy Cool Hand-Painted Walls
See how these homeowners used paintbrushes and permanent markers to create custom wallpaper
Full Story


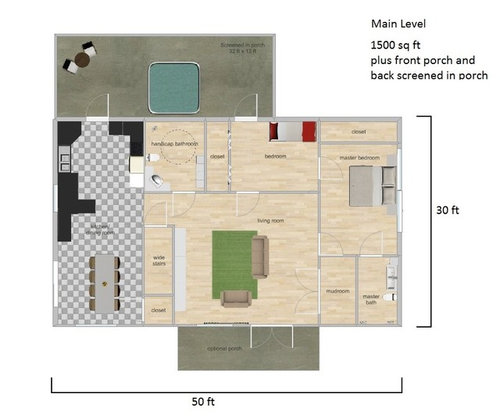
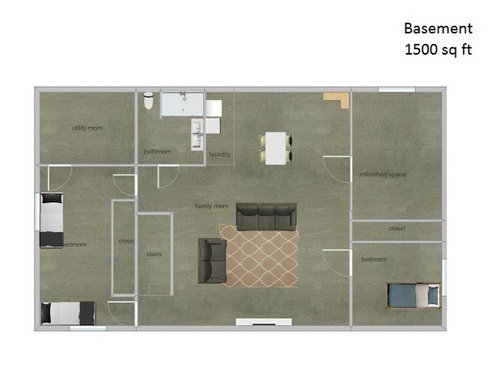

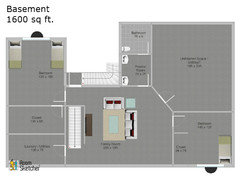


CASEY BUILDING SOLUTIONS