Hopefully Final Floor Plan. Please comment before we finalize
mary8153
8 years ago
last modified: 8 years ago
Featured Answer
Sort by:Oldest
Comments (25)
Related Discussions
Almost Final Floor Plan w/Elevation, comments?
Comments (11)Re the T-shaped island... Seeing your inspiration photo helps me understand how you want the T-shaped island to function and it is a lovely idea. I'm just afraid that you may not have made the base of the T long enough for it to really serve the purpose you want. It looks like the seating area on each side is about 3 ft long. (I'm guessing based on comparing it to the width of your cabinets). I'm also guessing that you're planning on 4 people being able to sit together there(two on each side). If so, you may find that the two people sitting closest to the prep sink wind up feeling a bit squished. With a countertop blocking free arm movement on one side and a dining companion blocking free arm movement on the other side, 18" might not be wide enough. I could be wrong tho. Perhaps you could do a "mock up" by putting a couple of tables together to simulate the island then seeing if the planned seating area will work for your family. BTW - don't let your concern for your designer's frustrations at redrawing things stop you from getting your plans EXACTLY right. I didn't go back to my designer and make him fix the number and location of my porch posts yet one more time like I should have. He had had them RIGHT on one set of plans and then apparently pulled up a previously saved version and "lost" the correction on the next set and, having fixed the posts once, I didn't notice the problem again until we had already had 10 sets of the final drawings printed up and were in the process of getting bids. I had wanted one fewer post across the front of my house and the remaining ones each spaced about 18" further apart to make up the difference. This would have placed the posts so they FRAMED the front bay windows and my front porch swing symetrically. As it is, one post sits off center in front of my bay window and another post blocks my view from the porch swing. I figured, "what the heck, they're just porch posts. I'll just tell the builder where I want them to go. No need to get new drawings." Wrong! By the time we finally got thru the bidding process and had picked a builder, the issue had slipped my mind again. My porch posts are structural supports for the porch roof and for a deck that sits above the roof. They were framed up - exactly as the plans showed - and I couldn't quite figure out what was wrong until one day while getting rid of junk, I happened across an earlier set of plans showing the posts in the correct position. By that point, our porch roof was on and the roof deck was done. Changing the posts would have meant pretty much taking the whole porch and roof deck back down and starting over. Total cost to fix - nearly $15,000. I had to leave them alone. No one else notices the lack of symmetry (or, at least if they do, they'e too kind to say anything) but it bothers me no end and always will. Getting you plans exactly RIGHT falls under the "measure twice and cut once" mandate. If redrawing frustrates your designer, too bad. That's what you pay him for. (Besides, he's doing it on a computer so it's not like he has to redraw every line by hand. LOL!...See MoreFirst Floor Layour Critique PLEASE before finalization
Comments (5)Here is what you said earlier: "We are paying this draftsman because he is MUCH less expensive than an artichitect, but we aren't getting the results and advice we were hoping for. We feel like we are telling him what to do instead of vice versa. we will look into a home design firm in our area to see if they can help." "Just a quick update, but after thinking about all the comments, we have scheduled an appointment with an architect this week. This is way too much money to be spending on a house and to risk making mistakes. We've realized the money spent an architect is worth it to get the house we want. Thanks for helping us come to that realization." So why didn't the design get any better and why are the drawings so poorly drawn?...See MorePlease comment - final floor plan
Comments (15)I like it. If you were looking to cut square footage, I'd consider getting rid of the sun room, because I think it robs the breakfast area of light and blocks views from the family room, while duplicating the purpose of the upstairs playroom (which I could see being a pretty wonderful place). It looks like the bathroom next to the playroom is going to be for the exclusive use of bedroom #4. I think it's unfortunate that they can't be connected so it's ensuite. What is the primary way you see kids going out to play-- is it through the sunroom? I think I'd want some kind of closet in that area so they don't have to tromp across the house or leave piles of shoes/coats near the back door. If it were me, I would forgo the bonus room in order to make the garage part of the house smaller, and the main house more prominent. I don't know what you have planned for this house, but it seems like the bonus space is pretty unnecessary....See MoreNeed comments on design please! Final stages before starting.
Comments (7)sdkath, From your other thread...did you elect Pacific Sun to build your pool? If you have not finalized as yet, I would only suggest a conversation about the number of complaints with the Better Business Bureau...but if they are huge I would understand the high number. I agree with "tresw" about the limited distance between the patio or house. Boy, what a difference color makes between the pencil sketch and a colored one. I like the soft curves throughtout the design, as well as the S shape of the entry. Does the rock waterfall, that is by the patio, have a plant area between the feature and the concrete? It appears there is a bench in front of the spa (pencil drawing?)...if you have kids as I do, ours jump from our raised spa into the pool often. Our spa is 18" up, and is very easy to get in and out of...just sit on the top and spin into the tub. Is there a step into your spa? We upgraded our Easy Touch to an intellitouch...I guess it is an advanced unit that talks to the pumps and controls all their variable speeds separately??? Does the Easy Touch control all the speeds to the (2) 4x160 pumps, and still control everything else? Maybe we did not need to upgraded after all. How are the jets on the entry lit from below? That seems like a very nice feature! Maybe you can show pics when it is all done =). We have 2 Sam lights in our 34' long pool, and I wish we put in 3 of them...we thought it would be much brighter like the insert sheet displayed. I think the Tahoe Blue Pebble Tech surface makes them not as bright compared to a plastered pool. Our pool, spa, and waterfall has (1) 4x160, (1) 2hp jet bubbles, and (1) 1hp waterfall pump. How are they doing jet geysers, large waterfall, and the jets in the spa with (2) pumps? Also, our contractor installed a 420 filter for more filtering due to the Pebble Tech surface and to minimize maintenance...is the Quad DE 100 big enough for a pool as big as yours? T...See Moremary8153
8 years agomary8153
8 years agomary8153
8 years agomary8153
8 years agomary8153
8 years agomary8153
8 years ago
Related Stories

MATERIALSWhat to Ask Before Choosing a Hardwood Floor
We give you the details on cost, installation, wood varieties and more to help you pick the right hardwood flooring
Full Story
MOST POPULARHow to Finally Tackle Your Closet's Critical Mess
It can be tough to part with reminders of your past, but your closet needs space for who you are today
Full Story
FRONT YARD IDEASBefore and After: Front Lawn to Prairie Garden
How they did it: Homeowners create a plan, stick to it and keep the neighbors (and wildlife) in mind
Full Story
GREAT HOME PROJECTSWhat to Know Before Refinishing Your Floors
Learn costs and other important details about renewing a hardwood floor — and the one mistake you should avoid
Full Story
HOME OFFICESQuiet, Please! How to Cut Noise Pollution at Home
Leaf blowers, trucks or noisy neighbors driving you berserk? These sound-reduction strategies can help you hush things up
Full Story
SUMMER GARDENINGHouzz Call: Please Show Us Your Summer Garden!
Share pictures of your home and yard this summer — we’d love to feature them in an upcoming story
Full Story
REMODELING GUIDES10 Things to Do Before the Renovation Begins
Prep and plan with this insight in hand to make your home remodeling project run more smoothly
Full Story
BATHROOM DESIGNUpload of the Day: A Mini Fridge in the Master Bathroom? Yes, Please!
Talk about convenience. Better yet, get it yourself after being inspired by this Texas bath
Full Story
ORGANIZINGGet the Organizing Help You Need (Finally!)
Imagine having your closet whipped into shape by someone else. That’s the power of working with a pro
Full Story
HOME TECHIs the Timing Finally Right for Framed Digital Art?
Several companies are preparing to release digital screens and apps that let you stream artworks and video on your wall
Full Story


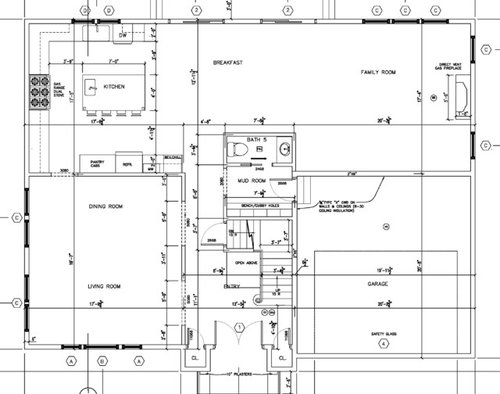
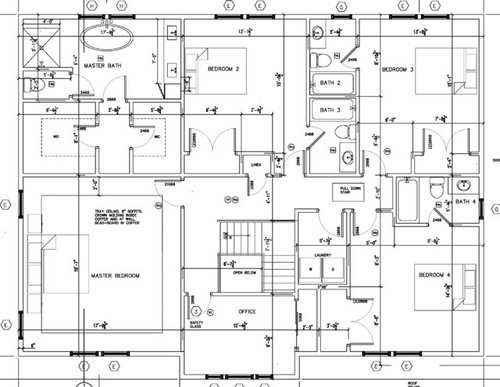

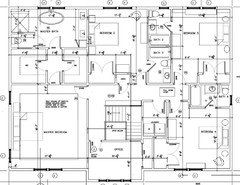

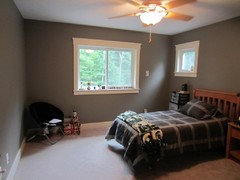
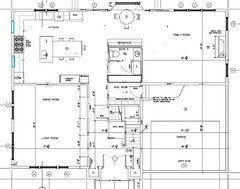




cpartist