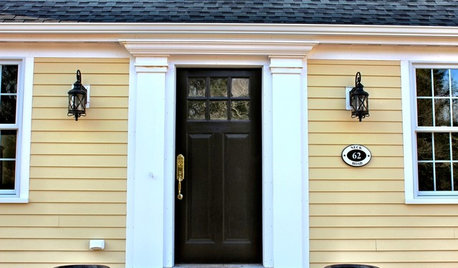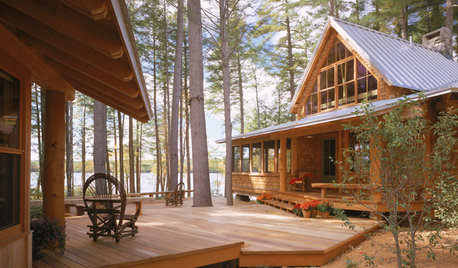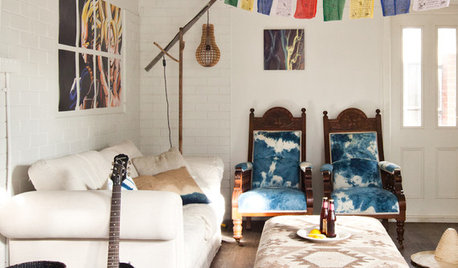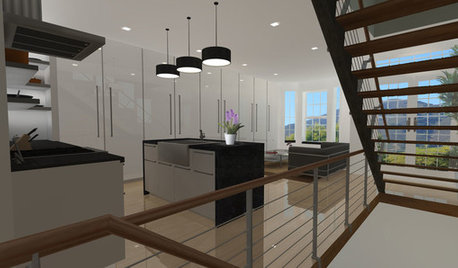Please review house plan before we sign off.
Janilyn
12 years ago
Related Stories

MOST POPULAR10 Things to Ask Your Contractor Before You Start Your Project
Ask these questions before signing with a contractor for better communication and fewer surprises along the way
Full Story
LIFE7 Things to Do Before You Move Into a New House
Get life in a new house off to a great start with fresh paint and switch plates, new locks, a deep cleaning — and something on those windows
Full Story
VACATION HOMESMake Your Vacation Home Pay Off
Renting your vacation house when you're not using it makes good financial sense. These tips can help
Full Story
LIFETelltale Signs You Live in a Shared House
A fight for counter space and a spreadsheet to organize your morning showers — yep, you have housemates
Full Story
FUN HOUZZ12 Signs Your Coastal-Style Home May Have Gone Overboard
Accessories conjuring the beach often start innocently enough, but if you've framed your flip-flops, it may be time to reconsider
Full Story
ARCHITECTUREThink Like an Architect: How to Pass a Design Review
Up the chances a review board will approve your design with these time-tested strategies from an architect
Full Story
REMODELING GUIDES10 Things to Do Before the Renovation Begins
Prep and plan with this insight in hand to make your home remodeling project run more smoothly
Full Story
HOUZZ TOURSMy Houzz: Hold the (Freight) Elevator, Please!
Industrial style for this artist's live-work loft in Pittsburgh starts before you even walk through the door
Full Story
THE ART OF ARCHITECTUREExperience Your New Home — Before You Build It
Photorealistic renderings can give you a clearer picture of the house you're planning before you take the leap
Full Story






bevangel_i_h8_h0uzz
mydreamhome
Related Discussions
please review. Last chance before construction plans
Q
Please review our house plan. All opinions welcomed :)
Q
Must sign off on kitchen plan ... suggestions please
Q
House plan sign off
Q
chisue
joyce_6333
JanilynOriginal Author
mydreamhome
turtleshope
chisue
JanilynOriginal Author
chisue
mydreamhome
JanilynOriginal Author
chisue