Elevation and roofline quandary and review of floor plans
Jkhors
7 years ago
Featured Answer
Sort by:Oldest
Comments (22)
Jkhors
7 years agoRelated Discussions
Almost Final Floor Plan w/Elevation, comments?
Comments (11)Re the T-shaped island... Seeing your inspiration photo helps me understand how you want the T-shaped island to function and it is a lovely idea. I'm just afraid that you may not have made the base of the T long enough for it to really serve the purpose you want. It looks like the seating area on each side is about 3 ft long. (I'm guessing based on comparing it to the width of your cabinets). I'm also guessing that you're planning on 4 people being able to sit together there(two on each side). If so, you may find that the two people sitting closest to the prep sink wind up feeling a bit squished. With a countertop blocking free arm movement on one side and a dining companion blocking free arm movement on the other side, 18" might not be wide enough. I could be wrong tho. Perhaps you could do a "mock up" by putting a couple of tables together to simulate the island then seeing if the planned seating area will work for your family. BTW - don't let your concern for your designer's frustrations at redrawing things stop you from getting your plans EXACTLY right. I didn't go back to my designer and make him fix the number and location of my porch posts yet one more time like I should have. He had had them RIGHT on one set of plans and then apparently pulled up a previously saved version and "lost" the correction on the next set and, having fixed the posts once, I didn't notice the problem again until we had already had 10 sets of the final drawings printed up and were in the process of getting bids. I had wanted one fewer post across the front of my house and the remaining ones each spaced about 18" further apart to make up the difference. This would have placed the posts so they FRAMED the front bay windows and my front porch swing symetrically. As it is, one post sits off center in front of my bay window and another post blocks my view from the porch swing. I figured, "what the heck, they're just porch posts. I'll just tell the builder where I want them to go. No need to get new drawings." Wrong! By the time we finally got thru the bidding process and had picked a builder, the issue had slipped my mind again. My porch posts are structural supports for the porch roof and for a deck that sits above the roof. They were framed up - exactly as the plans showed - and I couldn't quite figure out what was wrong until one day while getting rid of junk, I happened across an earlier set of plans showing the posts in the correct position. By that point, our porch roof was on and the roof deck was done. Changing the posts would have meant pretty much taking the whole porch and roof deck back down and starting over. Total cost to fix - nearly $15,000. I had to leave them alone. No one else notices the lack of symmetry (or, at least if they do, they'e too kind to say anything) but it bothers me no end and always will. Getting you plans exactly RIGHT falls under the "measure twice and cut once" mandate. If redrawing frustrates your designer, too bad. That's what you pay him for. (Besides, he's doing it on a computer so it's not like he has to redraw every line by hand. LOL!...See MorePlan and elevation for review!
Comments (44)Much better without the "wader" stone look and without the garage gable. Removing the garage gable makes the eye now move clearly to the front door and the focus becomes more on the house portion than the garage side. I would consider doing stone only where it would naturally be occurring. Either along the foundation only or whole walls of stone. Otherwise it just looks off to me. I don't really know how to explain the feeling, but it just looks like it doesn't belong. I'm guessing that is because in my mind it isn't built right as others have alluded to how stone really would be used. I have an area on our house where the stone ends in an odd to me spot. Eventually we'll add stone across to match as it bothers my eye everyday I drive up to the house. That said though, we do have the "wader" look on our shop. Couldn't figure out a way to get it approved with stone placed in the right spots and still look ok. One gable, would have made it look odd as it is visible from many sides. In the end though it is all about what you like....See MoreFloor plan and elevation review
Comments (14)Strongly suggest you simplify the exterior to make the house look better and save money. That gable-within-a-gable thing just adds unnecessary expense and gives your home a ubiquitous "tract-house" look. UGH! Also, if you want to use three different sidings (brick/stone, vertical lap, and shakes) pick up a copy of "What Not to Build" by Sandra Edelman to learn how to use multiple sidings in ways that are cohesive and restful to the eye instead of creating a confusing mish-mash. And while I'm speaking about the exterior, PLEASE don't stick tiny little single shutters on the sides of double-ganged windows. Shutters are meant to look as if they could be closed to completely cover the windows. When you slap down shutters that are the wrong size for the windows (or in this case, just HALF a pair of shutters for each window) I shudder! (pun intended!) Seriously, double-ganged and triple-ganged windows are a modern invention and shutters simply don't work with them. Either un-gang your windows and spread them out far enough for each window to have it's own properly sized shutters... or skip the shutters entirely. On to the floorplan... Kudos on NOT making all three garage bays face toward the front and on trying to keep the garages pulled back enough that they don't create a huge "snout" bulging out on the front of your house. Many times men who want big garages for their toys want them "out front" and, IMHO, selfishly refuse to acknowledge of how those humongous garages dominate and overpower the house...or maybe that is the look they're going for. (Big man, represented by "masculine" garage, dominates and overpowers little woman, represented by "feminine" home. LOL!) If you have children, It would probably be good for the mudroom to be a foot or two wider. I can't read any of the dimensions on your first floor but it looks like the mudroom is only about 5 ft wide. With cubbies along one side, that is too narrow for a family. The ONE thing in my house that I wish I had made larger is my mudroom - and it's just DH and me using it! If we had kids to squeeze thru there too, I'd be insisting that we tear out the side wall and expand. I also agree that you may want a "man door" leading into the garage somewhere so that kids playing outdoors can come in without having to open garage doors. You don't mention which direction your home will face or how many trees you may have to shade the windows in the dining room. I LOVE the light that room will have. But do be aware that too much sun may make it uncomfortably warm for much of the year. You might want to investigate exactly how to size your roof overhangs so that the windows are mostly shaded from hot summer sun but the winter sun can reach the windows to add warmth in the winter time. Love the look of the three sets of patio doors in the Great Room but I question whether you will every actually open more than one set of the doors. If not, you would be better served to replace the two sets of patio doors that are farthest from the kitchen with paired windows that mimic the look of patio doors. I dearly love patio doors but they are much more expensive than windows and, at best, are simply not terribly energy efficient. Windows could give you the same look for a lot less money while providing greater insulation against air intrusion. And, you wouldn't have to worry about locking stationary windows. I too like double doors leading into such spaces such as the office but others are correct that this can create problems with regard to where to put a light switch. Consider having a switch put into the door frame so that, when the door is opened, a light automatically comes on in the room. The light that comes on automatically should probably be a smaller, secondary light because you'll probably want to use the office at least occasionally with the doors closed. Will you have neighbors close by on the left side of the house? I ask because I notice that you have no windows at all on that side of the house? Rooms that get natural light from two directions FEEL so much more welcoming that, if at all possible, I would consider adding some windows on the left side. Even small high-set windows on the left wall will do much to make the office, great room, playroom, and master bedroom all feel more pleasant. Many architects have noted the benefits of having windows on two or more walls of a room. Do a bit of research and you'll see what I mean. I don't like it that, if the PR door is left standing open, you have a view of the toilet from a good portion of your great room. Even tho it would be a hassle carrying groceries further, I'd even consider swapping the PR and pantry to get rid of this "view line." When a PR feels exposed like this, guests are a bit hesitant to use it. Maybe you could swap the PR and pantry and then have a second door leading from garage to pantry JUST for the purpose of unloading groceries. Upstairs, I really really like the nice big secondary bedrooms. I don't like at all the fact that each bedroom gets light from only one directions. With big rooms especially, the importance of natural light from two directions cannot be over stressed. With windows on only one side, one end of the room will be bright with sunlight while the other is in deep shadow. You should be able to remedy that for the playroom and MBR even if only with small windows placed high on the walls for privacy. And, if you got rid of that silly gable-within-a-gable thing on the garage, the front bedroom could also have windows facing forward. If you feel you MUST keep the gable, at least straighten the front edge of the garage and just have a single gable. Then, use the space in the garage gable in some way. Either add it to the front bedroom or move the front bedroom's closet into that space or something. Me though, I'd get rid of the gable entirely and put windows toward the front in the front bedroom. I think the back bedroom is just out of luck due to the necessity of having a roof over the garage extension below. But one thing I don't understand is why you're not using the space over the garage extension to create a closet for this bedroom? If you tucked the bedroom closet into the garage attic space, (cheap space because you're already building it!) you could use the current closet space for the front bedroom, move the front bedroom's bathroom toward the front of the house, and have a HUGE storage closet where the current front bathroom is located. Also, rather than get rid of the window in the closet, why not at least switch the closet and bathroom so that the bathroom gets some natural light. That high skinny window would fit nicely over a tub or beside a toilet or vanity. Yes, you would have to run plumbing lines a little bit further but the additional cost to do that is relatively minor considering that it would allow a bathroom with natural light. I don't really think the secondary bathrooms are too small and I do understand the desire not to have the toilet up next to the tub while the children are small. Much easier to bathe them if you're not having to scrunch up against the toilet. But, kids stay little for only a few years. Consider this idea for making the hallway bath larger.... First, get rid of the closet at the end of the hallway. Move the door to the back bedroom over to the right. Expand the hallway bathroom into the space formerly occupied by the bedroom door so that the back bedroom is a rectangle instead of having that funny jog. Leave the toilet on the wall against the bedroom but move it forward so it is near the hallway. Put the vanity on the wall across from the bathroom door and extend it so that it runs beside the toilet. You could have a nice long vanity and still have the floor space beside the tub free. You could add back a hall closet (albeit smaller) by putting one beside the door to the front bedroom. Then, if it were me, I'd change the tub in the front bathroom into a shower. Kids grow up really fast and most of them (especially boys) really prefer showers to tub baths by the time they reach their pre-teens. As long as the kids were still small and needed tub baths, I'd simply use the tub in the hallway bathroom to bathe them. I might even keep the other bathroom locked up until the older one reaches shower age! One less bathroom to keep clean! And, while I don't really feel that the front bathroom is too small for one person, if you decide you want to expend it slightly, I think you could easily widen the bath and closet by about a foot without negatively impacting the nice large bedroom space. A 16-6 X 12-9 secondary bedroom is extra huge. A 15-6 x 12-9 bedroom would still be huge and the 1 ft loss in length would never be noticed. Adding a ft of width to the bathroom and closet though would be quite noticeable. Oh, and you definitely need to flip the laundry room so that the washer and dryer are NOT against the wall shared with the master bedroom. Right now you may NEVER do laundry late at night so might not think it is a problem to have the W/D against the bedroom wall. But, as your kids get older one hopes that they'll begin taking responsibility for their own laundry. Once that happens, trust me, DS or DD WILL decide at midnight that he/she simply MUST have some special article of clothing or a sports uniform washed TONIGHT because he/she has to have it for school in the morning. You don't want to be wakened by the sound of the dryer tumbling. Finally, I'd put a reach-in closet in the playroom along the wall shared by playroom and master bedroom. First, even a playroom usually has storage needs and, if it doesn't you can always use the space for things like the vacuum cleaner and extra linens. But more importantly, a closet in the playroom will provide a little bit of a sound barrier between the MBR and the playroom...which could be useful for privacy sake. And, if/when you try to sell the house, having a closet in the room makes that room count as another bedroom which raises the value of the house. Just some suggestions. Good luck with finishing your design and getting your home built....See MoreFloor plan and elevations review - whole new design
Comments (15)Just some general thoughts from my perspective: - The closet by the front door looks a little short of a 2' minimum to store anything hanging. - The pantry looks like you are trying to squeeze it in just to have one. Maybe re-work the pantry/closet/laundry area. It looks like you have plenty of cabinet space and that extra space in the back of the garage, maybe think about if you really need a pantry. - I am sure it is different for each couple, but the master bath to me needs work. If someone is using it as a shower or using the toilet, they are locking up access to the closet. - That is a lot of windows in the master bath. We have a lot of windows now, with blinds drawn almost all the time (actually we have blinds that come down from the top, so usually have the top 1/4 open most of the time). - Depending on your lifestyle, the master bedroom being adjacent to the family room could be an issue (along with the other two bedrooms down the short hallway). Imagine you have guests over and someone wants to retire to the master or the two downstairs bedrooms. It could be pretty noisy without a buffer area. - For the size of the house, you do not have a powder room on the first floor. If you have guests over, you will need to assure the full bathroom is kept clean. - The location of the fireplace/stove is interesting in the family room. You may want to trial arrange some furniture to see how that works, or potentially make that a corner unit. - The office upstairs has one wall against the large open area. Depending on the situation, could that get noisy? - The office is bigger than most bedrooms. That may be a necessity, but many of us survive in small offices/cubes during the day just fine. Possibly a location to save some space or give it up for other purposes. - As mentioned above, those in the two upstairs bedrooms will parade by the open area when they want to use the bathroom. - The one bedroom and the nook on the second floor share a wall. If the nook is used for TV or other activities, it might be troublesome for the person who resides in the bedroom. - As mentioned in above posts, you are making a trade-off for a complicated design (lots of corners and complicated roof). If you could get rid of a few corners you would probably gain space without it costing any more. - If you are on 10 acres, depending on where you locate the house you may not care about how exactly the exterior looks (as long as you like it and you are not too concerned about resale)....See Morecpartist
7 years agoJkhors
7 years agoJkhors
7 years agoUser
7 years agocpartist
7 years agoILoveRed
7 years agoJkhors
7 years agoJkhors
7 years agolast modified: 7 years agoJkhors
7 years agoJkhors
7 years agocpartist
7 years agoOaktown
7 years agoJkhors
7 years agoJkhors
7 years agoOaktown
7 years agolast modified: 7 years agoJkhors
7 years agoJkhors
7 years ago
Related Stories

ARCHITECTUREThink Like an Architect: How to Pass a Design Review
Up the chances a review board will approve your design with these time-tested strategies from an architect
Full Story
REMODELING GUIDESHow to Read a Floor Plan
If a floor plan's myriad lines and arcs have you seeing spots, this easy-to-understand guide is right up your alley
Full Story
REMODELING GUIDES10 Features That May Be Missing From Your Plan
Pay attention to the details on these items to get exactly what you want while staying within budget
Full Story
LAUNDRY ROOMS7-Day Plan: Get a Spotless, Beautifully Organized Laundry Room
Get your laundry area in shape to make washday more pleasant and convenient
Full Story
REMODELING GUIDES6 Steps to Planning a Successful Building Project
Put in time on the front end to ensure that your home will match your vision in the end
Full Story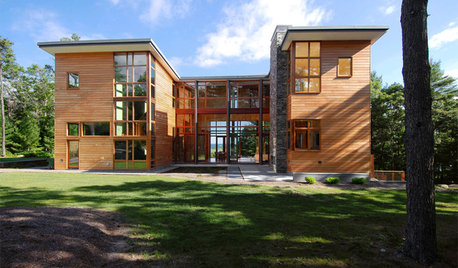
ARCHITECTUREDesign Workshop: Give Me an ‘H’
Look to modern versions of an H-shaped medieval floor plan for more privacy and natural light
Full Story
MOST POPULAR5 Remodels That Make Good Resale Value Sense — and 5 That Don’t
Find out which projects offer the best return on your investment dollars
Full Story
KITCHEN WORKBOOKHow to Remodel Your Kitchen
Follow these start-to-finish steps to achieve a successful kitchen remodel
Full Story
CONTRACTOR TIPSBuilding Permits: What to Know About Green Building and Energy Codes
In Part 4 of our series examining the residential permit process, we review typical green building and energy code requirements
Full Story
KITCHEN DESIGNA Stylist’s Secrets for Giving Your Kitchen the Wow Factor
There’s more to getting a fabulous kitchen than designing and installing it. It's the little details that elevate its look
Full Story



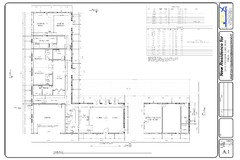
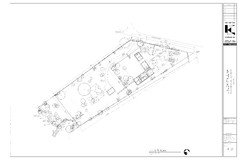
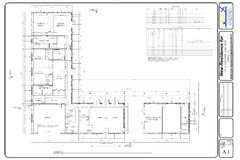
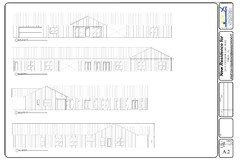




User