Down to 3 floor plans. Can you give me pros/cons to help me decide?
teddbear
7 years ago
Featured Answer
Sort by:Oldest
Comments (7)
teddbear
7 years agoRelated Discussions
Can you tell me the pros/ cons of a leather finish on granite?
Comments (67)Yes, it’s loud. I’m not saying you shouldn’t love it or that it’s hard to clean, and I, too, get many compliments. Want to know what it sounds like? Take a small plate to a showroom that has a piece and slide it across. We have the leather at our lake house and polished at home, and I like both, the leather because it’s unique, the shiny because it’s so beautiful in my newly remodeled kitchen. My mother-in-law, who is 94, comes to the lake with us and slides EVERYTHING across the leathered granite surface, and by the end of the day my nerves are frazzle.d. Just know what you’re buying and be okay with it. Both are wonderful choices, as far as I’m concerned....See MoreHelp me decide on my open Great Room floor plan! (kitchen included)
Comments (16)Benjesbride, what you say regarding dining/island makes sense, but unfortunately I have ~11'x16' space to fit in the kitchen. If I decide to rotate the kitchen the way you say it, then my kitchen island will be quite small. I too started out thinking of a longer island and thus came up with option 2, and am not able to find pictures to tell me if that would look ok or not. Secondly, currently the plan is that the Great Room will be mainly conversation area. TV will be in a separate room, so no need to consider TV-watchability. Mama Rachel, your idea of spice kitchen is great! That's the kitchen I started out "wanting". I had to abandon it halfway, however, because of space constraints. My whole house is ~2200 sqft, therefore allocating disproportionately large amount of space to the kitchen would have meant I gave up on some other priorities. Mama Rachel : regarding powder: we decided to ditch the powder because of the availability of full bath on that floor, which otherwise will be guest bath. We also wanted as much storage as possible, therefore decided on having a storage rather than powder. Anyway, here's the original plan. Note that we added ~5ft towards the courtyard and some square footage along top wall (which is facing backyard). I am working on sizing of the entry right now, because I think it's a bit too big for the house, but that space will NOT become available to the kitchen again due to the building rules....See Moreadding sunroom OR an addition? Help me decide - Pros and Cons?
Comments (31)We have a Champion 3 season sunroom. We live in Indiana it is blistering hot or freezing cold here. And sometimes all within the same week. It was pretty expensive. We thought we would be able to use for at least 3 seasons . No if it is too cool( in the 50s ) and you use heat, it sweats. If it's hot outside. You can't afford to cool it. As it leaks air so bad. We fight wasp out there all the time. And you can't have nice furiture out there because of all the dust. ( we live rural )Ours has turned into a dream turned night mare. I would put my money into a conventional room addition. I wish we had. Now we are trying to decide if we should try to salvage the floor and rebuild the walls and roof ourselves. Or call it a wash and tear the entire thing down. Good Luck with what ever you choose....See MoreGive me some hard love! Floor plan critique
Comments (24)This is really long and will boggle your mind with possibilities... but I did some thinking about your laundry room space. I can't make everything all fit perfectly, so I'm throwing a bunch of ideas out so you can see what could get traded off and/or sacrificed according to your own priorities... By the way, keep in mind I'm working off assumed/guessed measurements. If my assumption about the position of your existing bathroom is off, it changes how much fair-game space exists between the you-can't-touch-this existing bathroom wall and the front entry wall of the house. (BTW, I have it drawn as 27'3") So here's version 1 (aka Smallish Laundry) Shower in the bath, access to laundry room from front door or from bedrooms, but smaller laundry room, with only 3 feet of counter space, and your son gets a pretty small closet. Here's version 2 (aka No Shower) Laundry room much bigger, access to laundry room from the bedrooms or the front door (hubby can at least drop his muddy clothes in the laundry room), but no shower in the front bath. (BTW, this laundry room should be flipped, so the washer/dryer are on the bath wall instead of the closet wall - that would consolidate the plumbing a bit, and also reduces the noise to your son's bedroom a little.) Here's Version 3, aka Small Bedroom laundry room has space, shower in the front bathroom, access to the laundry from the bedrooms - but, your son's bedroom starts feeling pretty cramped. By the way, an aside about entry cubbies. All three of the versions above have a little less cubby space than your original plan because of the entrance to the hall. Version 2 (No Shower) has the least - Versions 1 and 3 get a few more inches by turning the cubbies sideways, which might also mean the entry feels a little less cramped - especially if you could move the door to the left so it doesn't crowd the cubbies behind the stairs. And on the cubbies themselves: in these drawings, they're set up as 21" deep, split between hanging space and bench space (10.5" each). So versions 1 and 3 look like this the way I've drawn them: I did a version 4 that sacrificed access to the laundry room from the front door, but realized that if you're not able to access the laundry room from the front door, placing it in that position doesn't make sense. It makes more sense put the laundry room next to the existing bath (plumbing is more consolidated this way), like this: So this is basically the plan you already have, but with a shower in the front bath. My reasoning for wanting to shift things around in the first place was that the master suite felt really cramped trying to occupy the space between the front of the house and the bathroom, and you had to choose between a walk-in closet and a walk-in shower - you couldn't do both in that space. So lets step away from the entry way for a moment and visit that master suite: I realized I hadn't added a closet to your daughter's room, and doing so meant I had to make that room a little bigger, which decreased the space I had thought existed for the master bath. At first glance, pass-between closets to the master bath jumped out at me, so I drew it that way. At 3' deep, the one on the north wall could be configured as a shallow walk-in (6' total hanging space down both sides, plus wall space on the north wall) or just a really deep reach-in (5'10 hanging space as drawn here) - in either case, you end up with a little more total closet space than your proposal (looks like about 8' as proposed). There's a ton of other options for how to configure the back of the house - but the point is, I think enough space exists there to give you better layout choices than trying to jam the master between the bath and the entry - as long as you shift the proposed laundry room across the hall the the west side of the house. Again, though, keep in mind I'm working off guesswork measurements. You'll need to tweak/rearrange based on the actual measurements of your house. Back to the entry/laundry/bath: You could keep the laundry room up front but nix the access from the bedrooms to the laundry room to eliminate the need for the hall: I personally don't like this one: you have to lug all your laundry back and forth through the kitchen. Bu I included it for the sake of being thorough. :-) Then I started thinking about different ways the entry, laundry, bath, and hall could interact - would getting the bathroom door out of the entry help?I personally don't like this one largely because there's nowhere in the bathroom to put a window - even with two outside walls, you still end up with a dark bathroom. I'm sure there's other ways to configure this space to fix that - maybe with a smaller shower stall instead of a full-sized tub? But I'm not going to take the time to look at them right now... I think this is enough confusion for a little while! :-) Thanks for letting me play with your house! :-)...See MoreMark Bischak, Architect
7 years agoILoveRed
7 years ago
Related Stories
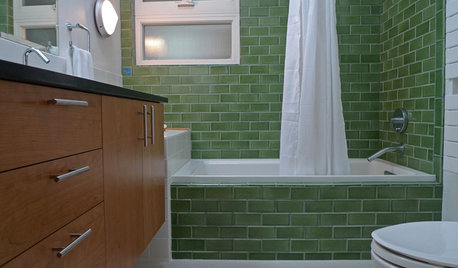
BATHROOM DESIGNBathroom Surfaces: Ceramic Tile Pros and Cons
Learn the facts on this popular material for bathroom walls and floors, including costs and maintenance needs, before you commit
Full Story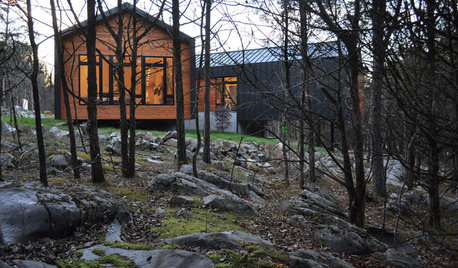
ARCHITECTUREHouzz Tour: Give Me a ‘Y’
The 3-legged plan of this Tennessee house responds to its site with covered outdoor spaces and nature views
Full Story
KITCHEN LAYOUTSThe Pros and Cons of 3 Popular Kitchen Layouts
U-shaped, L-shaped or galley? Find out which is best for you and why
Full Story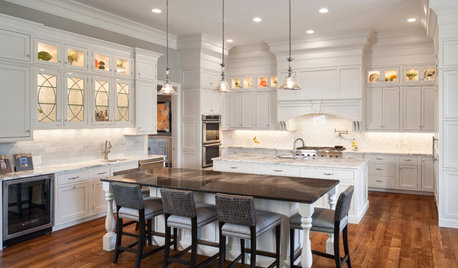
KITCHEN CABINETSKitchen Confidential: The Pros and Cons of Double Stacked Cabinets
Does it make sense for you to double up on cabinets? Find out here
Full Story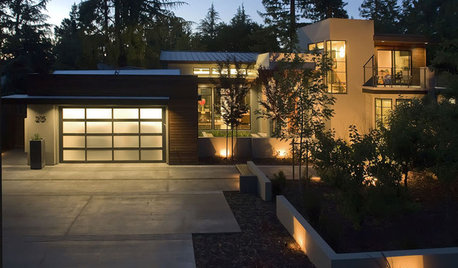
REMODELING GUIDESConcrete Driveways: Poring Over the Pros and Cons
Concrete adds smooth polish to driveways and a sleek look to home exteriors, but here are the points to ponder before you re-surface
Full Story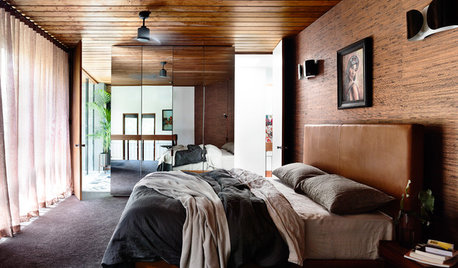
FEEL-GOOD HOMEThe Pros and Cons of Making Your Bed Every Day
Houzz readers around the world share their preferences, while sleep and housekeeping experts weigh in with advice
Full Story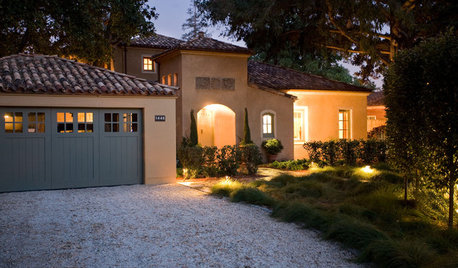
REMODELING GUIDESGravel Driveways: Crunching the Pros and Cons
If you want to play rough with your driveway, put away the pavers and choose the rocky road
Full Story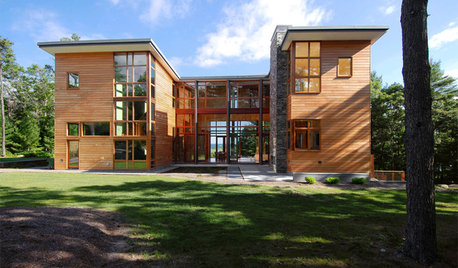
ARCHITECTUREDesign Workshop: Give Me an ‘H’
Look to modern versions of an H-shaped medieval floor plan for more privacy and natural light
Full Story
WORKING WITH PROS3 Reasons You Might Want a Designer's Help
See how a designer can turn your decorating and remodeling visions into reality, and how to collaborate best for a positive experience
Full Story







Virgil Carter Fine Art